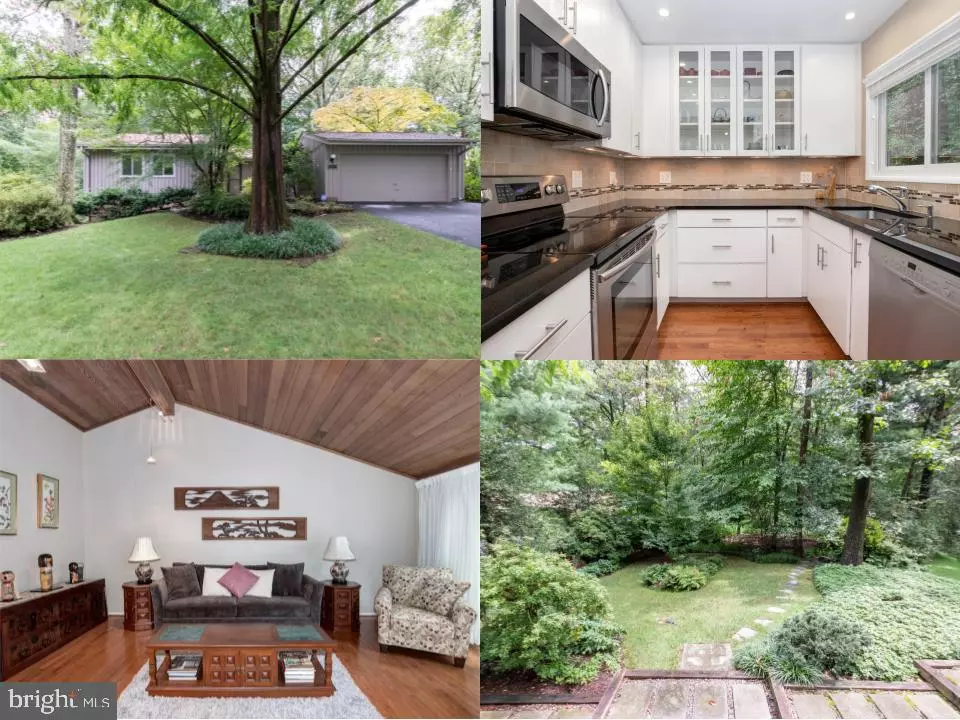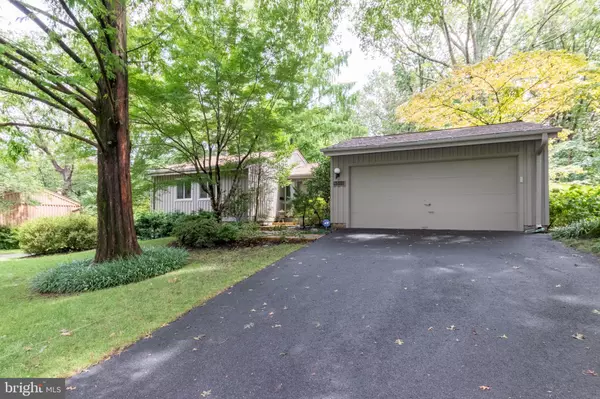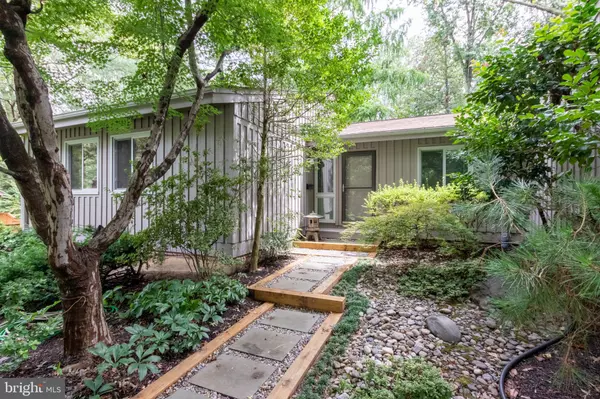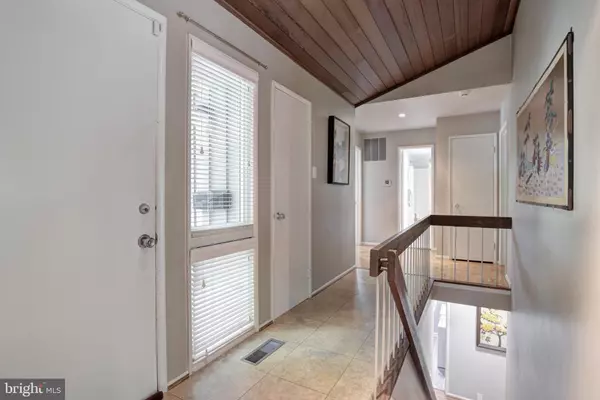$825,000
$814,888
1.2%For more information regarding the value of a property, please contact us for a free consultation.
4309 ANN FITZ HUGH DR Annandale, VA 22003
5 Beds
3 Baths
2,634 SqFt
Key Details
Sold Price $825,000
Property Type Single Family Home
Sub Type Detached
Listing Status Sold
Purchase Type For Sale
Square Footage 2,634 sqft
Price per Sqft $313
Subdivision Truro
MLS Listing ID VAFX2017074
Sold Date 09/24/21
Style Contemporary
Bedrooms 5
Full Baths 3
HOA Fees $65/mo
HOA Y/N Y
Abv Grd Liv Area 1,434
Originating Board BRIGHT
Year Built 1971
Annual Tax Amount $7,294
Tax Year 2021
Lot Size 0.262 Acres
Acres 0.26
Property Description
"The Washingtonian" as a great place to live in The Washington Post. Community pool, walking trails, tennis and basketball courts, tot lots. Welcome to your new home! Tucked away quietly, in the sought after Truro community, this beautiful contemporary home could be yours. Your new home contains a bright open floor plan which highlights the sun's natural light via large PELLA windows! Additional upgrades can be found throughout the home including fresh carpeting, upgraded lighting, replaced water heater, replaced shingles, and upgraded entrance with treated wood. Main level features stunning, fresh hardwood floors throughout and high wood paneled ceilings to give the living and dining rooms a spacious feel. The dining room offers sliding glass doors which guide you onto your large deck, overlooking a large, lush backyard with ample privacy. The exterior features upgraded outdoor lighting and siding that was updated in June 2021. The kitchen features updated stainless steel appliances, countertops and cabinets. Find 3 bedrooms on the main level and 1 full bath. Lower level is a fully finished basement with 2 bedrooms and an additional full bathroom! Location couldn't be better with multiple nearby parks including Long Branch park, Wakefield park, and Rutherford park. Zoned for Woodson school district including Wakefield Forest elementary, Frost middle, and Woodson high school. Close to Trader Joes, Target, Home Depot, Mosaic District, Turnpike Shopping center & more. Enjoy easy access to 495, metro bus stops, and Express Lanes, for your convenience! Don't miss out on Ann Fitz Hugh, your dream come true!
Location
State VA
County Fairfax
Zoning 121
Rooms
Other Rooms Living Room, Dining Room, Primary Bedroom, Bedroom 2, Bedroom 3, Bedroom 4, Bedroom 5, Kitchen, Family Room, Foyer, Laundry, Storage Room
Basement Connecting Stairway, Fully Finished, Daylight, Partial, Walkout Level
Main Level Bedrooms 3
Interior
Interior Features Attic, Combination Dining/Living, Primary Bath(s), Upgraded Countertops, Wood Floors, Recessed Lighting, Floor Plan - Open, Combination Kitchen/Dining, Dining Area, Entry Level Bedroom, Stall Shower
Hot Water Natural Gas
Heating Forced Air
Cooling Central A/C
Flooring Hardwood, Ceramic Tile
Fireplaces Number 1
Fireplaces Type Fireplace - Glass Doors, Mantel(s)
Equipment Dishwasher, Disposal, Dryer, Microwave, Refrigerator, Stove, Washer, Water Heater, Built-In Microwave, Freezer, Icemaker
Fireplace Y
Appliance Dishwasher, Disposal, Dryer, Microwave, Refrigerator, Stove, Washer, Water Heater, Built-In Microwave, Freezer, Icemaker
Heat Source Natural Gas
Laundry Lower Floor, Washer In Unit, Dryer In Unit
Exterior
Exterior Feature Deck(s)
Garage Garage Door Opener
Garage Spaces 6.0
Amenities Available Common Grounds, Pool - Outdoor, Tennis Courts, Community Center
Waterfront N
Water Access N
Roof Type Shingle
Accessibility None
Porch Deck(s)
Attached Garage 2
Total Parking Spaces 6
Garage Y
Building
Lot Description Landscaping, Backs to Trees
Story 2
Sewer Public Sewer
Water Public
Architectural Style Contemporary
Level or Stories 2
Additional Building Above Grade, Below Grade
Structure Type Cathedral Ceilings,Dry Wall,Wood Ceilings
New Construction N
Schools
Elementary Schools Wakefield Forest
Middle Schools Frost
High Schools Woodson
School District Fairfax County Public Schools
Others
Senior Community No
Tax ID 0701 12 0161A
Ownership Fee Simple
SqFt Source Assessor
Security Features Main Entrance Lock
Special Listing Condition Standard
Read Less
Want to know what your home might be worth? Contact us for a FREE valuation!

Our team is ready to help you sell your home for the highest possible price ASAP

Bought with Valeriia Solodka • Redfin Corp






