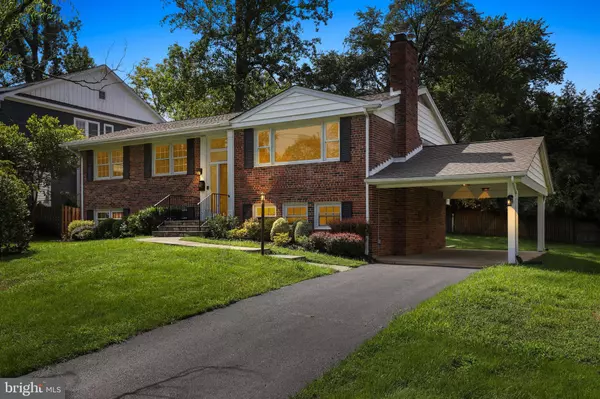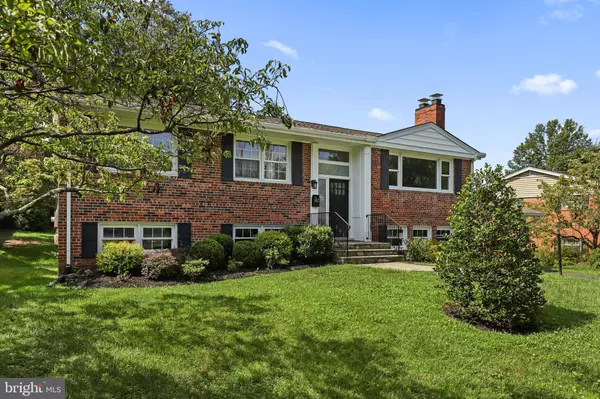$1,105,000
$1,099,000
0.5%For more information regarding the value of a property, please contact us for a free consultation.
6527 DIVINE ST Mclean, VA 22101
5 Beds
3 Baths
2,649 SqFt
Key Details
Sold Price $1,105,000
Property Type Single Family Home
Sub Type Detached
Listing Status Sold
Purchase Type For Sale
Square Footage 2,649 sqft
Price per Sqft $417
Subdivision Broyhill Glen Gary Park
MLS Listing ID VAFX2017378
Sold Date 09/10/21
Style Split Foyer
Bedrooms 5
Full Baths 3
HOA Y/N N
Abv Grd Liv Area 1,349
Originating Board BRIGHT
Year Built 1960
Annual Tax Amount $10,177
Tax Year 2021
Lot Size 0.256 Acres
Acres 0.26
Property Description
Well-appointed five-bedroom McLean home offers attractive upgrades along with an unbeatable location! Mature landscaping & custom flagstone front walkway & stoop provide great curb appeal! The main level features gleaming original hardwood floors and nice trim details. Wonderful open floor plan for both daily living and entertaining offers living room wood fireplace, adjoining dining room with Craftsman-style wall panelling , and expansive peninsula connecting to the gourmet kitchen. The totally-renovated kitchen is a chef's delight with 5-burner Bertazzoni gas range, SS range hood & appliances, 42" Kraftmaid cherry cabinetry with soft-close doors & drawers, granite countertops and custom mosaic tile backsplash! Direct access through the French doors to the low-maintenance composite deck overlooking the 0.25 acre lot! Three bedrooms along with two full bathrooms on the main level. The primary suite bathroom has been updated to include custom basketweave tile and frameless shower! Spacious lower level provides a large recreation room with the second wood-burning fireplace, two additional bedrooms along with the third full bathroom and a large laundry/storage room with exterior door. Fantastic McLean location with quick access to major commute routes and employment centers. Downtown DC is less than 10 miles away! Desirable McLean HS pyramid! Make this your new home!
Location
State VA
County Fairfax
Zoning 130
Rooms
Other Rooms Living Room, Dining Room, Primary Bedroom, Bedroom 2, Bedroom 3, Bedroom 4, Bedroom 5, Kitchen, Foyer, Laundry, Recreation Room, Utility Room, Bathroom 2, Bathroom 3, Primary Bathroom
Basement Connecting Stairway, Full, Fully Finished, Heated, Improved, Interior Access, Outside Entrance, Rear Entrance, Space For Rooms, Walkout Level, Windows
Main Level Bedrooms 3
Interior
Interior Features Attic, Carpet, Combination Dining/Living, Crown Moldings, Kitchen - Gourmet, Primary Bath(s), Recessed Lighting, Stall Shower, Tub Shower, Upgraded Countertops, Wood Floors
Hot Water Electric
Heating Forced Air, Humidifier
Cooling Central A/C
Flooring Hardwood, Carpet, Ceramic Tile
Fireplaces Number 2
Fireplaces Type Mantel(s), Wood
Equipment Built-In Range, Dishwasher, Disposal, Dryer, Humidifier, Icemaker, Microwave, Oven/Range - Gas, Range Hood, Refrigerator, Stainless Steel Appliances, Washer
Fireplace Y
Window Features Double Hung,Double Pane,Insulated,Replacement
Appliance Built-In Range, Dishwasher, Disposal, Dryer, Humidifier, Icemaker, Microwave, Oven/Range - Gas, Range Hood, Refrigerator, Stainless Steel Appliances, Washer
Heat Source Natural Gas
Laundry Washer In Unit, Dryer In Unit, Lower Floor
Exterior
Exterior Feature Deck(s), Patio(s)
Garage Spaces 3.0
Waterfront N
Water Access N
View Garden/Lawn
Roof Type Architectural Shingle,Fiberglass
Accessibility None
Porch Deck(s), Patio(s)
Total Parking Spaces 3
Garage N
Building
Lot Description Front Yard, Landscaping, Rear Yard, SideYard(s)
Story 2
Foundation Other
Sewer Public Sewer
Water Public
Architectural Style Split Foyer
Level or Stories 2
Additional Building Above Grade, Below Grade
Structure Type Dry Wall
New Construction N
Schools
Elementary Schools Franklin Sherman
Middle Schools Longfellow
High Schools Mclean
School District Fairfax County Public Schools
Others
Pets Allowed Y
Senior Community No
Tax ID 0304 34 0018
Ownership Fee Simple
SqFt Source Assessor
Special Listing Condition Standard
Pets Description Dogs OK, Cats OK
Read Less
Want to know what your home might be worth? Contact us for a FREE valuation!

Our team is ready to help you sell your home for the highest possible price ASAP

Bought with Hyejung Hannah Kim • McEnearney Associates, Inc.





