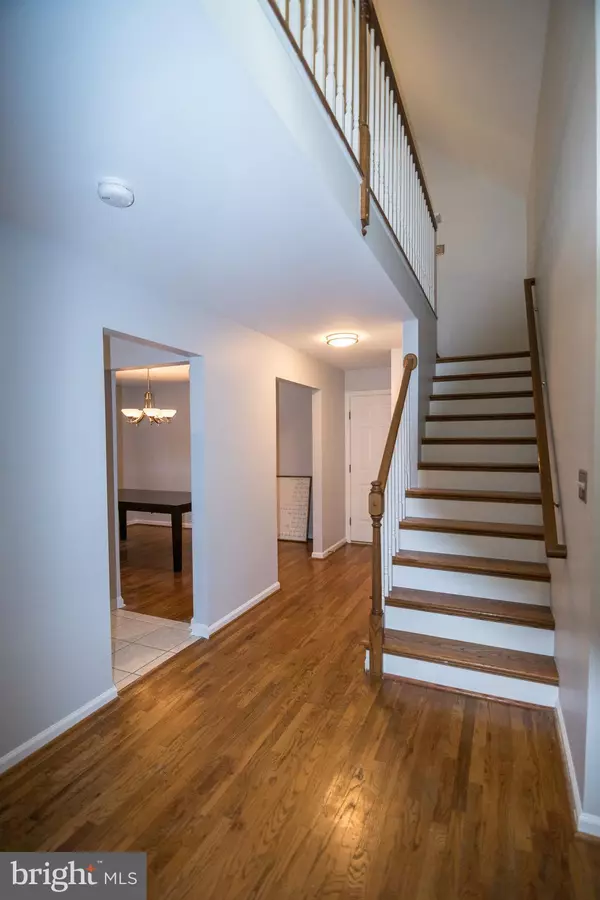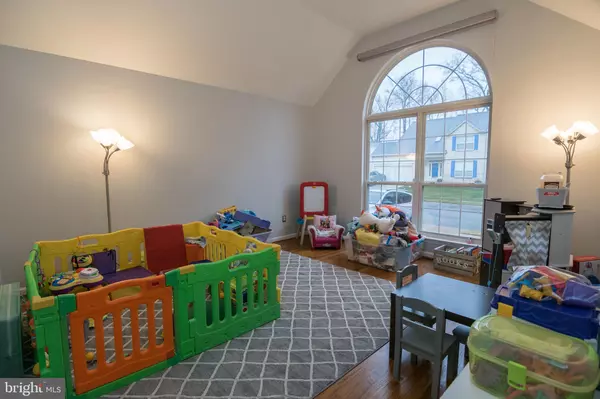$410,000
$365,000
12.3%For more information regarding the value of a property, please contact us for a free consultation.
215 ARROWWOOD DR Newark, DE 19713
4 Beds
3 Baths
2,050 SqFt
Key Details
Sold Price $410,000
Property Type Single Family Home
Sub Type Detached
Listing Status Sold
Purchase Type For Sale
Square Footage 2,050 sqft
Price per Sqft $200
Subdivision Gender Woods
MLS Listing ID DENC2017144
Sold Date 03/31/22
Style Contemporary
Bedrooms 4
Full Baths 2
Half Baths 1
HOA Y/N N
Abv Grd Liv Area 2,050
Originating Board BRIGHT
Year Built 1998
Annual Tax Amount $3,098
Tax Year 2021
Lot Size 6,534 Sqft
Acres 0.15
Lot Dimensions 71.00 x 93.20
Property Description
Welcome home! Gender Woods is one of Newark’s best-kept secrets. Tucked back and quiet, most don’t realize this neighborhood exists. This property is perfect for those who like peace and tranquility but also want to be close to nearby shopping malls, I-95, and Route 1. When you walk into this home you will see the breath-taking foyer that leads to the eat-in kitchen. But don’t fret, this home also has a formal dining room for special occasions or just a normal family dinner. Upstairs you will find the home's 4 spacious bedrooms and newly renovated primary bath. The backyard boasts a composite deck and scenic views of the woodlands behind the property. This home is move-in ready, so don’t wait. Schedule your showings now!
Location
State DE
County New Castle
Area Newark/Glasgow (30905)
Zoning NC6.5
Rooms
Basement Full, Sump Pump, Unfinished
Interior
Interior Features Primary Bath(s), Skylight(s), Kitchen - Eat-In, Dining Area, Formal/Separate Dining Room, Walk-in Closet(s), Wood Floors
Hot Water Natural Gas, Instant Hot Water
Heating Forced Air
Cooling Central A/C
Flooring Wood, Tile/Brick
Fireplaces Number 1
Fireplaces Type Electric
Equipment Dishwasher, Disposal, Built-In Microwave, Dryer, Extra Refrigerator/Freezer, Oven/Range - Electric, Refrigerator, Washer, Water Conditioner - Owned
Furnishings No
Fireplace Y
Window Features Screens
Appliance Dishwasher, Disposal, Built-In Microwave, Dryer, Extra Refrigerator/Freezer, Oven/Range - Electric, Refrigerator, Washer, Water Conditioner - Owned
Heat Source Natural Gas
Laundry Main Floor
Exterior
Exterior Feature Deck(s)
Garage Inside Access, Garage - Front Entry, Garage Door Opener
Garage Spaces 4.0
Fence Vinyl
Water Access N
View Trees/Woods
Roof Type Pitched,Shingle
Accessibility None
Porch Deck(s)
Attached Garage 2
Total Parking Spaces 4
Garage Y
Building
Story 2
Foundation Concrete Perimeter
Sewer Public Sewer
Water Public
Architectural Style Contemporary
Level or Stories 2
Additional Building Above Grade, Below Grade
Structure Type Cathedral Ceilings
New Construction N
Schools
Elementary Schools Smith
Middle Schools Kirk
High Schools Christiana
School District Christina
Others
Senior Community No
Tax ID 09-033.20-108
Ownership Fee Simple
SqFt Source Assessor
Acceptable Financing Conventional, VA, Cash, FHA
Listing Terms Conventional, VA, Cash, FHA
Financing Conventional,VA,Cash,FHA
Special Listing Condition Standard
Read Less
Want to know what your home might be worth? Contact us for a FREE valuation!

Our team is ready to help you sell your home for the highest possible price ASAP

Bought with Earl Endrich • BHHS Fox & Roach - Hockessin






