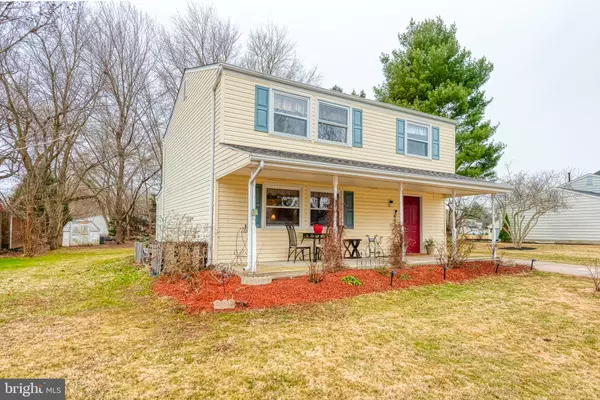$275,000
$225,000
22.2%For more information regarding the value of a property, please contact us for a free consultation.
712 FRANS DR Abingdon, MD 21009
4 Beds
3 Baths
1,708 SqFt
Key Details
Sold Price $275,000
Property Type Single Family Home
Sub Type Detached
Listing Status Sold
Purchase Type For Sale
Square Footage 1,708 sqft
Price per Sqft $161
Subdivision Long Bar Harbor
MLS Listing ID MDHR2009386
Sold Date 04/22/22
Style Colonial
Bedrooms 4
Full Baths 2
Half Baths 1
HOA Y/N N
Abv Grd Liv Area 1,708
Originating Board BRIGHT
Year Built 1972
Annual Tax Amount $2,335
Tax Year 2021
Lot Size 9,170 Sqft
Acres 0.21
Property Description
WELCOME HOME! 4 BEDROOM, 2.5 BATH COLONIAL LOCATED IN WATER ORIENTED COMMUNITY--COVERED FRONT PORCH--OPEN CONCEPT--SPACIOUS LIVING ROOM--ENTRY LEVEL BEDROOM--MASTER BEDROOM WITH MASTER BATH--FLAT BACKYARD--DRIVEWAY AND SO MUCH MORE! SOLD AS-IS ***Sellers have received Multiple Offers and are asking for Highest and Best with No Escalation Clauses by Monday, February 28th prior to 5pm***
Location
State MD
County Harford
Zoning R3
Rooms
Other Rooms Living Room, Dining Room, Primary Bedroom, Bedroom 2, Bedroom 3, Bedroom 4, Kitchen, Foyer
Main Level Bedrooms 1
Interior
Interior Features Attic, Carpet, Ceiling Fan(s), Formal/Separate Dining Room, Kitchen - Eat-In, Primary Bath(s), Walk-in Closet(s)
Hot Water Natural Gas
Heating Forced Air
Cooling Central A/C
Flooring Carpet, Vinyl
Equipment Dryer, Washer, Dishwasher, Disposal, Refrigerator, Stove
Fireplace N
Window Features Double Pane
Appliance Dryer, Washer, Dishwasher, Disposal, Refrigerator, Stove
Heat Source Natural Gas
Laundry Main Floor
Exterior
Exterior Feature Patio(s), Porch(es)
Water Access N
Roof Type Asphalt
Accessibility Other
Porch Patio(s), Porch(es)
Garage N
Building
Story 2
Foundation Other
Sewer Public Sewer
Water Public
Architectural Style Colonial
Level or Stories 2
Additional Building Above Grade, Below Grade
Structure Type Dry Wall
New Construction N
Schools
School District Harford County Public Schools
Others
Senior Community No
Tax ID 1301053914
Ownership Fee Simple
SqFt Source Assessor
Special Listing Condition Standard
Read Less
Want to know what your home might be worth? Contact us for a FREE valuation!

Our team is ready to help you sell your home for the highest possible price ASAP

Bought with James Lusby • Samson Properties





