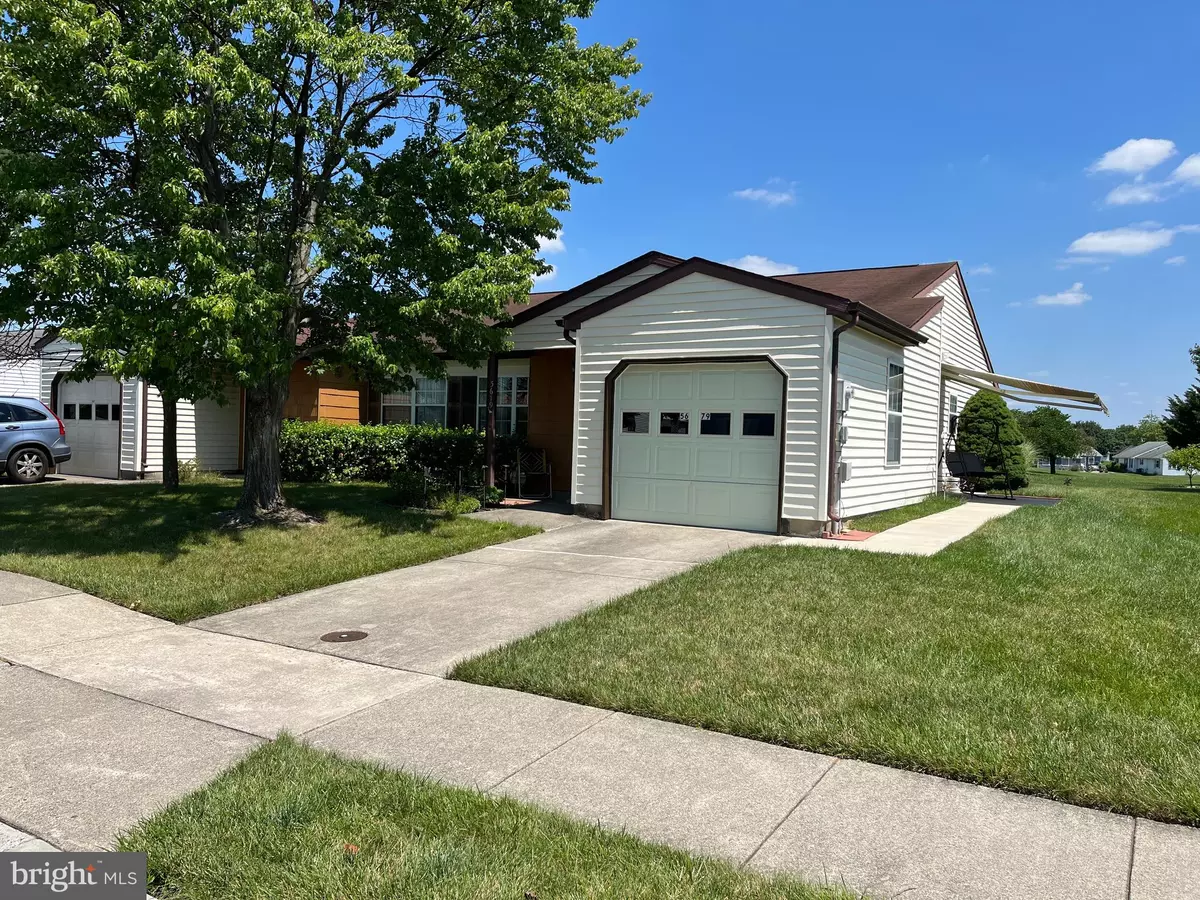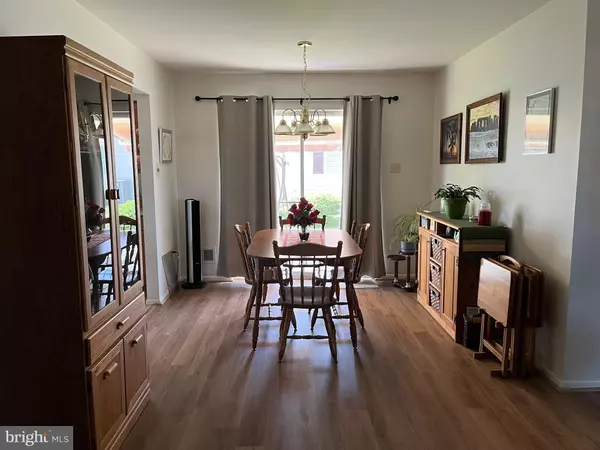$315,000
$295,000
6.8%For more information regarding the value of a property, please contact us for a free consultation.
5679 CRABAPPLE DR Frederick, MD 21703
2 Beds
2 Baths
1,164 SqFt
Key Details
Sold Price $315,000
Property Type Single Family Home
Sub Type Twin/Semi-Detached
Listing Status Sold
Purchase Type For Sale
Square Footage 1,164 sqft
Price per Sqft $270
Subdivision Crestwood Village
MLS Listing ID MDFR2022558
Sold Date 08/25/22
Style Ranch/Rambler
Bedrooms 2
Full Baths 1
Half Baths 1
HOA Fees $177/mo
HOA Y/N Y
Abv Grd Liv Area 1,164
Originating Board BRIGHT
Year Built 1990
Annual Tax Amount $2,317
Tax Year 2021
Lot Size 3,576 Sqft
Acres 0.08
Property Description
Brand New easy maintenance Flooring, in this spacious over 55 Salem model. 2 large bedrooms, and 1.5 baths. Updated full bath with beautifully tiled shower. There is also an additional 1/2 bath. Laundry area with full size washer and dryer. Updated kitchen appliances and 2 year old hot water heater. Bright and open living room, and Table space kitchen. Dining room exits onto patio with automatic awning for outdoor enjoyment. Plenty of space in the bedrooms for king size bed. Oversized garage for additional storage. Association maintains exterior, lawn mowing, etc. Community offers many amenities, pool, club house, exercise room, library & so much more. There is also bus service for residences. Minutes to shopping, major highways, etc., Fantastic active adult community.
Location
State MD
County Frederick
Zoning PUD
Rooms
Other Rooms Living Room, Dining Room, Primary Bedroom, Bedroom 2, Kitchen, Laundry, Full Bath, Half Bath
Basement Other
Main Level Bedrooms 2
Interior
Interior Features Dining Area, Entry Level Bedroom, Kitchen - Eat-In, Kitchen - Table Space
Hot Water Electric
Cooling Central A/C
Equipment Dishwasher, Disposal, Dryer, Oven/Range - Electric, Refrigerator, Washer
Fireplace N
Appliance Dishwasher, Disposal, Dryer, Oven/Range - Electric, Refrigerator, Washer
Heat Source Electric
Laundry Main Floor
Exterior
Exterior Feature Patio(s)
Garage Garage - Front Entry
Garage Spaces 1.0
Amenities Available Club House, Game Room, Library, Swimming Pool
Waterfront N
Water Access N
Accessibility Level Entry - Main
Porch Patio(s)
Attached Garage 1
Total Parking Spaces 1
Garage Y
Building
Lot Description Backs - Open Common Area
Story 1
Foundation Slab
Sewer Public Sewer
Water Public
Architectural Style Ranch/Rambler
Level or Stories 1
Additional Building Above Grade, Below Grade
New Construction N
Schools
School District Frederick County Public Schools
Others
HOA Fee Include Common Area Maintenance,Lawn Care Front,Lawn Care Rear,Lawn Maintenance,Pool(s),Snow Removal,Trash
Senior Community Yes
Age Restriction 55
Tax ID 1128565038
Ownership Fee Simple
SqFt Source Assessor
Special Listing Condition Standard
Read Less
Want to know what your home might be worth? Contact us for a FREE valuation!

Our team is ready to help you sell your home for the highest possible price ASAP

Bought with Scott J Mogar • RE/MAX Achievers






