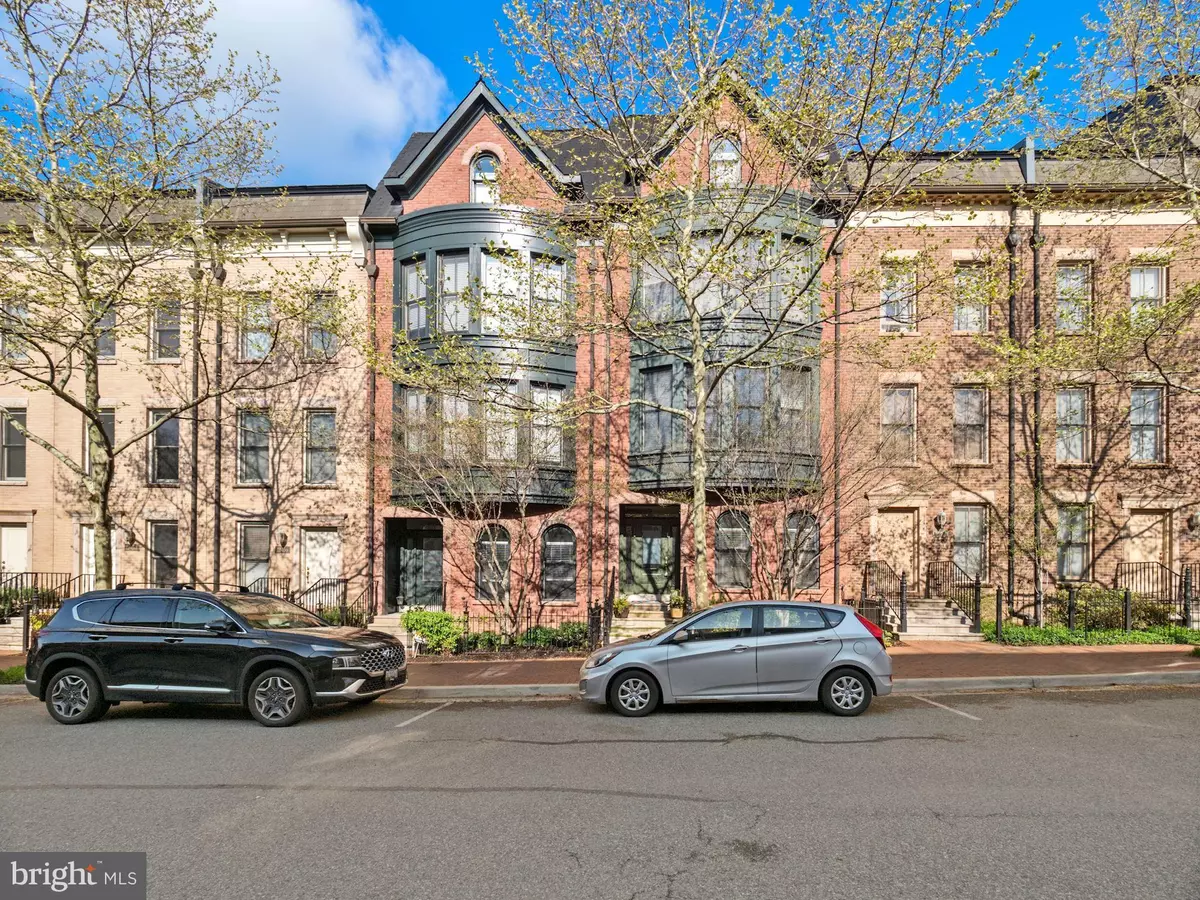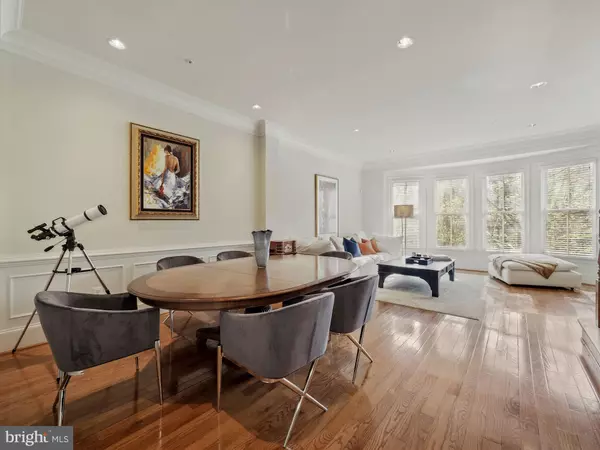$1,150,000
$1,168,000
1.5%For more information regarding the value of a property, please contact us for a free consultation.
12460 ANSIN CIRCLE DR Potomac, MD 20854
4 Beds
5 Baths
2,645 SqFt
Key Details
Sold Price $1,150,000
Property Type Townhouse
Sub Type Interior Row/Townhouse
Listing Status Sold
Purchase Type For Sale
Square Footage 2,645 sqft
Price per Sqft $434
Subdivision Park Potomac
MLS Listing ID MDMC2046618
Sold Date 06/24/22
Style Colonial,Traditional
Bedrooms 4
Full Baths 4
Half Baths 1
HOA Fees $260/mo
HOA Y/N Y
Abv Grd Liv Area 2,345
Originating Board BRIGHT
Year Built 2005
Annual Tax Amount $9,696
Tax Year 2022
Lot Size 1,090 Sqft
Acres 0.03
Property Description
Welcome to this pristine, four-level, open concept brick Brownstone located in the heart of luxurious Park Potomac, known as the Best Luxury Townhome Community by Bethesda Magazine. This stunning Sterling model has gleaming hardwood floors, high ceilings, state-of-the-art kitchen with stainless steel appliances, six-burner Viking gas range with stainless steel hood, wall oven and microwave, double-door KitchenAid refrigerator with built-in ice maker, eat-in kitchen with a mid-level deck to grill and dine al fresco. Youll find a large primary with en suite bathroom, double sinks, tile and marble bath with a frameless glass entry shower. On the fourth level, youll find a bedroom and adjoining loft for an office or exercise room. Dont miss the rooftop deck with outdoor seating for entertaining and enjoying the sunset. This beautiful 4-bedroom, 4.5-bathroom townhouse has a rear entry, 2-car garage and conveniently located near the clubhouse, pool and all of the food, service and retail that Park Potomac has to offer!
Location
State MD
County Montgomery
Zoning CRT12
Direction East
Rooms
Main Level Bedrooms 1
Interior
Interior Features Breakfast Area, Crown Moldings, Dining Area, Family Room Off Kitchen, Floor Plan - Open, Kitchen - Eat-In, Kitchen - Gourmet, Primary Bath(s), Wood Floors, Carpet, Recessed Lighting, Window Treatments
Hot Water 60+ Gallon Tank
Heating Central, Forced Air
Cooling Central A/C
Fireplaces Number 1
Fireplaces Type Gas/Propane, Fireplace - Glass Doors
Equipment Built-In Microwave, Dishwasher, Disposal, Dryer, Dryer - Front Loading, Freezer, Icemaker, Microwave, Oven - Wall, Oven/Range - Gas, Range Hood, Refrigerator, Washer/Dryer Stacked, Washer - Front Loading
Fireplace Y
Window Features Bay/Bow,Double Pane,Palladian
Appliance Built-In Microwave, Dishwasher, Disposal, Dryer, Dryer - Front Loading, Freezer, Icemaker, Microwave, Oven - Wall, Oven/Range - Gas, Range Hood, Refrigerator, Washer/Dryer Stacked, Washer - Front Loading
Heat Source Natural Gas, Central
Laundry Upper Floor
Exterior
Exterior Feature Balcony, Roof
Garage Garage - Rear Entry, Garage Door Opener
Garage Spaces 2.0
Water Access N
Accessibility None
Porch Balcony, Roof
Attached Garage 2
Total Parking Spaces 2
Garage Y
Building
Story 4
Foundation Permanent
Sewer Public Sewer
Water Public
Architectural Style Colonial, Traditional
Level or Stories 4
Additional Building Above Grade, Below Grade
New Construction N
Schools
Elementary Schools Ritchie Park
Middle Schools Julius West
High Schools Richard Montgomery
School District Montgomery County Public Schools
Others
Pets Allowed Y
HOA Fee Include Snow Removal,Common Area Maintenance,Trash,Lawn Care Front
Senior Community No
Tax ID 160403459206
Ownership Fee Simple
SqFt Source Assessor
Security Features Electric Alarm,Carbon Monoxide Detector(s),Smoke Detector
Horse Property N
Special Listing Condition Standard
Pets Description No Pet Restrictions
Read Less
Want to know what your home might be worth? Contact us for a FREE valuation!

Our team is ready to help you sell your home for the highest possible price ASAP

Bought with Kathy A Byars • McEnearney Associates, Inc.






