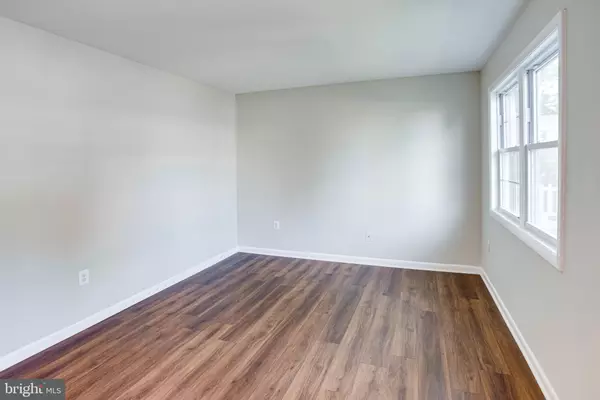$300,000
$289,900
3.5%For more information regarding the value of a property, please contact us for a free consultation.
2944 BUELL CT Dumfries, VA 22026
3 Beds
3 Baths
1,320 SqFt
Key Details
Sold Price $300,000
Property Type Townhouse
Sub Type Interior Row/Townhouse
Listing Status Sold
Purchase Type For Sale
Square Footage 1,320 sqft
Price per Sqft $227
Subdivision Williamstown
MLS Listing ID VAPW2034554
Sold Date 09/21/22
Style Colonial
Bedrooms 3
Full Baths 2
Half Baths 1
HOA Fees $66/mo
HOA Y/N Y
Abv Grd Liv Area 1,320
Originating Board BRIGHT
Year Built 1975
Annual Tax Amount $2,699
Tax Year 2022
Lot Size 1,398 Sqft
Acres 0.03
Property Description
JUST RENOVATED!!! Beautiful townhouse with 3 bedrooms, 2 full baths, and 1 half bath. Brand new Luxury Vinyl Planks through the entire main level. Brand new carpet throughout the top level. Brand new ceramic tiling in all new custom bathrooms. Brand new quartz countertops paired with gorgeous backsplash. Brand new stainless steel appliances. Brand new windows. Entire home freshly painted. Come see this beautifully renovated townhome in person. Make it yours and show it off!!!
Location
State VA
County Prince William
Zoning DR3
Rooms
Other Rooms Living Room, Dining Room, Primary Bedroom, Bedroom 2, Bedroom 3, Kitchen
Interior
Hot Water Electric
Heating Forced Air
Cooling Central A/C
Fireplace N
Heat Source Electric
Exterior
Parking On Site 1
Fence Wood, Rear
Waterfront N
Water Access N
Accessibility None
Garage N
Building
Story 2
Foundation Other
Sewer Public Sewer
Water Public
Architectural Style Colonial
Level or Stories 2
Additional Building Above Grade, Below Grade
New Construction N
Schools
School District Prince William County Public Schools
Others
Senior Community No
Tax ID 8188-89-8662
Ownership Fee Simple
SqFt Source Assessor
Special Listing Condition Standard
Read Less
Want to know what your home might be worth? Contact us for a FREE valuation!

Our team is ready to help you sell your home for the highest possible price ASAP

Bought with Michael Shawn Kessinger • Pearson Smith Realty, LLC






