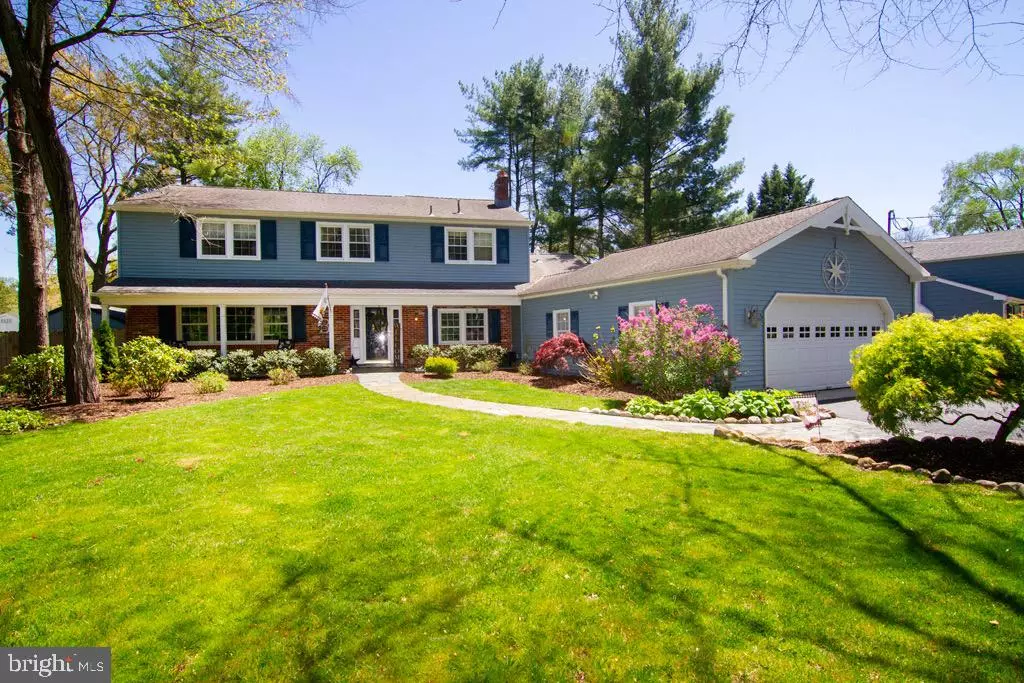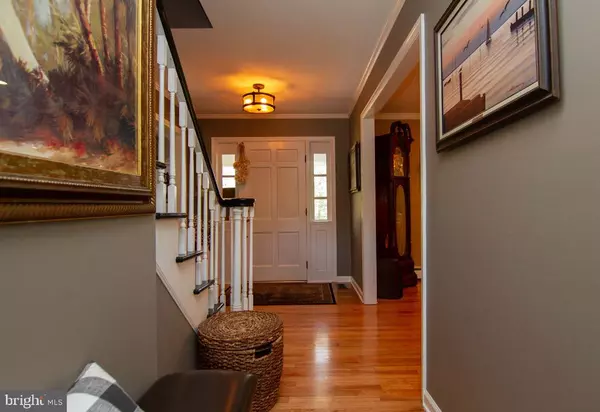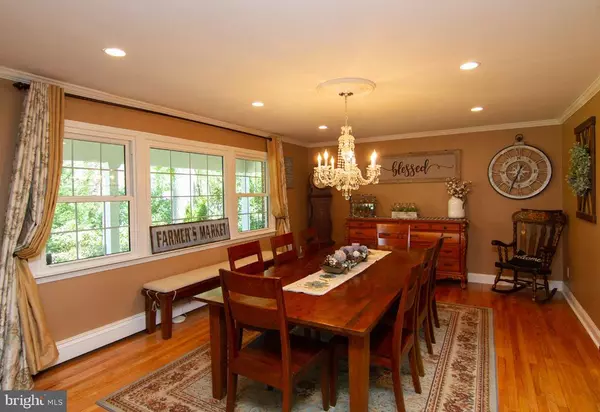$730,000
$699,900
4.3%For more information regarding the value of a property, please contact us for a free consultation.
25 HOLLY DR Medford, NJ 08055
4 Beds
3 Baths
2,656 SqFt
Key Details
Sold Price $730,000
Property Type Single Family Home
Sub Type Detached
Listing Status Sold
Purchase Type For Sale
Square Footage 2,656 sqft
Price per Sqft $274
Subdivision Oakwood Lakes
MLS Listing ID NJBL2025060
Sold Date 06/17/22
Style Colonial
Bedrooms 4
Full Baths 2
Half Baths 1
HOA Fees $33/ann
HOA Y/N Y
Abv Grd Liv Area 2,656
Originating Board BRIGHT
Year Built 1963
Annual Tax Amount $13,516
Tax Year 2021
Lot Size 0.400 Acres
Acres 0.4
Lot Dimensions 112x175x74x190
Property Description
Stunning 4 bedroom, 2.5 bath house on Holly Lake. Enter this beautifully landscaped yard down the flagstone path to the front porch. Upon entering the foyer you will notice that the entire home boasts gorgeous hardwood floors. From the foyer you can enter the large formal dining room to the left, with crown moulding and plenty of natural light. To the right of the foyer is the formal living room, with built ins, a wood burning fireplace and pocket doors to the family room. The central staircase leads up to the second floor, where to the right you will find the master bedroom, with a walk in closet, plus 2 additional closets, and a large window overlooking the backyard and lake. The master bath is attached with double sinks and a granite countertop, a soaking tub, and a walk in shower. Next to the master bedroom is the upstairs hall bath, which has a vaulted ceiling, a skylight, a walk in shower and ample counter space. This bathroom joins to the 2nd bedroom, with a walk in closet and an additional closet. Continuing down the hall you will find 2 more bedrooms, with even more closet space. Straight past the staircase in the foyer is the huge gourmet kitchen, complete with kitchen aid and viking appliances, warming drawer, granite counters and custom backsplash. The cherry wood cabinets are accented by the under and in cabinet lighting. The kitchen also has 2 pantries, a breakfast bar and a wet bar, all over looking the backyard and the lake. Connected to the kitchen is the family room, with vaulted ceilings and palladium windows giving you fantastic views of the lake. From the family room you can reach the half bath, laundry/mud room, and 2 car garage. Step through the sliding doors in the family room to an outdoor oasis. The paver patio has a built in fire pit, overlooking the landscaped yard and lake. There is a private dock to launch your canoes or kayaks, or to toss a fishing line from. Tucked in the side yard is another shed for storage, which has both lighting and electrical outlets within. Sprinkler system for entire yard, 2 zone HVAC, double and triple paned windows, and on demand hot water heater. Love the interior, the furniture is negotiable! This house has everything you could want and more. Don't wait!
Location
State NJ
County Burlington
Area Medford Twp (20320)
Zoning GD
Rooms
Other Rooms Living Room, Dining Room, Bedroom 2, Bedroom 3, Bedroom 4, Kitchen, Family Room, Bedroom 1, Laundry, Bathroom 1, Bathroom 2, Half Bath
Interior
Interior Features Bar, Breakfast Area, Ceiling Fan(s), Crown Moldings, Dining Area, Family Room Off Kitchen, Formal/Separate Dining Room, Kitchen - Gourmet, Kitchen - Island, Pantry, Recessed Lighting, Skylight(s), Sprinkler System, Walk-in Closet(s), Wood Floors
Hot Water Instant Hot Water
Heating Baseboard - Hot Water
Cooling Central A/C
Flooring Hardwood
Fireplaces Number 1
Equipment Built-In Microwave, Built-In Range, Cooktop, Dishwasher, Disposal, Extra Refrigerator/Freezer, Oven - Wall
Fireplace Y
Window Features Double Pane,Energy Efficient,Triple Pane
Appliance Built-In Microwave, Built-In Range, Cooktop, Dishwasher, Disposal, Extra Refrigerator/Freezer, Oven - Wall
Heat Source Natural Gas
Exterior
Exterior Feature Patio(s), Porch(es)
Garage Additional Storage Area, Garage - Front Entry, Garage Door Opener
Garage Spaces 4.0
Fence Privacy
Waterfront Y
Waterfront Description Private Dock Site
Water Access Y
Water Access Desc Private Access
View Water, Lake
Accessibility None
Porch Patio(s), Porch(es)
Attached Garage 2
Total Parking Spaces 4
Garage Y
Building
Story 2
Foundation Crawl Space
Sewer Public Sewer
Water Well
Architectural Style Colonial
Level or Stories 2
Additional Building Above Grade, Below Grade
Structure Type Cathedral Ceilings,Vaulted Ceilings
New Construction N
Schools
Elementary Schools Milton H Allen
Middle Schools Medford Township Memorial
High Schools Shawnee
School District Medford Township Public Schools
Others
Senior Community No
Tax ID 20-02909-00007
Ownership Fee Simple
SqFt Source Assessor
Security Features Security System,Smoke Detector
Acceptable Financing Cash, Conventional, FHA
Listing Terms Cash, Conventional, FHA
Financing Cash,Conventional,FHA
Special Listing Condition Standard
Read Less
Want to know what your home might be worth? Contact us for a FREE valuation!

Our team is ready to help you sell your home for the highest possible price ASAP

Bought with Brian P Dowell • Compass New Jersey, LLC - Moorestown






