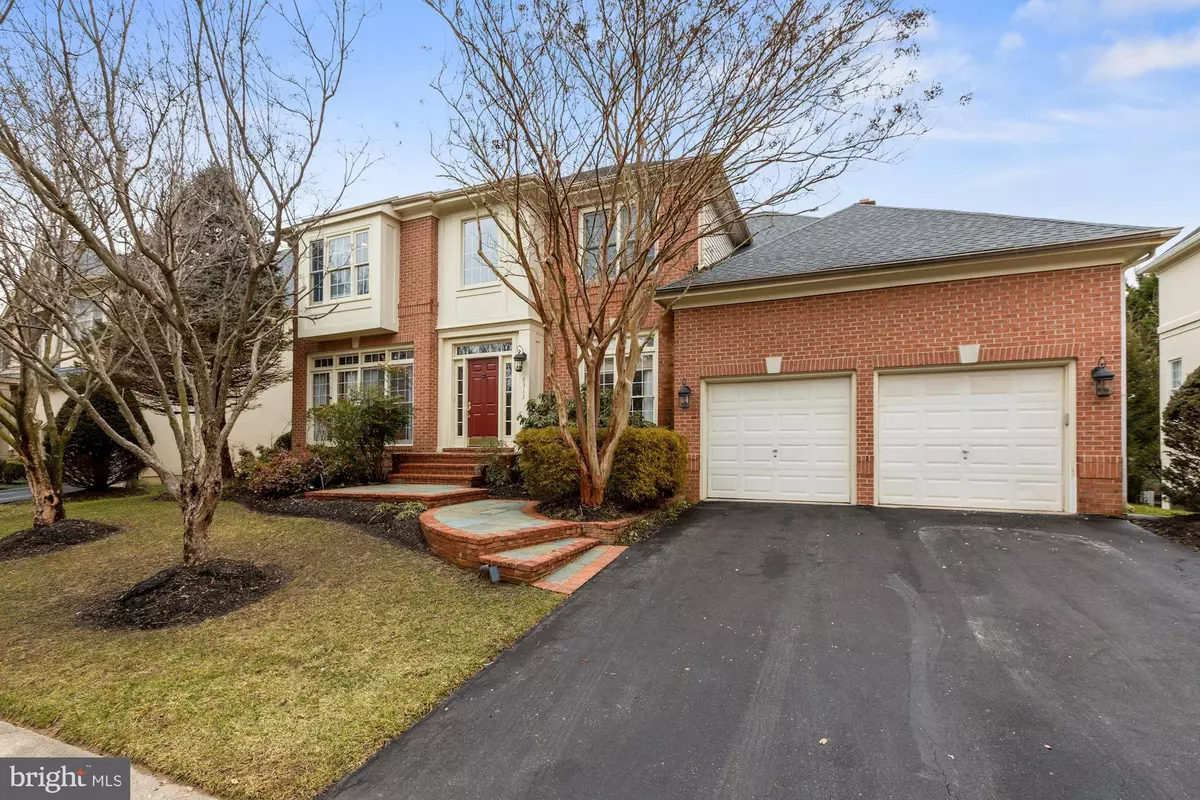$1,335,000
$1,300,000
2.7%For more information regarding the value of a property, please contact us for a free consultation.
8313 LARKMEADE TER Potomac, MD 20854
4 Beds
5 Baths
4,816 SqFt
Key Details
Sold Price $1,335,000
Property Type Single Family Home
Sub Type Detached
Listing Status Sold
Purchase Type For Sale
Square Footage 4,816 sqft
Price per Sqft $277
Subdivision Bells Mill Estates
MLS Listing ID MDMC744038
Sold Date 03/31/21
Style Colonial
Bedrooms 4
Full Baths 4
Half Baths 1
HOA Fees $79/mo
HOA Y/N Y
Abv Grd Liv Area 3,716
Originating Board BRIGHT
Year Built 1995
Annual Tax Amount $12,953
Tax Year 2021
Lot Size 8,099 Sqft
Acres 0.19
Property Description
Open House Feb 20 and Feb 21. Welcome to this beautiful 4 bedroom, 4.5 bath home in sought after Bells Mill Estates. The home boasts a fabulous open floor plan and living spaces that are perfect for todays buyers. You enter the home to a 2-story foyer with hardwood floors that continue throughout the main level. French doors lead you to a study/office with built-in bookcases and great natural sunlight. The spacious formal living and dining rooms feature crown moldings and beautiful window treatments. The gourmet kitchen provides an island, stainless steel appliances and granite countertops. The informal dining is adjacent to the kitchen with great views of the back yard. The family room, also open to the kitchen, has a wood burning fireplace, crown molding and French doors that lead to a large deck and yard. The laundry/mud room, with entry to the 2 car garage, and updated powder room complete the main level. The upper level has 4 spacious bedrooms and 3 full bathrooms. The expansive master suite has fabulous natural lighting, crown molding, a large ensuite bathroom and two walk-in closets with great space and built-ins. The master bathroom includes a separate tub and shower, and his and her vanities. The 2nd bedroom has an ensuite bathroom. Bedrooms 3 and 4 share the upper level hall bathroom. The fully finished lower level provides great spaces for play, exercise and relaxing. Plenty of storage space and a full bathroom complete the lower level. This vibrant neighborhood is in close proximity to schools, shopping, and major highways. Do not wait ... this home will not last on the market. All Covid protocols will be adhered to and masks required during all showings.
Location
State MD
County Montgomery
Zoning R90
Rooms
Basement Fully Finished
Interior
Interior Features Breakfast Area, Family Room Off Kitchen, Floor Plan - Open, Formal/Separate Dining Room, Kitchen - Island, Soaking Tub, Walk-in Closet(s), Window Treatments, Wood Floors
Hot Water Natural Gas
Heating Forced Air
Cooling Central A/C
Fireplaces Number 1
Fireplaces Type Wood
Equipment Cooktop - Down Draft, Dishwasher, Dryer - Front Loading, Oven - Double, Oven - Self Cleaning, Stainless Steel Appliances, Washer - Front Loading
Fireplace Y
Appliance Cooktop - Down Draft, Dishwasher, Dryer - Front Loading, Oven - Double, Oven - Self Cleaning, Stainless Steel Appliances, Washer - Front Loading
Heat Source Natural Gas
Laundry Main Floor
Exterior
Garage Garage - Front Entry
Garage Spaces 2.0
Utilities Available Electric Available, Natural Gas Available
Amenities Available Tot Lots/Playground, Jog/Walk Path
Water Access N
Roof Type Composite
Accessibility None
Attached Garage 2
Total Parking Spaces 2
Garage Y
Building
Story 3
Sewer Public Sewer
Water Public
Architectural Style Colonial
Level or Stories 3
Additional Building Above Grade, Below Grade
New Construction N
Schools
Elementary Schools Bells Mill
Middle Schools Cabin John
High Schools Winston Churchill
School District Montgomery County Public Schools
Others
HOA Fee Include Common Area Maintenance,Management,Reserve Funds,Trash
Senior Community No
Tax ID 161003078950
Ownership Fee Simple
SqFt Source Assessor
Special Listing Condition Standard
Read Less
Want to know what your home might be worth? Contact us for a FREE valuation!

Our team is ready to help you sell your home for the highest possible price ASAP

Bought with Adrienne Messeca • Long & Foster Real Estate, Inc.






