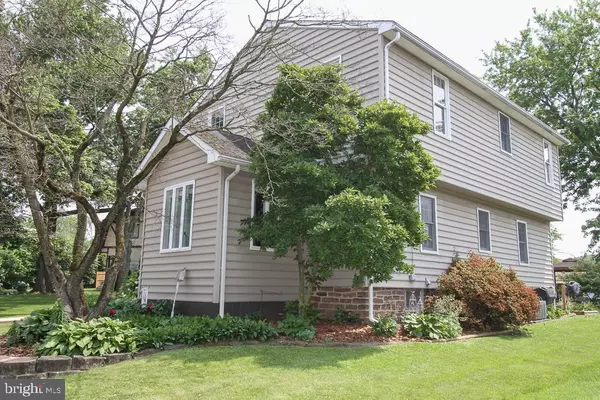$375,000
$359,900
4.2%For more information regarding the value of a property, please contact us for a free consultation.
326 S MAIN ST Telford, PA 18969
3 Beds
3 Baths
1,740 SqFt
Key Details
Sold Price $375,000
Property Type Single Family Home
Sub Type Detached
Listing Status Sold
Purchase Type For Sale
Square Footage 1,740 sqft
Price per Sqft $215
Subdivision None Available
MLS Listing ID PAMC2040724
Sold Date 07/26/22
Style Cape Cod,Colonial
Bedrooms 3
Full Baths 3
HOA Y/N N
Abv Grd Liv Area 1,740
Originating Board BRIGHT
Year Built 1940
Tax Year 2022
Lot Size 10,710 Sqft
Acres 0.25
Lot Dimensions 51.00 x 0.00
Property Description
Welcome to 326 S. Main Street. This lovely home sits on Main Street in the desirable Telford Borough and Souderton School District. Enter the parking area from the back alley and step out into your own little oasis. Picture yourself relaxing by the fire pit while enjoying the lovely fountain water feature. As you walk up to the home entrance, you will step up to a large Trex deck. Enter into a sizeable well laid-out kitchen with an oversized island overlooking the dining area where you can host parties and entertain your friends and family. There is a quaint sunroom space off of the dining area with endless possibilities.....The homeowners have created your very own Butler's pantry off of the dining area. The first floor also boasts a recently remodeled full bath and an ample sized family room space that you can use your creativity to make your own. Walk up the newly finished and repainted, all wood open staircase that will lead you to the master bedroom and bath, recently remodeled. Step out into a 2nd recently remodeled full bath and into the upstairs laundry suite! Complete with a custom made drying rack. Continue down the hall to the other 2 good sized bedrooms. This home boast pride of ownership. Don't miss out on this opportunity to own this gem. Make your appointment now.
Location
State PA
County Montgomery
Area Telford Boro (10622)
Zoning RESIDENTIAL
Rooms
Basement Full, Walkout Stairs
Main Level Bedrooms 3
Interior
Hot Water Electric
Heating Baseboard - Hot Water
Cooling Central A/C
Heat Source Oil
Exterior
Garage Other
Garage Spaces 7.0
Waterfront N
Water Access N
Accessibility None
Total Parking Spaces 7
Garage Y
Building
Story 3
Foundation Brick/Mortar
Sewer Public Sewer
Water Public
Architectural Style Cape Cod, Colonial
Level or Stories 3
Additional Building Above Grade, Below Grade
New Construction Y
Schools
School District Souderton Area
Others
Senior Community No
Tax ID 22-02-01546-005
Ownership Fee Simple
SqFt Source Assessor
Special Listing Condition Standard
Read Less
Want to know what your home might be worth? Contact us for a FREE valuation!

Our team is ready to help you sell your home for the highest possible price ASAP

Bought with Cliff M Lewis • Coldwell Banker Hearthside-Allentown






