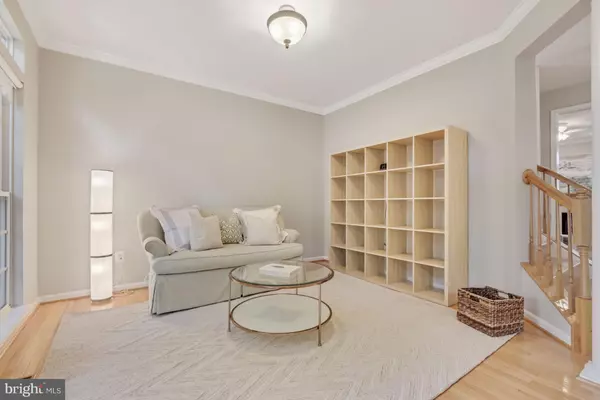$965,000
$949,900
1.6%For more information regarding the value of a property, please contact us for a free consultation.
426 LEANING OAK ST Gaithersburg, MD 20878
5 Beds
4 Baths
3,665 SqFt
Key Details
Sold Price $965,000
Property Type Single Family Home
Sub Type Detached
Listing Status Sold
Purchase Type For Sale
Square Footage 3,665 sqft
Price per Sqft $263
Subdivision Lakelands
MLS Listing ID MDMC2058178
Sold Date 08/18/22
Style Colonial
Bedrooms 5
Full Baths 3
Half Baths 1
HOA Fees $110/mo
HOA Y/N Y
Abv Grd Liv Area 2,640
Originating Board BRIGHT
Year Built 2001
Annual Tax Amount $10,599
Tax Year 2021
Lot Size 3,840 Sqft
Acres 0.09
Property Description
Welcome to 426 Leaning Oak St., a rarely available 5-bed, 3.5-bath Michener model single-family home in Lakelands! Gorgeous hardwood floors and new paint throughout (2021), welcome you to this meticulously maintained home. The gourmet kitchen is the centerpiece of the main level, offering upgraded granite countertops, stainless steel appliances, gas cooking, and granite island, overlooking breakfast room and family room with gas fireplace. Formal dining room and living room with crown molding are ideally situated for entertaining guests. French door off breakfast room leads to a large wrap-around composite wood deck with views of manicured rear yard, perfect for a summer BBQ or star gazing with an evening drink! Powder room and laundry room conveniently located on main level. Spacious owner's suite boasts two walk-in closets and spa-like ensuite bath, including soaking tub, frameless glass shower, and dual-sink vanity with stone countertop! Three additional bedrooms, second full bath and new carpet (2021), complete the upper level. Large fully finished walk-out lower-level features rec room and potential in-law suite or in-home office via 5th bedroom, 3rd full bathroom and extra storage space. Detached two-car garage provides ample space for cars and storage. Other recent upgrades include new roof (2021), water heater (2012), and HVAC (2019)! Community amenities galore include lakes, playgrounds, tennis/basketball courts and pool. Just steps to Whole Foods, Cinepolis movie theater, and all of the shopping and dining Kentland's Market Square has to offer!
Location
State MD
County Montgomery
Zoning MXD
Rooms
Basement Daylight, Full, English, Fully Finished, Outside Entrance
Interior
Interior Features Breakfast Area, Carpet, Ceiling Fan(s), Chair Railings, Family Room Off Kitchen, Floor Plan - Open, Formal/Separate Dining Room, Kitchen - Eat-In, Kitchen - Gourmet, Kitchen - Island, Kitchen - Table Space, Pantry, Soaking Tub, Stall Shower, Wainscotting, Walk-in Closet(s), Window Treatments, Wood Floors, Other
Hot Water Natural Gas
Heating Forced Air
Cooling Central A/C
Fireplaces Number 1
Fireplaces Type Fireplace - Glass Doors, Gas/Propane, Mantel(s)
Equipment Built-In Microwave, Built-In Range, Dishwasher, Disposal, Dryer, Exhaust Fan, Microwave, Oven/Range - Gas, Refrigerator, Washer, Water Heater
Fireplace Y
Appliance Built-In Microwave, Built-In Range, Dishwasher, Disposal, Dryer, Exhaust Fan, Microwave, Oven/Range - Gas, Refrigerator, Washer, Water Heater
Heat Source Natural Gas
Exterior
Garage Garage Door Opener, Garage - Rear Entry
Garage Spaces 2.0
Water Access N
View Garden/Lawn
Accessibility None
Total Parking Spaces 2
Garage Y
Building
Story 3
Foundation Block
Sewer Public Sewer
Water Public
Architectural Style Colonial
Level or Stories 3
Additional Building Above Grade, Below Grade
New Construction N
Schools
School District Montgomery County Public Schools
Others
Senior Community No
Tax ID 160903296704
Ownership Fee Simple
SqFt Source Assessor
Horse Property N
Special Listing Condition Standard
Read Less
Want to know what your home might be worth? Contact us for a FREE valuation!

Our team is ready to help you sell your home for the highest possible price ASAP

Bought with Eric T Hovanky • Redfin Corp






