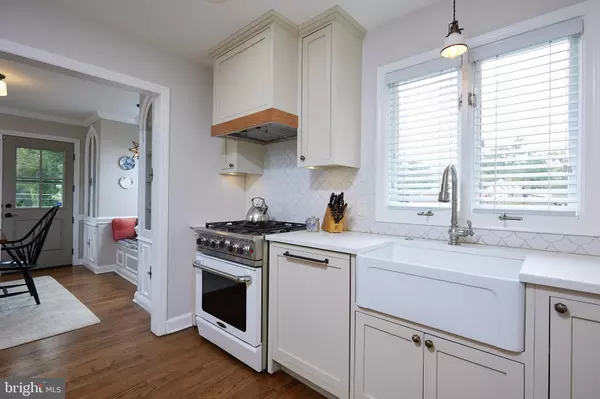$655,000
$610,000
7.4%For more information regarding the value of a property, please contact us for a free consultation.
67 ELDRID DR Silver Spring, MD 20904
3 Beds
3 Baths
1,932 SqFt
Key Details
Sold Price $655,000
Property Type Single Family Home
Sub Type Detached
Listing Status Sold
Purchase Type For Sale
Square Footage 1,932 sqft
Price per Sqft $339
Subdivision Meadowood
MLS Listing ID MDMC2071564
Sold Date 11/09/22
Style Craftsman,Farmhouse/National Folk
Bedrooms 3
Full Baths 3
HOA Y/N N
Abv Grd Liv Area 1,400
Originating Board BRIGHT
Year Built 1953
Annual Tax Amount $5,030
Tax Year 2022
Lot Size 0.599 Acres
Acres 0.6
Property Description
**Open Sunday 2-4pm** This meticulously maintained craftsman home boasts unique original character combined with modern upgrades throughout. It sits on one of the largest and most beautiful yards in the neighborhood offering mature gardens, gorgeous stonework, a flat grassy area with new fencing, and off-street parking for 4+ cars. Inside, you'll find sunny rooms with charming details. Enjoy pristine hardwood floors on the first and second levels. With no detail overlooked, the custom kitchen is ready to impress. You'll find Amish-built "perfect putty" colored cabinets with wrought-iron pulls, honed quartz countertops, ceramic scalloped backsplash, and high-end appliances including a Capital Precision range (an appliance featured on Top Chef!) with custom-built hood. Built-in cabinets, a bay window, and a sweet-as-can-be window seat adorn the dining room. The living room comes with more built-in shelving and a gas fireplace (one of three fireplaces!). The primary suite on the main level offers a fully renovated bathroom, access to a private patio surrounded by gardens, and another gas fireplace. Upstairs you'll find two more bedrooms, a tastefully renovated bathroom, and ample walkout attic storage. The finished basement has new LVP flooring, a wood-burning fireplace, the third full bathroom, and a den/flex room with natural light from glass block windows. Additional updates include triple pane windows, a new roof, and new hardie plank siding. This home is located close to restaurants, grocery, local parks, Brookside Gardens, the NW Branch trail, and Robin Hood Swim Club. A true gem!
Location
State MD
County Montgomery
Zoning R200
Rooms
Other Rooms Living Room, Dining Room, Kitchen, Den, Foyer, Recreation Room, Attic
Basement Connecting Stairway, Full, Garage Access, Improved, Interior Access, Windows
Main Level Bedrooms 1
Interior
Interior Features Attic, Built-Ins, Ceiling Fan(s), Chair Railings, Crown Moldings, Entry Level Bedroom, Kitchen - Gourmet, Upgraded Countertops, Wood Floors
Hot Water Natural Gas
Heating Central
Cooling Central A/C
Flooring Hardwood, Luxury Vinyl Plank
Fireplaces Number 3
Equipment Dishwasher, Disposal, Dryer, Oven/Range - Gas, Range Hood, Refrigerator, Washer, Water Heater
Fireplace Y
Appliance Dishwasher, Disposal, Dryer, Oven/Range - Gas, Range Hood, Refrigerator, Washer, Water Heater
Heat Source Natural Gas
Exterior
Garage Garage - Side Entry
Garage Spaces 4.0
Fence Partially, Wood
Waterfront N
Water Access N
View Garden/Lawn
Roof Type Shingle
Accessibility None
Attached Garage 1
Total Parking Spaces 4
Garage Y
Building
Lot Description Corner, Landscaping
Story 3
Foundation Crawl Space
Sewer Public Sewer
Water Public
Architectural Style Craftsman, Farmhouse/National Folk
Level or Stories 3
Additional Building Above Grade, Below Grade
New Construction N
Schools
School District Montgomery County Public Schools
Others
Senior Community No
Tax ID 160500292870
Ownership Fee Simple
SqFt Source Assessor
Special Listing Condition Standard
Read Less
Want to know what your home might be worth? Contact us for a FREE valuation!

Our team is ready to help you sell your home for the highest possible price ASAP

Bought with Alexa S Goulding • Long & Foster Real Estate, Inc.






