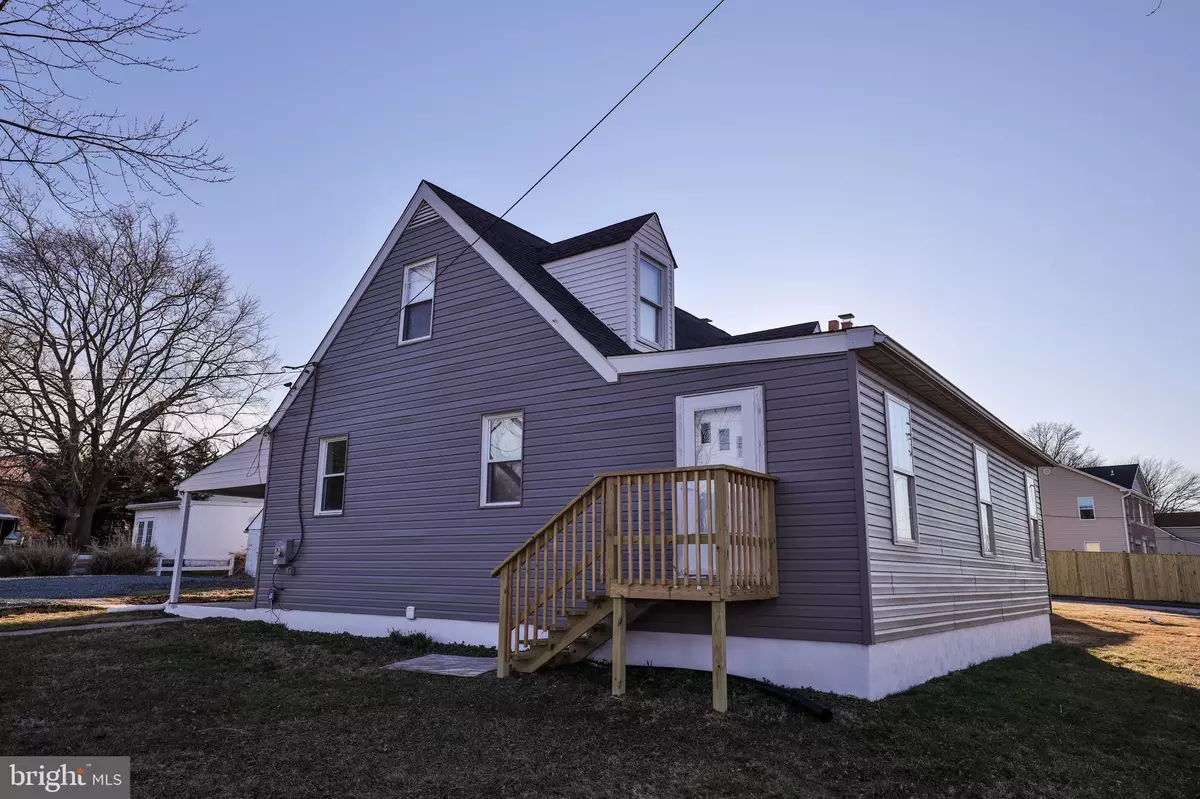$359,000
$359,000
For more information regarding the value of a property, please contact us for a free consultation.
713 EVELYN AVE Linthicum, MD 21090
3 Beds
2 Baths
1,625 SqFt
Key Details
Sold Price $359,000
Property Type Single Family Home
Sub Type Detached
Listing Status Sold
Purchase Type For Sale
Square Footage 1,625 sqft
Price per Sqft $220
Subdivision Raynor Heights
MLS Listing ID MDAA460560
Sold Date 06/28/21
Style Cape Cod
Bedrooms 3
Full Baths 2
HOA Y/N N
Abv Grd Liv Area 1,625
Originating Board BRIGHT
Year Built 1954
Annual Tax Amount $2,552
Tax Year 2021
Lot Size 0.340 Acres
Acres 0.34
Property Description
Featuring a newly updated Cape Cod in the up and coming Linthicum commercial district. Walk to your favorite Restaurants, Walk down the street and grab coffee/doughnuts for the family all while enjoying the best of this newly updated home. All major routes are within 5 minutes which cuts down on commuting times. The home features a large rear covered porch, large open driveway leading to a detached garage. The homes sits on a corner lot which allows for additional parking. The property has commercial zoning with residential units along the street so the opportunities are endless. The interior features a custom open kitchen, open dining room area leading to the family room or living room. 1st floor custom bathroom, 1st Floor Bedroom as well as 2 additional bedrooms upstairs. The basement is open and waiting for your design. All major maintenance items such as the roof, heating/cooling systems as well as water heater have been taken care of. The basement has been waterproofed. Bring us an offer this one wont last long. Sellers are now considering offers with closing help attached.
Location
State MD
County Anne Arundel
Zoning W1
Rooms
Other Rooms Living Room, Dining Room, Bedroom 2, Bedroom 3, Kitchen, Family Room, Breakfast Room, Bathroom 2
Basement Full
Main Level Bedrooms 1
Interior
Interior Features Attic, Carpet, Ceiling Fan(s), Dining Area, Family Room Off Kitchen, Kitchen - Eat-In, Kitchen - Table Space, Wood Stove
Hot Water Electric
Heating Heat Pump(s)
Cooling Central A/C
Flooring Ceramic Tile, Laminated, Vinyl, Wood, Fully Carpeted
Equipment Dishwasher, Refrigerator, Stove, Washer/Dryer Hookups Only
Appliance Dishwasher, Refrigerator, Stove, Washer/Dryer Hookups Only
Heat Source Electric
Exterior
Garage Garage - Front Entry, Other
Garage Spaces 7.0
Utilities Available Electric Available, Cable TV
Waterfront N
Water Access N
Roof Type Architectural Shingle
Accessibility Other
Total Parking Spaces 7
Garage Y
Building
Lot Description Rear Yard, Road Frontage, Secluded, Unrestricted, Other
Story 1.5
Sewer Public Sewer
Water Public
Architectural Style Cape Cod
Level or Stories 1.5
Additional Building Above Grade
Structure Type Dry Wall
New Construction N
Schools
School District Anne Arundel County Public Schools
Others
Senior Community No
Tax ID 020500001710800
Ownership Fee Simple
SqFt Source Estimated
Special Listing Condition Standard
Read Less
Want to know what your home might be worth? Contact us for a FREE valuation!

Our team is ready to help you sell your home for the highest possible price ASAP

Bought with Jessica Jean Altizer • Realty Plus Associates






