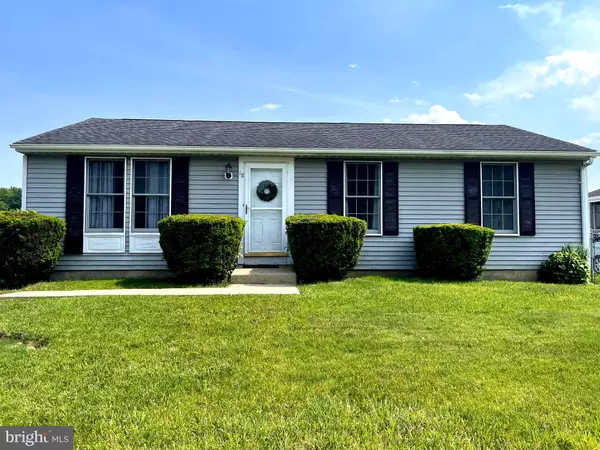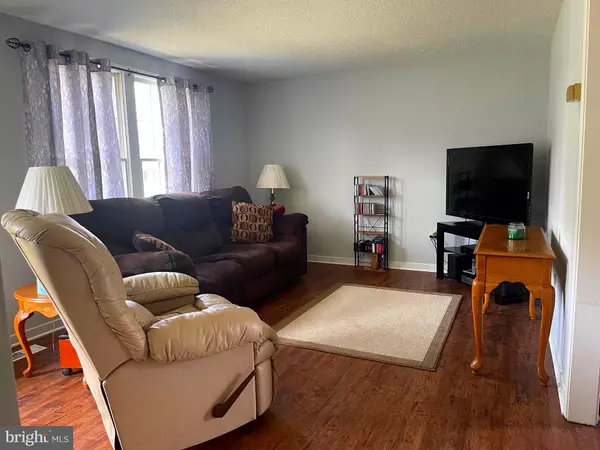$300,000
$269,000
11.5%For more information regarding the value of a property, please contact us for a free consultation.
18 LEADER DR Newark, DE 19713
3 Beds
2 Baths
1,550 SqFt
Key Details
Sold Price $300,000
Property Type Single Family Home
Sub Type Detached
Listing Status Sold
Purchase Type For Sale
Square Footage 1,550 sqft
Price per Sqft $193
Subdivision Newark Oaks
MLS Listing ID DENC2025520
Sold Date 07/29/22
Style Ranch/Rambler
Bedrooms 3
Full Baths 2
HOA Y/N N
Abv Grd Liv Area 950
Originating Board BRIGHT
Year Built 1986
Annual Tax Amount $2,018
Tax Year 2021
Lot Size 6,534 Sqft
Acres 0.15
Lot Dimensions 73.00 x 95.30
Property Description
Perfect house to make your home.
Why? Because it has so many features you'll want. Enter the home to a cozy living room next to the large kitchen with an eat in area with sliding glass doors leading to the deck. Nice place for a BBQ and play games in the back yard along with your garden. It's fenced in, so your pet or any young ones can't wonder away. There is a shed for storage or make it a play house. There are three bedrooms and two updated full bathrooms. Fresh paint throughout with a lot of natural light. A nice sized family/game and bar on the lower level for creating fun memories with family and friends. Also, a large storage room or an office if you prefer and a large laundry room. Plenty of room for crafts, sewing, workshop, fitness equipoment, etc.
LOCATION is great! There is a nice play ground near the entrance and in walking distance. There isn't a street for cars to cut through to get somewhere, making for less traffic, unfamiliar with the area. Schools are close, shopping, I-95, UD and about 10 minutes from Christiana Mall. Call for a tour today and make your dream come true! Priced to sell quickly. BELIEVE!
Location
State DE
County New Castle
Area Newark/Glasgow (30905)
Zoning NC6.5
Rooms
Other Rooms Primary Bedroom, Bedroom 2, Bedroom 3, Family Room, Laundry, Storage Room, Primary Bathroom, Full Bath
Basement Interior Access, Partially Finished
Main Level Bedrooms 3
Interior
Interior Features Bar, Ceiling Fan(s), Kitchen - Eat-In
Hot Water Electric
Heating Heat Pump(s)
Cooling Central A/C
Equipment Dishwasher, Disposal, Dryer, Oven/Range - Electric, Refrigerator, Washer
Appliance Dishwasher, Disposal, Dryer, Oven/Range - Electric, Refrigerator, Washer
Heat Source Electric
Exterior
Fence Chain Link, Rear
Waterfront N
Water Access N
Roof Type Asphalt
Accessibility None
Garage N
Building
Lot Description No Thru Street, Rear Yard
Story 1
Foundation Block
Sewer Public Sewer
Water Public
Architectural Style Ranch/Rambler
Level or Stories 1
Additional Building Above Grade, Below Grade
New Construction N
Schools
School District Christina
Others
Senior Community No
Tax ID 09-022.10-109
Ownership Fee Simple
SqFt Source Assessor
Acceptable Financing Cash, Conventional, FHA, VA
Listing Terms Cash, Conventional, FHA, VA
Financing Cash,Conventional,FHA,VA
Special Listing Condition Standard
Read Less
Want to know what your home might be worth? Contact us for a FREE valuation!

Our team is ready to help you sell your home for the highest possible price ASAP

Bought with Beverly Shinnen • C-21 Executive Group






