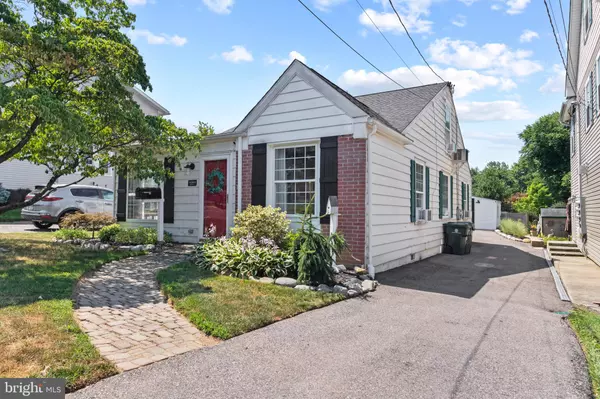$369,000
$379,000
2.6%For more information regarding the value of a property, please contact us for a free consultation.
2514 RADCLIFFE AVE Abington, PA 19001
4 Beds
1 Bath
1,530 SqFt
Key Details
Sold Price $369,000
Property Type Single Family Home
Sub Type Detached
Listing Status Sold
Purchase Type For Sale
Square Footage 1,530 sqft
Price per Sqft $241
Subdivision Roslyn
MLS Listing ID PAMC2045576
Sold Date 09/09/22
Style Cape Cod
Bedrooms 4
Full Baths 1
HOA Y/N N
Abv Grd Liv Area 1,530
Originating Board BRIGHT
Year Built 1950
Annual Tax Amount $4,410
Tax Year 2021
Lot Size 7,600 Sqft
Acres 0.17
Lot Dimensions 40.00 x 0.00
Property Description
2514 Radcliffe Avenue is a lovely cape code style home with definite curb appeal located in the heart of Roslyn, Enter into the bright and open concept living room and dining room with hardwood flooring, decorative fireplace mantel, crown molding and shiplap. The extra large eat-in kitchen has been completely updated and includes: granite counters, abundant cabinetry, stainless steel appliances, large windows and tile flooring. Through the main living area, you find two identical good size bedrooms and updated full bathroom. A main floor laundry room with newer energy efficient front loading washer and dryer, utility area and side entrance complete this level. Upstairs are two additional bedrooms, one smaller and currently being used as an office. The long paved driveway leads to additional driveway space and the oversized two car garage with new automatic garage door. Continue past the garage, to find the large and private fully fenced back yard with a covered porch area and a garden space. The current owners had a gas line installed to the house and to the back porch for easy assess to convert to gas heating, cooking and grill for new owners. Located in Abington Township and walk to playground, parks, shopping, dining, public transportation, and Roslyn Elementary. This home has so much to offer-Make an appointment today!
Location
State PA
County Montgomery
Area Abington Twp (10630)
Zoning RESIDENTIAL
Rooms
Other Rooms Living Room, Bedroom 2, Bedroom 3, Kitchen, Bedroom 1, Laundry, Full Bath
Main Level Bedrooms 2
Interior
Interior Features Combination Dining/Living, Crown Moldings, Entry Level Bedroom, Floor Plan - Open, Kitchen - Eat-In, Tub Shower, Upgraded Countertops, Wainscotting, Window Treatments, Wood Floors
Hot Water Electric
Heating Baseboard - Electric
Cooling Window Unit(s)
Flooring Ceramic Tile, Carpet, Hardwood
Equipment Dishwasher, Dryer, Energy Efficient Appliances, Oven - Self Cleaning, Refrigerator, Stainless Steel Appliances, Washer, Built-In Microwave
Furnishings No
Fireplace N
Appliance Dishwasher, Dryer, Energy Efficient Appliances, Oven - Self Cleaning, Refrigerator, Stainless Steel Appliances, Washer, Built-In Microwave
Heat Source Oil, Natural Gas Available
Laundry Main Floor
Exterior
Exterior Feature Porch(es)
Garage Garage - Front Entry, Additional Storage Area, Garage Door Opener, Oversized
Garage Spaces 6.0
Fence Wood, Partially
Utilities Available Natural Gas Available
Waterfront N
Water Access N
Roof Type Shingle
Street Surface Paved
Accessibility None
Porch Porch(es)
Road Frontage Boro/Township
Total Parking Spaces 6
Garage Y
Building
Lot Description Front Yard, Landscaping, Level
Story 2
Foundation Crawl Space
Sewer Public Sewer
Water Public
Architectural Style Cape Cod
Level or Stories 2
Additional Building Above Grade, Below Grade
New Construction N
Schools
Elementary Schools Roslyn
Middle Schools Abington Junior High School
High Schools Abington Senior
School District Abington
Others
Pets Allowed Y
Senior Community No
Tax ID 30-00-55156-002
Ownership Fee Simple
SqFt Source Assessor
Acceptable Financing FHA, Cash, Conventional
Listing Terms FHA, Cash, Conventional
Financing FHA,Cash,Conventional
Special Listing Condition Standard
Pets Description No Pet Restrictions
Read Less
Want to know what your home might be worth? Contact us for a FREE valuation!

Our team is ready to help you sell your home for the highest possible price ASAP

Bought with Phillip Haberle janssen • Springer Realty Group






