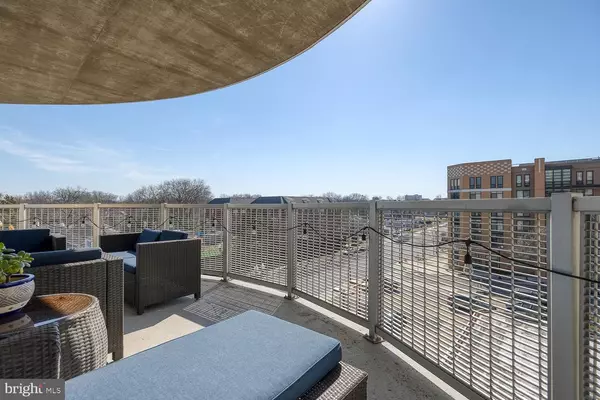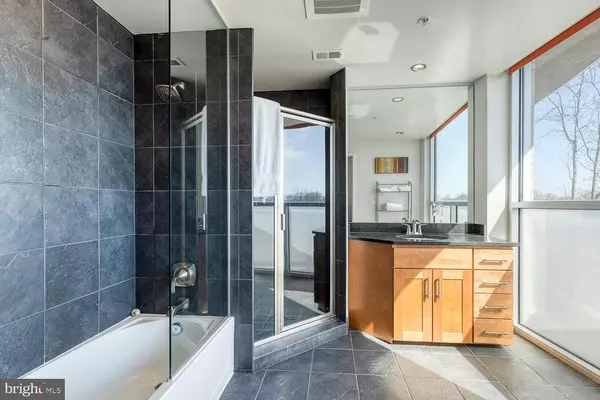$675,000
$674,999
For more information regarding the value of a property, please contact us for a free consultation.
3409 WILSON BLVD #412 Arlington, VA 22201
2 Beds
2 Baths
1,110 SqFt
Key Details
Sold Price $675,000
Property Type Condo
Sub Type Condo/Co-op
Listing Status Sold
Purchase Type For Sale
Square Footage 1,110 sqft
Price per Sqft $608
Subdivision Clarendon
MLS Listing ID VAAR177328
Sold Date 04/16/21
Style Contemporary
Bedrooms 2
Full Baths 2
Condo Fees $707/mo
HOA Y/N N
Abv Grd Liv Area 1,110
Originating Board BRIGHT
Year Built 2008
Annual Tax Amount $6,610
Tax Year 2020
Property Description
Heart of Clarendon! Gorgeous 2BR/2BA 4th floor condo features an open concept kitchen, gleaming hardwood floors and an oversized balcony with amazing view! This end unit is filled with luxury design kitchen and bathrooms. Assigned garage parking, in unit laundry, loads of closet space and additional storage unit included! Quiet building with great natural light, and additional rooftop patio on 8th floor with Monument Views! Amenities included a secured entrance, fitness center and concierge too! 1 ft of concrete between floors make neighbor noise non-existent! Just blocks to Clarendon or VA Square Metros. Whole Foods, Trader Joe's, Northside Social etc-- are all in arms reach! Convenient to I-66, Rt 50, and major commuter routes. A++ Location! Video tour https://3409Wilsonblvd-412.com
Location
State VA
County Arlington
Zoning 01
Rooms
Main Level Bedrooms 2
Interior
Hot Water Electric
Heating Central
Cooling Central A/C
Equipment Built-In Microwave, Dishwasher, Disposal, Dryer, Washer, Water Heater, Stove, Refrigerator, Icemaker
Appliance Built-In Microwave, Dishwasher, Disposal, Dryer, Washer, Water Heater, Stove, Refrigerator, Icemaker
Heat Source Electric
Laundry Washer In Unit, Dryer In Unit
Exterior
Garage Covered Parking
Garage Spaces 1.0
Amenities Available Common Grounds, Elevator, Exercise Room, Extra Storage, Other, Fitness Center
Water Access N
Accessibility Elevator
Total Parking Spaces 1
Garage N
Building
Story 1
Unit Features Mid-Rise 5 - 8 Floors
Sewer Public Sewer
Water Public
Architectural Style Contemporary
Level or Stories 1
Additional Building Above Grade, Below Grade
New Construction N
Schools
School District Arlington County Public Schools
Others
Pets Allowed Y
HOA Fee Include Insurance,Management,Parking Fee,Sewer,Snow Removal,Trash
Senior Community No
Tax ID 14-034-051
Ownership Condominium
Special Listing Condition Standard
Pets Description No Pet Restrictions
Read Less
Want to know what your home might be worth? Contact us for a FREE valuation!

Our team is ready to help you sell your home for the highest possible price ASAP

Bought with Keri K. Shull • Optime Realty






