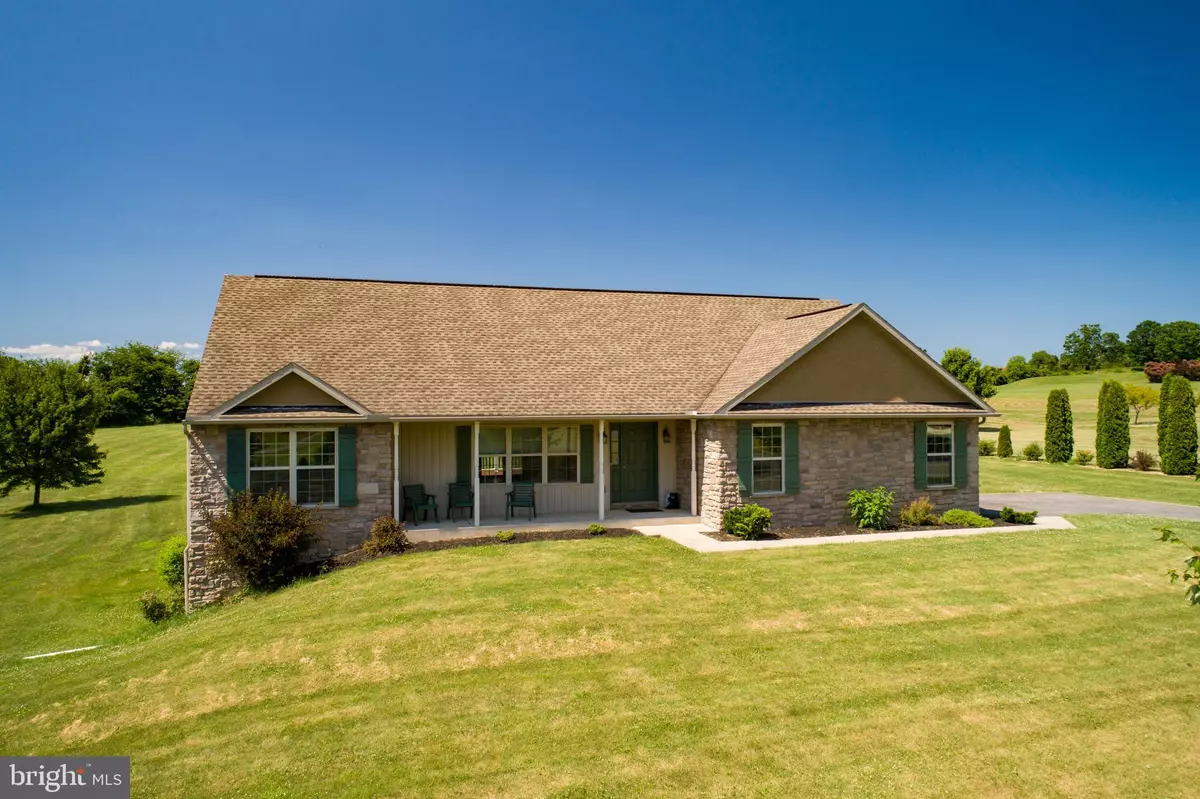$399,900
$399,900
For more information regarding the value of a property, please contact us for a free consultation.
107 CIDER MILL RD Mertztown, PA 19539
3 Beds
2 Baths
1,694 SqFt
Key Details
Sold Price $399,900
Property Type Single Family Home
Sub Type Detached
Listing Status Sold
Purchase Type For Sale
Square Footage 1,694 sqft
Price per Sqft $236
Subdivision None Available
MLS Listing ID PABK2018570
Sold Date 07/25/22
Style Ranch/Rambler
Bedrooms 3
Full Baths 2
HOA Y/N N
Abv Grd Liv Area 1,694
Originating Board BRIGHT
Year Built 2011
Annual Tax Amount $8,196
Tax Year 2022
Lot Size 2.130 Acres
Acres 2.13
Lot Dimensions 0.00 x 0.00
Property Description
Modern ranch built in 2011 on serene Berks County setting on 2.13 acres. Open concept kitchen, dining area and living room with vaulted ceilings and sliding glass door leading to deck. Three bedrooms with 2 full baths. Large master bedroom with door leading to to deck has large jacuzzi tub, separate shower, wood floors and walk in closet. Wood floors throughout kitchen dining and living room New carpet just installed in other two bedrooms. Enjoy your morning coffee on the front covered porch with views of the rolling hills and farmland. Whole house Generac generator. Oversized two car garage. Large open, mostly flat lot that slopes down in the front. Huge unfinished basement with full windows and double doors opening to the yard.
Location
State PA
County Berks
Area Longswamp Twp (10259)
Zoning RESIDENTIAL
Rooms
Basement Daylight, Full
Main Level Bedrooms 3
Interior
Hot Water Propane
Heating Forced Air
Cooling Central A/C
Flooring Wood, Carpet, Ceramic Tile
Equipment Built-In Microwave, Dishwasher, Dryer - Electric, Stove, Water Conditioner - Owned
Window Features Double Hung
Appliance Built-In Microwave, Dishwasher, Dryer - Electric, Stove, Water Conditioner - Owned
Heat Source Propane - Owned
Laundry Main Floor
Exterior
Parking Features Garage - Side Entry
Garage Spaces 2.0
Utilities Available Propane, Electric Available
Water Access N
View Panoramic
Roof Type Architectural Shingle
Accessibility Ramp - Main Level
Attached Garage 2
Total Parking Spaces 2
Garage Y
Building
Story 1
Foundation Concrete Perimeter
Sewer On Site Septic
Water Well
Architectural Style Ranch/Rambler
Level or Stories 1
Additional Building Above Grade, Below Grade
Structure Type Cathedral Ceilings
New Construction N
Schools
Elementary Schools District-Topton
Middle Schools Brandywine Heights
High Schools Brandywine Heights
School District Brandywine Heights Area
Others
Senior Community No
Tax ID 59-5462-00-57-0848
Ownership Fee Simple
SqFt Source Assessor
Acceptable Financing Cash, Conventional, FHA, VA
Listing Terms Cash, Conventional, FHA, VA
Financing Cash,Conventional,FHA,VA
Special Listing Condition Standard
Read Less
Want to know what your home might be worth? Contact us for a FREE valuation!

Our team is ready to help you sell your home for the highest possible price ASAP

Bought with Joanne M Yoder • Realty One Group Exclusive






