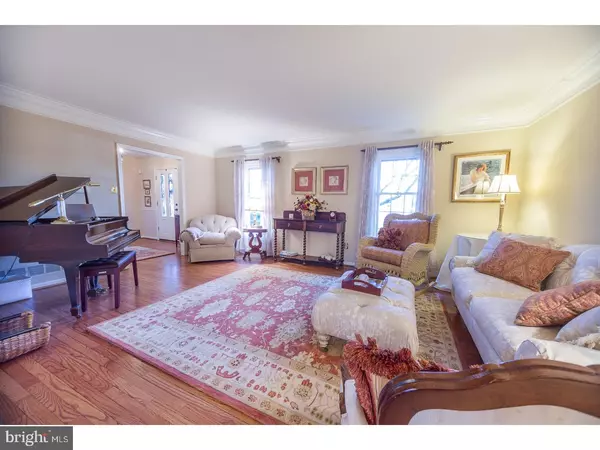$530,000
$524,900
1.0%For more information regarding the value of a property, please contact us for a free consultation.
1189 FIELDING DR West Chester, PA 19382
4 Beds
3 Baths
2,442 SqFt
Key Details
Sold Price $530,000
Property Type Single Family Home
Sub Type Detached
Listing Status Sold
Purchase Type For Sale
Square Footage 2,442 sqft
Price per Sqft $217
Subdivision Pleasant Grove
MLS Listing ID 1000452162
Sold Date 06/29/18
Style Colonial
Bedrooms 4
Full Baths 2
Half Baths 1
HOA Y/N N
Abv Grd Liv Area 2,442
Originating Board TREND
Year Built 1984
Annual Tax Amount $6,002
Tax Year 2018
Lot Size 0.423 Acres
Acres 0.42
Lot Dimensions IRREGULAR
Property Description
Your wait for a move in condition home in desirable Pleasant Grove community is over! This colonial style home has been recently updated on the exterior and interior throughout. Welcome to 1189 Fielding - where hardwood floors greet you in the foyer and lead you to the renovated kitchen opening to the family room. Plenty of room to entertain throughout including dining room and enclosed porch off of the kitchen. Large oversized gated deck is off of enclosed porch offering even more entertaining space or your own private retreat. The second floor has a gorgeous master suite with spa like bathroom and walk-in closets. Three additional bedrooms share large new bathroom. This home has it all! Big ticket items have been very recently updated: Windows, Roof, Siding/Gutters, Kitchen, Bathrooms. Truly a gorgeous home ready for the next lucky homeowner.
Location
State PA
County Chester
Area Westtown Twp (10367)
Zoning R2
Rooms
Other Rooms Living Room, Dining Room, Primary Bedroom, Bedroom 2, Bedroom 3, Kitchen, Family Room, Bedroom 1, Other
Basement Full, Unfinished
Interior
Interior Features Primary Bath(s), Kitchen - Island, Breakfast Area
Hot Water Electric
Heating Heat Pump - Electric BackUp, Forced Air
Cooling Central A/C
Flooring Wood, Fully Carpeted, Tile/Brick
Fireplaces Number 1
Fireplaces Type Gas/Propane
Equipment Built-In Range, Dishwasher, Disposal
Fireplace Y
Window Features Energy Efficient,Replacement
Appliance Built-In Range, Dishwasher, Disposal
Laundry Upper Floor
Exterior
Exterior Feature Deck(s)
Garage Inside Access, Garage Door Opener
Garage Spaces 5.0
Utilities Available Cable TV
Waterfront N
Water Access N
Roof Type Shingle
Accessibility None
Porch Deck(s)
Attached Garage 2
Total Parking Spaces 5
Garage Y
Building
Lot Description Front Yard, SideYard(s)
Story 2
Foundation Concrete Perimeter
Sewer Public Sewer
Water Public
Architectural Style Colonial
Level or Stories 2
Additional Building Above Grade
New Construction N
Schools
Middle Schools Stetson
High Schools West Chester Bayard Rustin
School District West Chester Area
Others
Senior Community No
Tax ID 67-04M-0103
Ownership Fee Simple
Security Features Security System
Acceptable Financing Conventional
Listing Terms Conventional
Financing Conventional
Read Less
Want to know what your home might be worth? Contact us for a FREE valuation!

Our team is ready to help you sell your home for the highest possible price ASAP

Bought with Brian Busby • Keller Williams Real Estate -Exton






