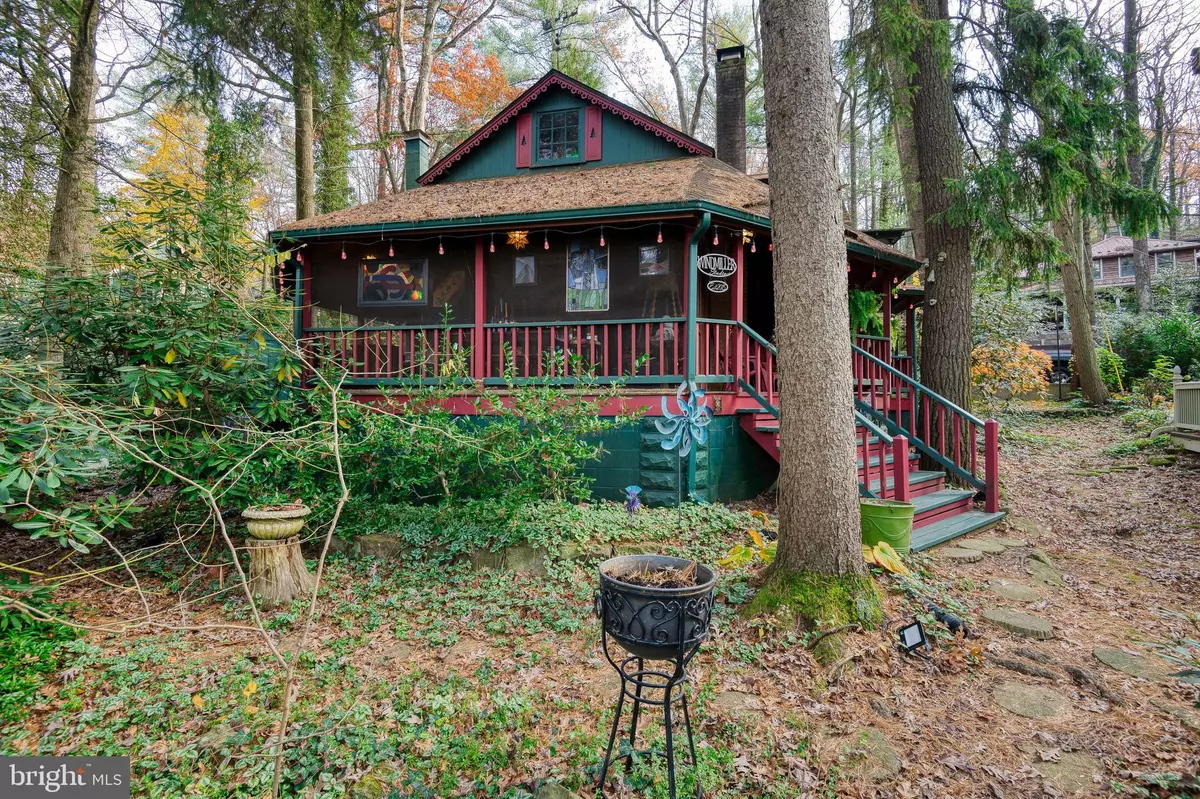$451,000
$449,900
0.2%For more information regarding the value of a property, please contact us for a free consultation.
114 PENNSYLVANIA AVE Mt Gretna, PA 17064
3 Beds
2 Baths
1,665 SqFt
Key Details
Sold Price $451,000
Property Type Single Family Home
Sub Type Detached
Listing Status Sold
Purchase Type For Sale
Square Footage 1,665 sqft
Price per Sqft $270
Subdivision Mount Gretna Boro
MLS Listing ID PALN2002432
Sold Date 01/21/22
Style Traditional,Victorian
Bedrooms 3
Full Baths 2
HOA Fees $130/ann
HOA Y/N Y
Abv Grd Liv Area 1,665
Originating Board BRIGHT
Year Built 1890
Annual Tax Amount $5,009
Tax Year 2018
Lot Size 3,920 Sqft
Acres 0.09
Property Description
Introducing 114 Pennsylvania Avenue, one of the original cottages in the heart of Mount Gretna, Pennsylvania. Built in 1892 and fully renovated, this home provides cozy historic charm with all of the modern comforts you need. Granite countertops, stainless steel appliances, and a sitting area make cooking and entertaining a joy. A brand new furnace, central air conditioning unit and water heater eliminate any future worries. Under the hemlocks, you will enjoy the outdoors with a full-sized pizza oven, artisan stone countertop and patio. With a large screened-in wrap-around porch, you will feel like you are living comfortably in the forest. (Porch includes custom plastic window coverings for the colder months.)
Listed on the National Register of Historic Places in 2015, this lovely Mt Gretna home is just steps away from the playhouse, Jigger Shop, music and art shows, and within walking distance of everything else Mt. Gretna has to offer! You will love this one of a kind home with 3 bedrooms (one on the main level and two upstairs), 2 full baths, with too many updates to list! Home offers main level laundry and a quaint second floor loft that opens to a rooftop balcony. Hiking and biking trails surround you in every direction. Residing at 114 Pennsylvania feels like you are on vacation every day.
Location
State PA
County Lebanon
Area Mt Gretna Boro (13214)
Zoning RES
Rooms
Other Rooms Living Room, Dining Room, Primary Bedroom, Bedroom 2, Bedroom 3, Kitchen, Breakfast Room, Bedroom 1, Laundry, Loft, Other, Full Bath, Screened Porch
Basement Partial, Outside Entrance, Dirt Floor
Main Level Bedrooms 1
Interior
Interior Features Kitchen - Island, Ceiling Fan(s), Exposed Beams, Dining Area
Hot Water Electric
Heating Forced Air
Cooling Central A/C
Flooring Wood, Tile/Brick
Fireplaces Number 1
Fireplaces Type Wood
Equipment Built-In Range, Dishwasher, Disposal, Built-In Microwave
Fireplace Y
Window Features Bay/Bow
Appliance Built-In Range, Dishwasher, Disposal, Built-In Microwave
Heat Source Oil
Laundry Main Floor
Exterior
Exterior Feature Porch(es), Balcony
Waterfront N
Water Access N
Roof Type Shingle
Accessibility None
Porch Porch(es), Balcony
Garage N
Building
Lot Description Trees/Wooded
Story 2
Foundation Stone
Sewer Public Sewer
Water Public
Architectural Style Traditional, Victorian
Level or Stories 2
Additional Building Above Grade
New Construction N
Schools
High Schools Cedar Crest
School District Cornwall-Lebanon
Others
HOA Fee Include Snow Removal,Trash,Sewer
Senior Community No
Tax ID 14-2325571-335415-0000
Ownership Fee Simple
SqFt Source Estimated
Acceptable Financing Conventional, VA, Cash, FHA 203(b)
Listing Terms Conventional, VA, Cash, FHA 203(b)
Financing Conventional,VA,Cash,FHA 203(b)
Special Listing Condition Standard
Read Less
Want to know what your home might be worth? Contact us for a FREE valuation!

Our team is ready to help you sell your home for the highest possible price ASAP

Bought with Michelle M Shay • Coldwell Banker Realty






