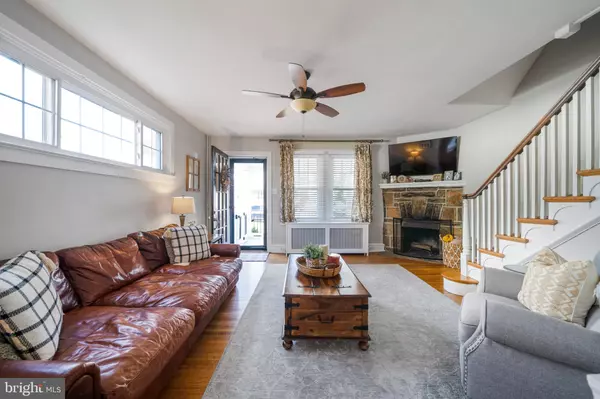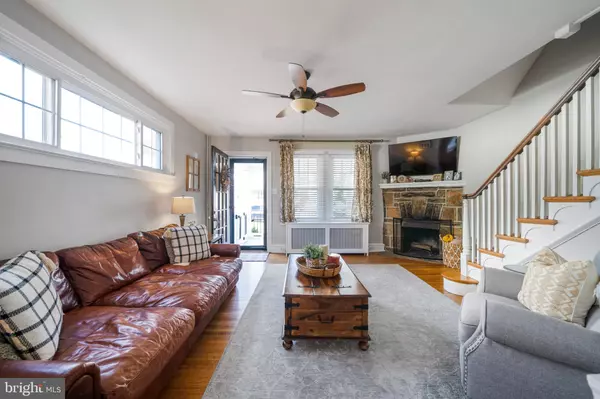$420,000
$399,900
5.0%For more information regarding the value of a property, please contact us for a free consultation.
22 PATRICK AVE West Chester, PA 19380
3 Beds
2 Baths
1,866 SqFt
Key Details
Sold Price $420,000
Property Type Single Family Home
Sub Type Twin/Semi-Detached
Listing Status Sold
Purchase Type For Sale
Square Footage 1,866 sqft
Price per Sqft $225
Subdivision None Available
MLS Listing ID PACT2036296
Sold Date 01/13/23
Style Craftsman
Bedrooms 3
Full Baths 2
HOA Y/N N
Abv Grd Liv Area 1,266
Originating Board BRIGHT
Year Built 1930
Annual Tax Amount $3,341
Tax Year 2022
Lot Size 4,743 Sqft
Acres 0.11
Lot Dimensions 0.00 x 0.00
Property Description
Nestled into an iconic West Goshen Township neighborhood, 22 Patrick Ave affords the owner a classically designed, beautifully appointed home that features designer upgrades throughout. Finished hardwood floors, a wood-burning stone fireplace, and a renovated, granite-topped kitchen complete with heavy-duty gas range and stainless appliances gracefully welcome you on the first floor. A custom-built-in window seat in the dining room and an old-fashioned porch swing must be seen! A basement renovation in 2020 has created a great new living space, complete with full bathroom. The fenced-in backyard is completely landscaped, with mature plantings, brick pavers surrounded by a low slate wall, and new decking on the rear porch. All of this and West Chester Schools, low taxes, close to public transportation, and minutes from downtown West Chester Boro.
Location
State PA
County Chester
Area West Goshen Twp (10352)
Zoning RESIDENTIAL
Direction East
Rooms
Basement Rear Entrance
Interior
Interior Features Breakfast Area, Floor Plan - Traditional, Formal/Separate Dining Room, Upgraded Countertops
Hot Water Natural Gas
Heating Baseboard - Hot Water
Cooling None
Fireplaces Number 1
Fireplaces Type Wood
Furnishings No
Fireplace Y
Heat Source Natural Gas
Laundry Lower Floor
Exterior
Garage Spaces 2.0
Fence Wood
Utilities Available Cable TV, Natural Gas Available, Electric Available, Phone Available
Waterfront N
Water Access N
Roof Type Flat,Pitched
Accessibility None
Total Parking Spaces 2
Garage N
Building
Lot Description Landscaping, Rear Yard
Story 2
Foundation Slab, Permanent
Sewer Public Sewer
Water Public
Architectural Style Craftsman
Level or Stories 2
Additional Building Above Grade, Below Grade
New Construction N
Schools
Elementary Schools Fern Hill
Middle Schools Fugett
High Schools East High
School District West Chester Area
Others
Pets Allowed Y
Senior Community No
Tax ID 52-05G-0009
Ownership Fee Simple
SqFt Source Assessor
Acceptable Financing Cash, Conventional, FHA, FHVA, FMHA, FNMA
Horse Property N
Listing Terms Cash, Conventional, FHA, FHVA, FMHA, FNMA
Financing Cash,Conventional,FHA,FHVA,FMHA,FNMA
Special Listing Condition Standard
Pets Description No Pet Restrictions
Read Less
Want to know what your home might be worth? Contact us for a FREE valuation!

Our team is ready to help you sell your home for the highest possible price ASAP

Bought with Marla A Gallagher • Keller Williams Realty Devon-Wayne






