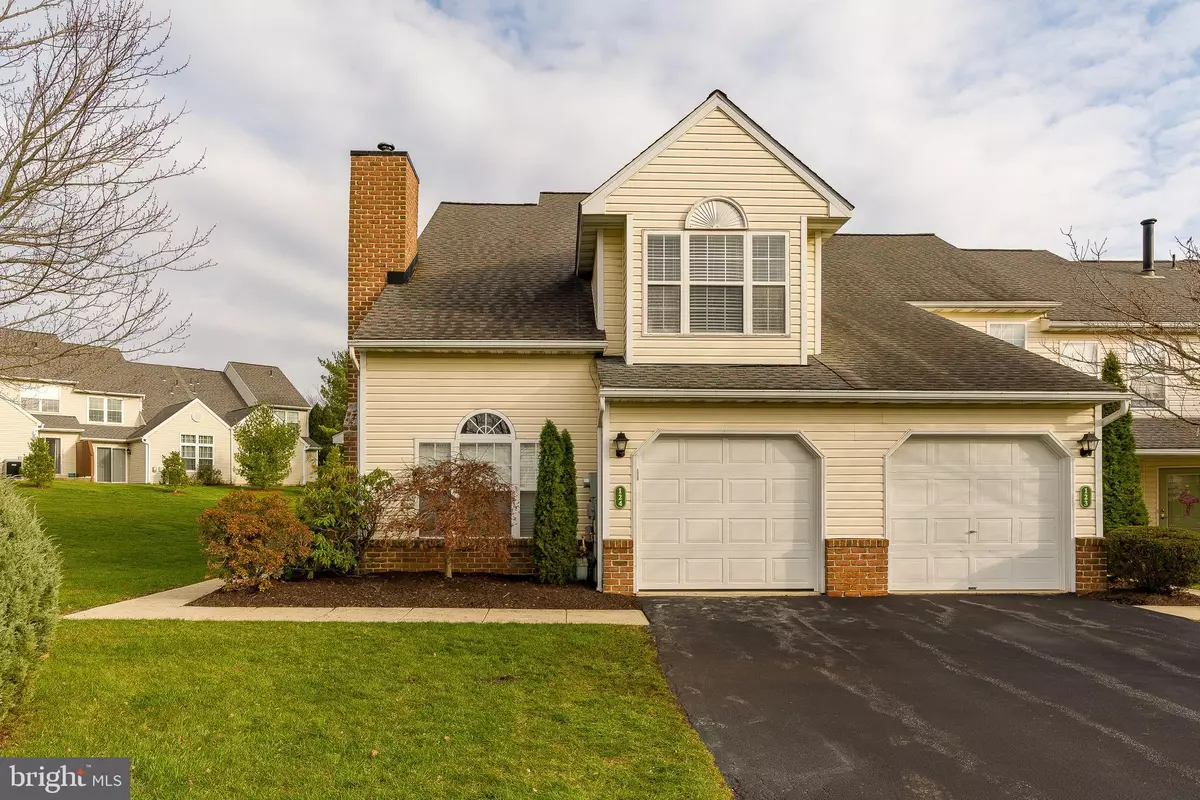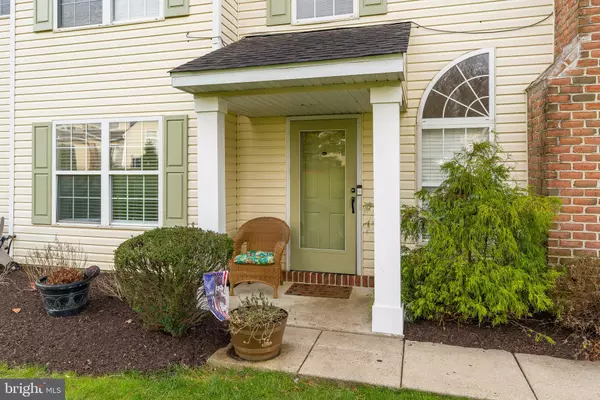$275,000
$279,900
1.8%For more information regarding the value of a property, please contact us for a free consultation.
124 HICKORY LN Wyomissing, PA 19610
3 Beds
3 Baths
1,697 SqFt
Key Details
Sold Price $275,000
Property Type Townhouse
Sub Type End of Row/Townhouse
Listing Status Sold
Purchase Type For Sale
Square Footage 1,697 sqft
Price per Sqft $162
Subdivision Spring Ridge
MLS Listing ID PABK2024334
Sold Date 01/20/23
Style Contemporary
Bedrooms 3
Full Baths 2
Half Baths 1
HOA Fees $214/mo
HOA Y/N Y
Abv Grd Liv Area 1,697
Originating Board BRIGHT
Year Built 1995
Annual Tax Amount $5,422
Tax Year 2022
Lot Dimensions 0.00 x 0.00
Property Description
Looking for a freshly painted spacious end-unit townhome in a nice neighborhood in Berks County? Here it is! Upon entering, you will feel right at home! The Great Room offers a soaring cathedral ceiling. The kitchen features an island and a bright and cheery breakfast nook with a vaulted ceiling. There's a formal dining area that is perfect for gatherings with friends and family. The primary bedroom has its own private bath and walk-in closet. All appliances are included. Spend time relaxing on the patio in the warm weather. The community offers tennis courts, a pool and clubhouse. A One-Year Cinch Home Warranty is offered to give the new owner peace of mind. Make this your next Home Sweet Home!
Location
State PA
County Berks
Area Spring Twp (10280)
Zoning RES
Rooms
Other Rooms Living Room, Dining Room, Primary Bedroom, Bedroom 2, Bedroom 3, Kitchen, Great Room, Bathroom 2, Primary Bathroom, Half Bath
Interior
Interior Features Breakfast Area, Carpet, Ceiling Fan(s), Combination Kitchen/Living, Dining Area, Floor Plan - Open, Kitchen - Eat-In, Kitchen - Island, Kitchen - Table Space, Primary Bath(s), Walk-in Closet(s), Wood Floors
Hot Water Natural Gas
Heating Forced Air
Cooling Central A/C
Flooring Hardwood, Laminated, Carpet, Ceramic Tile
Fireplaces Number 1
Fireplaces Type Gas/Propane
Furnishings No
Fireplace Y
Heat Source Natural Gas
Laundry Main Floor, Dryer In Unit, Washer In Unit
Exterior
Parking Features Garage - Front Entry, Garage Door Opener
Garage Spaces 3.0
Amenities Available Tennis Courts, Pool - Outdoor, Club House
Water Access N
Roof Type Composite
Accessibility None
Attached Garage 1
Total Parking Spaces 3
Garage Y
Building
Story 2
Foundation Slab
Sewer Public Sewer
Water Public
Architectural Style Contemporary
Level or Stories 2
Additional Building Above Grade, Below Grade
Structure Type Dry Wall
New Construction N
Schools
High Schools Wilson
School District Wilson
Others
HOA Fee Include Common Area Maintenance,Pool(s)
Senior Community No
Tax ID 80-4397-13-04-1740-C24
Ownership Fee Simple
SqFt Source Assessor
Acceptable Financing Cash, Conventional, FHA, VA
Listing Terms Cash, Conventional, FHA, VA
Financing Cash,Conventional,FHA,VA
Special Listing Condition Standard
Read Less
Want to know what your home might be worth? Contact us for a FREE valuation!

Our team is ready to help you sell your home for the highest possible price ASAP

Bought with Graziellina Kerber • RE/MAX Of Reading






