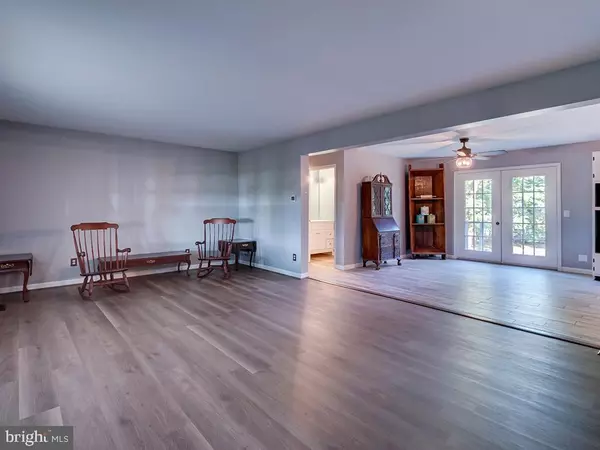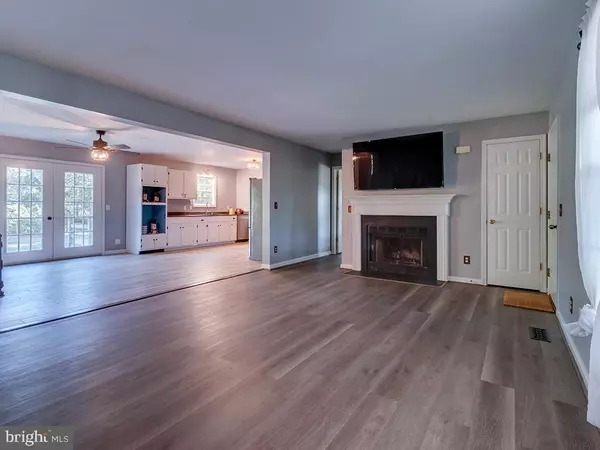$330,000
$324,900
1.6%For more information regarding the value of a property, please contact us for a free consultation.
18853 CHAPLAINS CHAPEL RD Bridgeville, DE 19933
3 Beds
2 Baths
1,568 SqFt
Key Details
Sold Price $330,000
Property Type Single Family Home
Sub Type Detached
Listing Status Sold
Purchase Type For Sale
Square Footage 1,568 sqft
Price per Sqft $210
Subdivision None Available
MLS Listing ID DESU2028790
Sold Date 11/10/22
Style Ranch/Rambler
Bedrooms 3
Full Baths 2
HOA Y/N N
Abv Grd Liv Area 1,568
Originating Board BRIGHT
Year Built 2000
Annual Tax Amount $726
Tax Year 2022
Lot Size 1.890 Acres
Acres 1.89
Lot Dimensions 0.00 x 0.00
Property Description
This recently upgraded home just outside the city limits of Bridgeville features three
bedrooms, two bathrooms and more than 1,500-square-feet of comfortable living space. It’s
conveniently located near the downtown business district and is within an easy driving
distance of Delaware’s most popular coastal resorts.
Featuring a split floor plan with an open kitchen and living room, it’s nestled in a quiet and
peaceful area of southern Delaware and rests on nearly two acres of partially wooded land.
Recent upgrades include a new HVAC system, new kitchen appliances, a new water heater, a
new front porch and a new roof that was installed in 2020.
Highlights of this one-level southern Delaware home include a wood burning fireplace in the
living room, a brick patio and fire pit in the backyard and a full unfinished basement that
already has plumbing in place and is ready to be turned into extra living space.
The basement also features a separate entrance, making it a perfect space for guests or even
for generating a little rental income.
Haven’t you waited long enough? Schedule your appointment to see this southern Delaware
gem today!
Location
State DE
County Sussex
Area Nanticoke Hundred (31011)
Zoning RS
Rooms
Other Rooms Living Room, Dining Room, Kitchen, Additional Bedroom
Basement Partially Finished, Poured Concrete
Main Level Bedrooms 3
Interior
Interior Features Combination Kitchen/Dining, Entry Level Bedroom, Family Room Off Kitchen, Floor Plan - Open, Kitchen - Country
Hot Water Electric
Heating Central
Cooling Central A/C
Flooring Luxury Vinyl Plank
Fireplaces Number 1
Fireplaces Type Wood, Fireplace - Glass Doors
Equipment Dishwasher, Icemaker, Oven/Range - Electric, Refrigerator
Fireplace Y
Appliance Dishwasher, Icemaker, Oven/Range - Electric, Refrigerator
Heat Source Electric
Laundry Basement
Exterior
Water Access N
Roof Type Metal,Wood
Accessibility None
Garage N
Building
Story 1
Foundation Block
Sewer On Site Septic, Septic = # of BR
Water Well
Architectural Style Ranch/Rambler
Level or Stories 1
Additional Building Above Grade, Below Grade
Structure Type Dry Wall
New Construction N
Schools
School District Woodbridge
Others
Senior Community No
Tax ID 430-20.00-15.00
Ownership Fee Simple
SqFt Source Assessor
Acceptable Financing Cash, Conventional
Listing Terms Cash, Conventional
Financing Cash,Conventional
Special Listing Condition Standard
Read Less
Want to know what your home might be worth? Contact us for a FREE valuation!

Our team is ready to help you sell your home for the highest possible price ASAP

Bought with Dustin Oldfather • Compass






