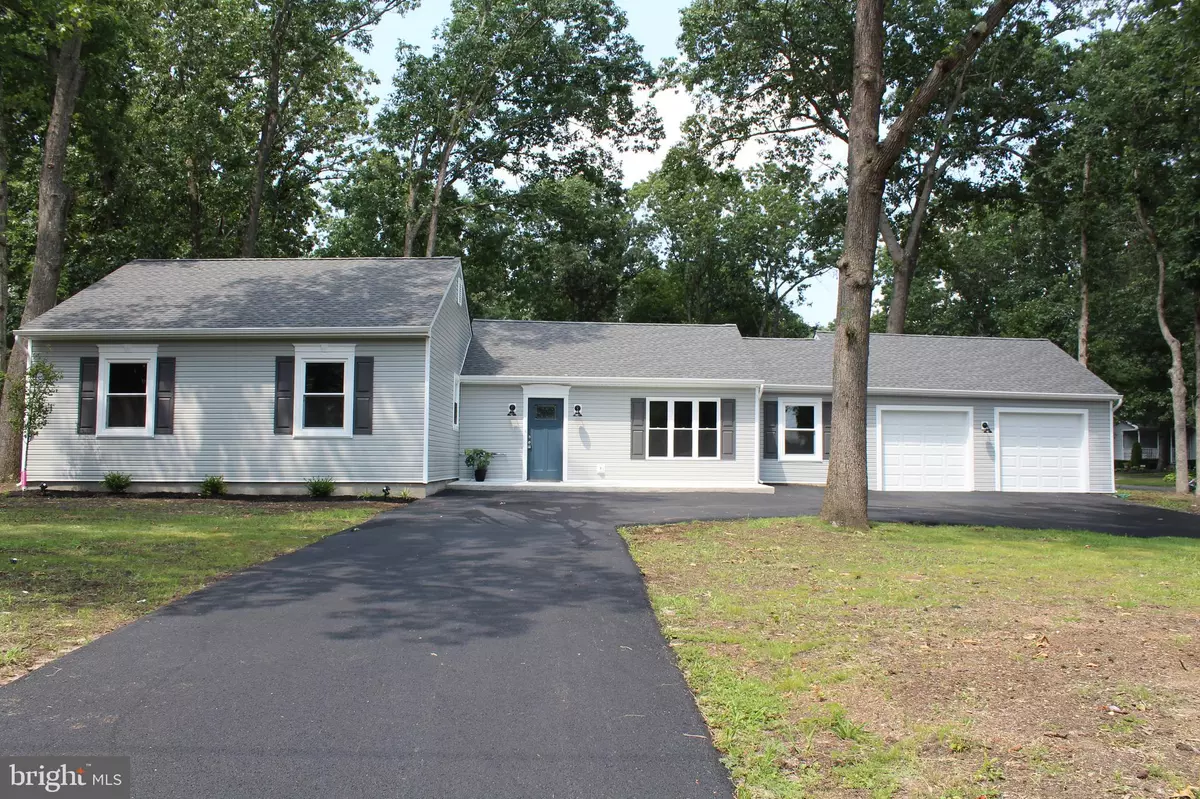$300,000
$289,999
3.4%For more information regarding the value of a property, please contact us for a free consultation.
2420 SUNSET AVE Williamstown, NJ 08094
3 Beds
2 Baths
1,832 SqFt
Key Details
Sold Price $300,000
Property Type Single Family Home
Sub Type Detached
Listing Status Sold
Purchase Type For Sale
Square Footage 1,832 sqft
Price per Sqft $163
Subdivision Victory Lakes
MLS Listing ID NJGL2024964
Sold Date 01/19/23
Style Ranch/Rambler
Bedrooms 3
Full Baths 2
HOA Y/N N
Abv Grd Liv Area 1,832
Originating Board BRIGHT
Year Built 2021
Annual Tax Amount $9,797
Tax Year 2022
Lot Size 7,200 Sqft
Acres 0.17
Lot Dimensions 60.00 x 120.00
Property Description
Under Contract- Open House Canceled!! Accepting backup offers!! LAKE Living at its finest with this NEWLY built 3 bed/2 bath home in desirable Williamstown!!! Oversized rancher features lakeviews with stunning cathedral ceilings in main living area!! Stunning shadow boxing leads to large kitchen, great for entertaining and complete with stainless steel appliances, quartz countertops, upgraded cabinets, farmhouse black fixtures and sink, high hat and pendant lighting, and barstool seating. Gorgeous cathedral ceilings in oversized living room with double ceiling fans. Oversized, completely finished 2 car garage that features new garage doors with openers. Home office perfect for working from home!! BRAND NEW HVAC, electric, and plumbing!!! Two FULL bathrooms feature beautiful tile in showers and on floor complete with stunning vanities. Large MASTER BEDROOM with private full bath!! As-is sale-home is owner occupied. This one will not last schedule your showing today!!!
Location
State NJ
County Gloucester
Area Monroe Twp (20811)
Zoning RESIDENTIAL
Rooms
Main Level Bedrooms 3
Interior
Interior Features Attic, Breakfast Area, Carpet, Butlers Pantry, Ceiling Fan(s), Combination Kitchen/Dining, Crown Moldings, Dining Area, Entry Level Bedroom, Floor Plan - Open, Floor Plan - Traditional, Kitchen - Eat-In, Kitchen - Table Space, Kitchen - Galley, Pantry, Primary Bath(s), Recessed Lighting, Upgraded Countertops, Tub Shower, Stall Shower
Hot Water Electric
Heating Forced Air
Cooling Central A/C
Equipment Built-In Microwave, Dishwasher, Disposal, Freezer, Icemaker, Microwave, Oven - Single, Oven/Range - Electric, Refrigerator, Stainless Steel Appliances, Six Burner Stove, Stove
Furnishings No
Fireplace N
Window Features Double Hung
Appliance Built-In Microwave, Dishwasher, Disposal, Freezer, Icemaker, Microwave, Oven - Single, Oven/Range - Electric, Refrigerator, Stainless Steel Appliances, Six Burner Stove, Stove
Heat Source Natural Gas
Laundry Hookup
Exterior
Garage Garage Door Opener, Oversized
Garage Spaces 2.0
Utilities Available Cable TV, Natural Gas Available, Electric Available
Waterfront N
Water Access N
View Lake
Accessibility None
Attached Garage 2
Total Parking Spaces 2
Garage Y
Building
Story 1
Foundation Crawl Space
Sewer Public Sewer
Water Public
Architectural Style Ranch/Rambler
Level or Stories 1
Additional Building Above Grade, Below Grade
New Construction N
Schools
Elementary Schools Whitehall
Middle Schools Williamstown M.S.
High Schools Williamstown
School District Monroe Township Public Schools
Others
Pets Allowed N
Senior Community No
Tax ID 11-09607-00002
Ownership Fee Simple
SqFt Source Assessor
Acceptable Financing FHA, Cash, Conventional, VA
Horse Property N
Listing Terms FHA, Cash, Conventional, VA
Financing FHA,Cash,Conventional,VA
Special Listing Condition Standard
Read Less
Want to know what your home might be worth? Contact us for a FREE valuation!

Our team is ready to help you sell your home for the highest possible price ASAP

Bought with Jill Simmermon • EXP Realty, LLC






