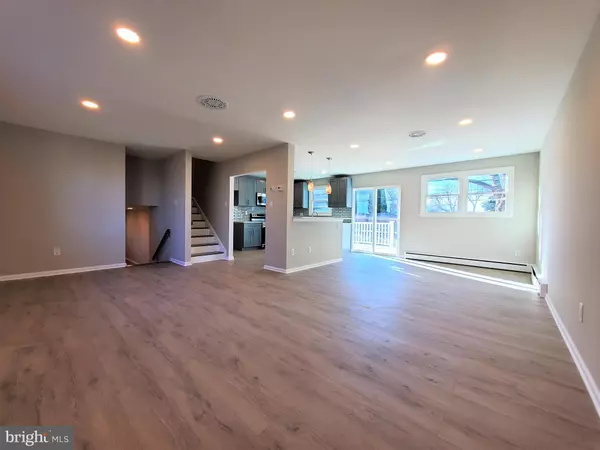$549,000
$549,000
For more information regarding the value of a property, please contact us for a free consultation.
1535 MARSHA TER Yardley, PA 19067
4 Beds
3 Baths
1,900 SqFt
Key Details
Sold Price $549,000
Property Type Single Family Home
Sub Type Detached
Listing Status Sold
Purchase Type For Sale
Square Footage 1,900 sqft
Price per Sqft $288
Subdivision Milford Manor
MLS Listing ID PABU2041598
Sold Date 02/02/23
Style Colonial,Split Level
Bedrooms 4
Full Baths 3
HOA Y/N N
Abv Grd Liv Area 1,700
Originating Board BRIGHT
Year Built 1960
Annual Tax Amount $7,466
Tax Year 2022
Lot Size 155 Sqft
Lot Dimensions 100.00 x 155.00
Property Description
Beautifully renovated single in an award winning Pennsbury school district; close to major roads, shopping centers, city center, hospitals, parks, Pennsbury schools, make it an instant attraction for a buyer. Main floor features an oversized living room with beautifully finished flooring, ground floor bedroom/office space, large open floor dining room connected to an elegant, remodeled kitchen with all new stainless steel appliances, beautiful new cabinets, gorgeous quartz countertop, and a door leading to a large enclosed patio, with an exit to an outside deck and a huge back yard with an enclosed inground pool for summer fun.
Second floor features; master bedroom with a gorgeous bathroom covered in designer tile and European vanity. Plus two more bedrooms with all new flooring, second completely renovated full bathroom with tile covered walls. Property has a freshly painted finished basement, and an oversized two car garage.
This beauty also features many more upgrades….. Do not let the opportunity slip by!!!
Location
State PA
County Bucks
Area Lower Makefield Twp (10120)
Zoning R2
Rooms
Basement Partially Finished
Interior
Hot Water Electric
Heating Zoned, Baseboard - Hot Water, Baseboard - Electric
Cooling Central A/C
Flooring Ceramic Tile, Laminate Plank, Luxury Vinyl Plank
Fireplaces Number 1
Equipment Disposal, Dryer, Washer, Oven/Range - Electric, Dishwasher
Appliance Disposal, Dryer, Washer, Oven/Range - Electric, Dishwasher
Heat Source Electric, Oil
Exterior
Exterior Feature Deck(s), Screened, Patio(s)
Parking Features Oversized, Garage Door Opener
Garage Spaces 6.0
Pool Fenced, Vinyl, In Ground
Water Access N
Accessibility None
Porch Deck(s), Screened, Patio(s)
Attached Garage 2
Total Parking Spaces 6
Garage Y
Building
Story 2.5
Foundation Other
Sewer Public Sewer
Water Public
Architectural Style Colonial, Split Level
Level or Stories 2.5
Additional Building Above Grade, Below Grade
New Construction N
Schools
School District Pennsbury
Others
Senior Community No
Tax ID 20-055-008
Ownership Fee Simple
SqFt Source Assessor
Acceptable Financing Cash, Conventional, FHA, VA
Listing Terms Cash, Conventional, FHA, VA
Financing Cash,Conventional,FHA,VA
Special Listing Condition Standard
Read Less
Want to know what your home might be worth? Contact us for a FREE valuation!

Our team is ready to help you sell your home for the highest possible price ASAP

Bought with Anna L Dailey • EXP Realty, LLC






