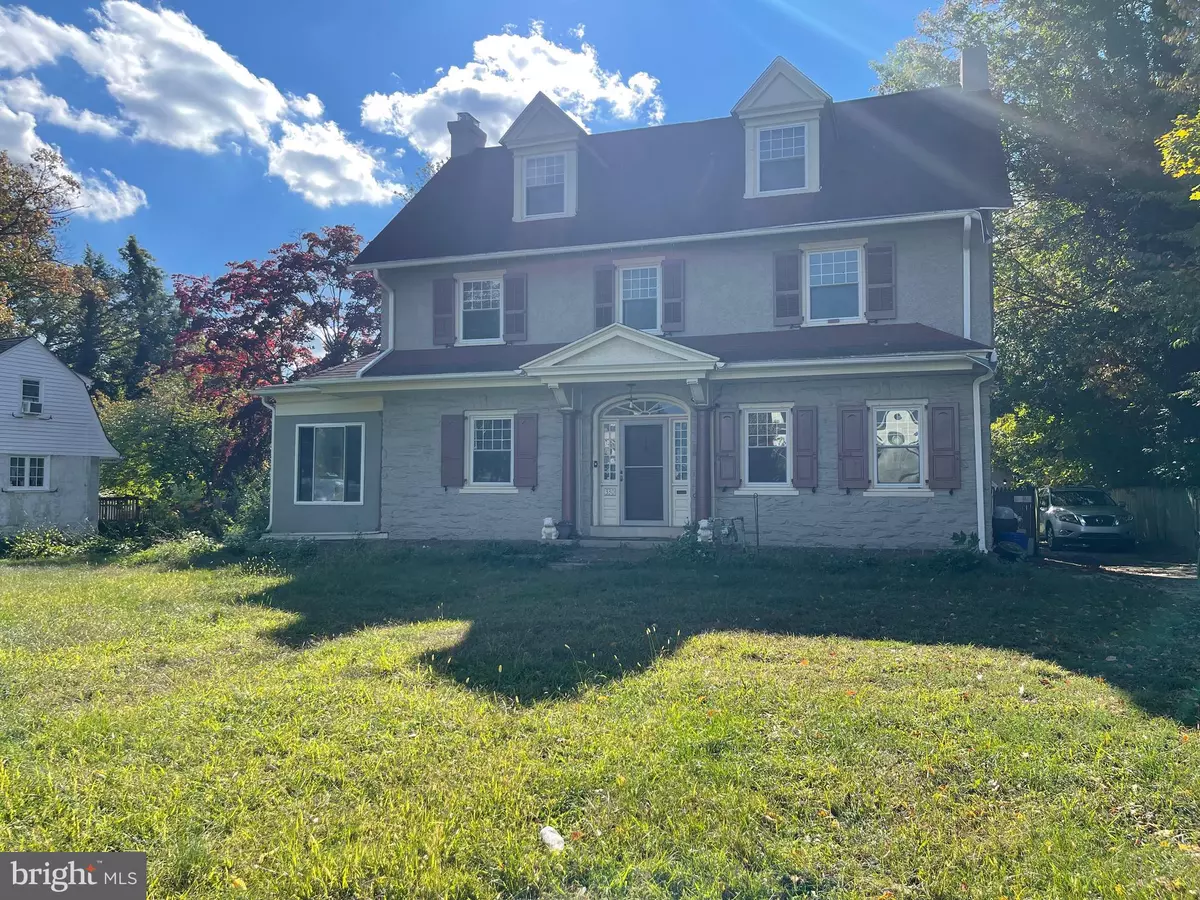$250,000
$250,000
For more information regarding the value of a property, please contact us for a free consultation.
330 N LANSDOWNE AVE Lansdowne, PA 19050
5 Beds
5 Baths
2,604 SqFt
Key Details
Sold Price $250,000
Property Type Single Family Home
Sub Type Detached
Listing Status Sold
Purchase Type For Sale
Square Footage 2,604 sqft
Price per Sqft $96
Subdivision Drexel Plaza
MLS Listing ID PADE2035964
Sold Date 01/31/23
Style Colonial
Bedrooms 5
Full Baths 3
Half Baths 2
HOA Y/N N
Abv Grd Liv Area 2,604
Originating Board BRIGHT
Year Built 1921
Annual Tax Amount $11,246
Tax Year 2021
Lot Size 0.400 Acres
Acres 0.4
Lot Dimensions 100.00 x 200.00
Property Description
Now is your change to get a great house at a great price on almost 1/2 acre! Featuring hardwood floor throughout into a living room with a fire place. Walk through the living room into an enclosed porch/sitting room that is heated for your enjoyment. Next you can walk through the foyer to the formal living room where you can enjoy holidays and many occasions of formal and informal eating. The kitchen is just next door and is very warm and welcome for you to prepare fine meals for years to come. If you need to have a moment of entertainment or you just want to do laundry, you must walk down to the basement where there is not only a laundry area, but a bar and sitting area for entertainment and fun. The bar has an ice sink and plenty of shelves for storage. Enjoy the outside patio area complete with an outdoor kitchen! Once you are ready to share your wonderful house with guest, there is plenty of parking for about 8 people. There is also a two car garage and storage space. Seller began a few renovations but did not finish. TLC needed. Please make an appointment today!
This is a short sale and is being sold in “as is” condition. Buyer is responsible for U&O and any township and/or lender required repairs. THIRD PARTY PROCESSOR REQUIRED. SEE ATTACHED DISCLOSURES THAT MUST BE SIGNED AND PRESENTED WITH ALL OFFERS.
Location
State PA
County Delaware
Area Upper Darby Twp (10416)
Zoning R-10
Direction North
Rooms
Other Rooms Living Room, Dining Room, Sitting Room, Kitchen, Basement, Foyer
Basement Full, Fully Finished
Interior
Interior Features Attic, Bar, Carpet, Ceiling Fan(s), Double/Dual Staircase, Wood Floors
Hot Water Natural Gas
Heating Hot Water
Cooling None
Fireplaces Number 1
Fireplaces Type Stone
Equipment Dryer - Gas, Microwave, Refrigerator, Stove, Washer, Water Heater
Fireplace Y
Window Features Double Pane,Insulated,Screens
Appliance Dryer - Gas, Microwave, Refrigerator, Stove, Washer, Water Heater
Heat Source Natural Gas
Laundry Lower Floor
Exterior
Exterior Feature Patio(s)
Parking Features Garage - Front Entry, Garage Door Opener, Additional Storage Area
Garage Spaces 2.0
Fence Privacy, Wood, Rear
Water Access N
View Garden/Lawn, Street
Roof Type Shingle
Street Surface Black Top,Paved
Accessibility None
Porch Patio(s)
Road Frontage Boro/Township
Total Parking Spaces 2
Garage Y
Building
Lot Description Cleared, Front Yard, Landscaping, Rear Yard, SideYard(s)
Story 3
Foundation Stone
Sewer Public Sewer
Water Public
Architectural Style Colonial
Level or Stories 3
Additional Building Above Grade, Below Grade
Structure Type 9'+ Ceilings,Dry Wall,High,Plaster Walls
New Construction N
Schools
High Schools Upper Darby Senior
School District Upper Darby
Others
Senior Community No
Tax ID 16-09-00954-00
Ownership Fee Simple
SqFt Source Assessor
Security Features Motion Detectors,Carbon Monoxide Detector(s),Smoke Detector
Acceptable Financing Cash, FHA 203(k), Conventional
Listing Terms Cash, FHA 203(k), Conventional
Financing Cash,FHA 203(k),Conventional
Special Listing Condition Short Sale
Read Less
Want to know what your home might be worth? Contact us for a FREE valuation!

Our team is ready to help you sell your home for the highest possible price ASAP

Bought with Lawrence M Eburuoh • Nova Realty, LLC






