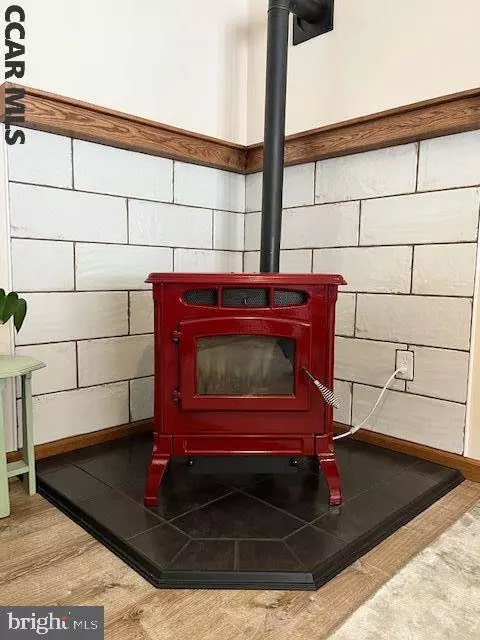$370,000
$369,000
0.3%For more information regarding the value of a property, please contact us for a free consultation.
112 BLUE JAY ROAD Blanchard, PA 16826
3 Beds
3 Baths
1,760 SqFt
Key Details
Sold Price $370,000
Property Type Single Family Home
Sub Type Detached
Listing Status Sold
Purchase Type For Sale
Square Footage 1,760 sqft
Price per Sqft $210
Subdivision Eagles Nest
MLS Listing ID PACE2276764
Sold Date 06/15/22
Style Traditional
Bedrooms 3
Full Baths 2
Half Baths 1
HOA Y/N N
Abv Grd Liv Area 1,760
Originating Board CCAR
Year Built 2018
Annual Tax Amount $2,989
Tax Year 2021
Lot Size 3.270 Acres
Acres 3.27
Property Description
Stunning two story home on a large partially wooded lot in Eaglesnest, just outside of Howard PA. Recently built in 2018. Granite countertops, hickory cabinets, and beautiful views of the valley throughout the house. Spacious master bedroom with sitting area, walk-in closet and en suite bathroom. Luxury vinyl flooring throughout most of the house. Heat pump provides both AC and forced hot air heat along with a custom pellet stove for a secondary heat source or just to sit next to the fire. First floor laundry room off the oversized three bay garage. Heated walk-out basement has around 450 bonus sqft partially finished with another 400 for storage and mechanicals. Amazing views overlooking the yard, woods, and wildlife food plot from the wrap around deck. Watch the local wildlife as they come to visit! Minutes away from recreational activities at Sayers Dam and the Bald Eagle State Park as well as multiple State Game lands and State forests. High speed internet available. House is like new! Call today before it's gone!
Location
State PA
County Centre
Area Liberty Twp (16404)
Zoning R
Rooms
Other Rooms Living Room, Primary Bedroom, Kitchen, Family Room, Bonus Room, Full Bath, Half Bath, Additional Bedroom
Basement Partially Finished, Full
Interior
Interior Features Stove - Pellet
Heating Heat Pump(s), Wood Burn Stove
Cooling Central A/C
Fireplaces Type Wood
Fireplace N
Heat Source Other, Wood, Electric
Exterior
Exterior Feature Porch(es), Deck(s)
Garage Spaces 3.0
Utilities Available Cable TV Available
Waterfront N
View Y/N Y
Roof Type Shingle
Street Surface Gravel
Accessibility None
Porch Porch(es), Deck(s)
Attached Garage 3
Total Parking Spaces 3
Garage Y
Building
Lot Description Year Round Access, Cul-de-sac, Trees/Wooded, Hunting Available
Story 2
Sewer Public Sewer
Water Well
Architectural Style Traditional
Level or Stories 2
Additional Building Above Grade, Below Grade
New Construction N
Others
HOA Fee Include Snow Removal,Other
Tax ID 04-005-,021-,0000
Ownership Fee Simple
Acceptable Financing Cash, USDA, Conventional, VA, FHA
Listing Terms Cash, USDA, Conventional, VA, FHA
Financing Cash,USDA,Conventional,VA,FHA
Special Listing Condition Standard
Read Less
Want to know what your home might be worth? Contact us for a FREE valuation!

Our team is ready to help you sell your home for the highest possible price ASAP

Bought with Kimberly Stiles • Fish Real Estate, Inc.






