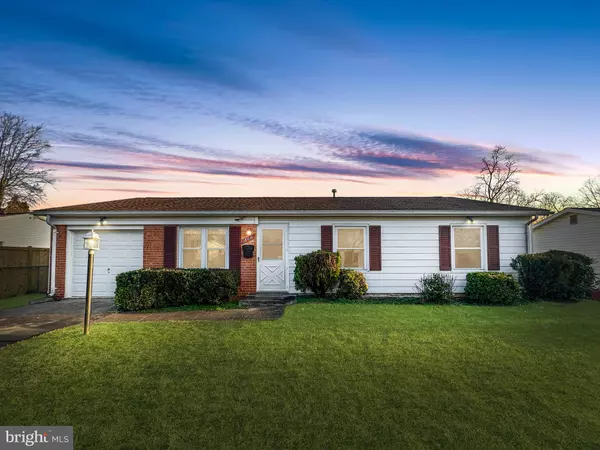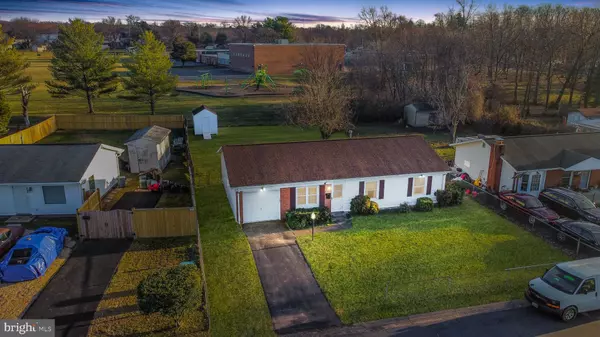$420,000
$400,000
5.0%For more information regarding the value of a property, please contact us for a free consultation.
806 S FILBERT CT Sterling, VA 20164
3 Beds
2 Baths
1,140 SqFt
Key Details
Sold Price $420,000
Property Type Single Family Home
Sub Type Detached
Listing Status Sold
Purchase Type For Sale
Square Footage 1,140 sqft
Price per Sqft $368
Subdivision Sterling Park
MLS Listing ID VALO2042256
Sold Date 02/09/23
Style Ranch/Rambler
Bedrooms 3
Full Baths 1
Half Baths 1
HOA Y/N N
Abv Grd Liv Area 1,140
Originating Board BRIGHT
Year Built 1965
Annual Tax Amount $3,677
Tax Year 2022
Lot Size 10,454 Sqft
Acres 0.24
Property Description
An appealing fixer upper delight in the Sterling Park subdivision, this 3-bedroom 1.5-bath ranch awaits its new owners. This home is a no-HOA blank canvas just waiting for you to bring your personal style and updates.
Situated on a cul-de-sac lot, this ranch style home offers plenty of space both inside and out. The main level features a traditional layout with a living room, dining room, and kitchen, as well as three bedrooms and one and half baths. A driveway with ample accommodation for two vehicles leads to an attached one-car garage that is available for its original purpose or for conversion for more living space/bathroom.
The home is within pedestrian range of various shopping and dining destinations. Bike or run on the nearby W&OD Trail. In addition, the location is within pedestrian range of nearby schools. The proximity to Dulles & 267 makes this a low-travel commute.
The generous, well-cared-for fenced yard provides plenty of room to enjoy the outdoors. Backing to the Guildford Elementary school makes this truly a premium privacy lot.
The home does need some TLC, but with a little bit of work, it has the potential to be a beautiful and comfortable home. The home is being sold as-is, so it is the perfect opportunity for a handy buyer or investor to make it their own. Don't miss out on this amazing opportunity to turn this fixer upper into the home of your dreams. Schedule a showing today and let your imagination run wild!
Location
State VA
County Loudoun
Zoning PDH3
Rooms
Main Level Bedrooms 3
Interior
Hot Water Natural Gas
Heating Forced Air
Cooling Ceiling Fan(s), Central A/C
Equipment Disposal, Dryer, Icemaker, Oven/Range - Gas, Refrigerator, Stove, Washer, Water Heater
Appliance Disposal, Dryer, Icemaker, Oven/Range - Gas, Refrigerator, Stove, Washer, Water Heater
Heat Source Natural Gas
Exterior
Garage Garage - Front Entry, Garage Door Opener
Garage Spaces 1.0
Fence Chain Link
Waterfront N
Water Access N
Roof Type Composite,Shingle
Accessibility None
Attached Garage 1
Total Parking Spaces 1
Garage Y
Building
Lot Description Cul-de-sac
Story 1
Foundation Slab
Sewer Public Sewer
Water Public
Architectural Style Ranch/Rambler
Level or Stories 1
Additional Building Above Grade, Below Grade
New Construction N
Schools
Elementary Schools Guilford
Middle Schools Sterling
High Schools Park View
School District Loudoun County Public Schools
Others
Senior Community No
Tax ID 032388417000
Ownership Fee Simple
SqFt Source Assessor
Security Features Main Entrance Lock,Smoke Detector
Special Listing Condition Standard
Read Less
Want to know what your home might be worth? Contact us for a FREE valuation!

Our team is ready to help you sell your home for the highest possible price ASAP

Bought with Vilayvone P Temsupasiri • Pearson Smith Realty, LLC






