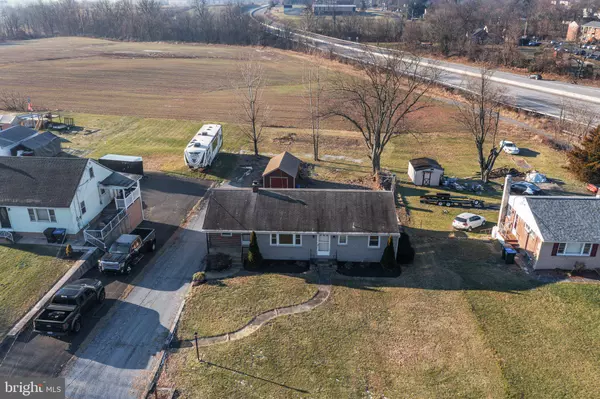$287,500
$287,500
For more information regarding the value of a property, please contact us for a free consultation.
1006 RHOADS AVE Gilbertsville, PA 19525
3 Beds
2 Baths
1,226 SqFt
Key Details
Sold Price $287,500
Property Type Single Family Home
Sub Type Detached
Listing Status Sold
Purchase Type For Sale
Square Footage 1,226 sqft
Price per Sqft $234
Subdivision None Available
MLS Listing ID PAMC2060310
Sold Date 02/23/23
Style Ranch/Rambler
Bedrooms 3
Full Baths 2
HOA Y/N N
Abv Grd Liv Area 1,226
Originating Board BRIGHT
Year Built 1950
Annual Tax Amount $4,070
Tax Year 2023
Lot Size 0.273 Acres
Acres 0.27
Lot Dimensions 70.00 x 0.00
Property Description
Welcome to the private home you’ve always dreamed of. A brick Rancher on a quiet side street in Gilbertsville just seconds away from all the action that backs up to 60+ acres of rolling farmland. It’s the American dream, a quiet rancher in a small town on a quarter acre. Walk in the front door to a welcoming open floor plan leading into the large dining room and updated kitchen with butcher block counters, or park in back under the attached carport and step right in through the walkout basement into the cozy, warm feeling and smells of the wood stove. There’s a finished room downstairs, and a full bathroom with laundry, ready to be enhanced to your taste. On the main level there are three carpeted bedrooms with ample closets, a walk-up attic for storage, and a spacious living room with huge windows for a quiet view of the front yard. From the kitchen and dining rooms you can look out over the neighboring fields and the backyard where you’ll also find an oversized shed with electricity for any of your projects. Move right in and live exactly how it is, or add your own touch, either way you won’t want to miss this gem!
Location
State PA
County Montgomery
Area Douglass Twp (10632)
Zoning GC
Direction North
Rooms
Other Rooms Living Room, Dining Room, Primary Bedroom, Bedroom 2, Kitchen, Bedroom 1, Other, Attic
Basement Walkout Level, Drainage System, Full, Heated, Improved, Partially Finished
Main Level Bedrooms 3
Interior
Interior Features Stall Shower, Breakfast Area
Hot Water Electric
Heating Forced Air
Cooling Central A/C
Flooring Carpet, Laminate Plank
Equipment Built-In Range, Oven - Self Cleaning, Refrigerator
Fireplace N
Window Features Replacement
Appliance Built-In Range, Oven - Self Cleaning, Refrigerator
Heat Source Oil, Wood
Laundry Basement
Exterior
Exterior Feature Porch(es)
Garage Spaces 3.0
Water Access N
Roof Type Pitched,Shingle
Street Surface Paved
Accessibility None
Porch Porch(es)
Road Frontage Boro/Township
Total Parking Spaces 3
Garage N
Building
Lot Description Level, Front Yard, Rear Yard
Story 1
Foundation Brick/Mortar
Sewer Public Sewer
Water Public
Architectural Style Ranch/Rambler
Level or Stories 1
Additional Building Above Grade, Below Grade
New Construction N
Schools
High Schools Boyertown Area Senior
School District Boyertown Area
Others
Senior Community No
Tax ID 32-00-05972-008
Ownership Fee Simple
SqFt Source Assessor
Acceptable Financing Conventional, FHA, PHFA, USDA, VA, Cash
Listing Terms Conventional, FHA, PHFA, USDA, VA, Cash
Financing Conventional,FHA,PHFA,USDA,VA,Cash
Special Listing Condition Standard
Read Less
Want to know what your home might be worth? Contact us for a FREE valuation!

Our team is ready to help you sell your home for the highest possible price ASAP

Bought with Debra L Hollingsworth • Iron Valley Real Estate Quakertown






