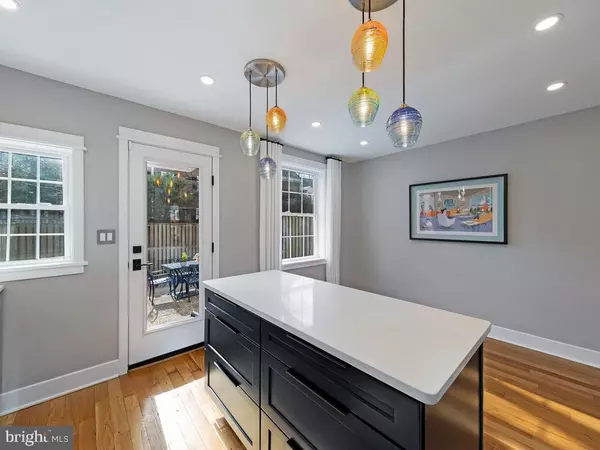$639,000
$599,900
6.5%For more information regarding the value of a property, please contact us for a free consultation.
3542 S STAFFORD ST Arlington, VA 22206
2 Beds
2 Baths
1,500 SqFt
Key Details
Sold Price $639,000
Property Type Condo
Sub Type Condo/Co-op
Listing Status Sold
Purchase Type For Sale
Square Footage 1,500 sqft
Price per Sqft $426
Subdivision Fairlington Glen
MLS Listing ID VAAR2026966
Sold Date 02/24/23
Style Colonial
Bedrooms 2
Full Baths 2
Condo Fees $460/mo
HOA Y/N N
Abv Grd Liv Area 1,000
Originating Board BRIGHT
Year Built 1940
Annual Tax Amount $5,566
Tax Year 2022
Property Description
Welcome home to this stunning Clarendon Model in the Fairlington Glen Neighborhood. This one has remarkable updates that you do NOT want to miss! 2 beds, 2 full baths and 1500 total sq ft! Original refinished (2021) oak hardwoods on the main level and new 2022 white oak hardwood on the upper level. The main level features a welcoming foyer with coat closet, spacious sun-filled living room, and a kitchen that will leave you speechless! 2020 Kitchen remodel features a spacious island, shaker style cabinets with smart storage solutions, quartz countertops, and a generous sized farmhouse sink with pull-down faucet and glass rinser to make cooking and meal prep easy. You will love the obstruction-free white tile backsplash, allowed by hardwired under cabinet lighting and outlets. Stainless steel appliances include a Bosch dishwasher, LG induction stove cooktop, and LG refrigerator that makes round craft ice, perfect for drinks and entertaining. The upper level features a full bath and 2 bedrooms, with a custom Container Store closet to offer generous storage, and stylish board & batten in the primary bedroom! The attic features new insulation, a new lighting system and a new pull down ladder that gives access to an entire floor for storage! The lower level features a spacious recreation room, exercise room, full bath, generous storage space under the stairs, and 2020 front load Samsung FlexWash washer and dryer allowing for two separate loads of laundry at the same time. HVAC replaced in 2018, tankless water heater replaced in 2020, electrical panel replaced in 2020, and the windows were updated in 2017. Lutron smart lightswitches, Ecobee thermostat, and Nest door lock are also installed in the home. You will love the fenced in patio in rear - great for entertaining, your morning coffee, or to let out your pet when you aren’t ready for a walk! The patio rear access gate is also less than 100 yards to the community pool, playground and basketball court. HOA fees include water, sewer, snow removal and trash removal six days each week. Additionally the fees cover community pools, tennis courts, tot lot, and basketball courts. Walk to Bradlee Shopping center for Coffee, Dining, and grocery; just over 1 mile to Shirlington Village.
Location
State VA
County Arlington
Zoning RA14-26
Rooms
Other Rooms Living Room, Dining Room, Primary Bedroom, Bedroom 2, Kitchen, Bathroom 1
Basement Fully Finished
Interior
Interior Features Attic, Window Treatments, Recessed Lighting
Hot Water Electric, Tankless
Heating Heat Pump(s)
Cooling Central A/C
Flooring Hardwood
Equipment Stainless Steel Appliances, Washer, Dryer, Dishwasher, Disposal, Stove, Refrigerator, Icemaker, Water Heater - Tankless
Fireplace N
Appliance Stainless Steel Appliances, Washer, Dryer, Dishwasher, Disposal, Stove, Refrigerator, Icemaker, Water Heater - Tankless
Heat Source Electric
Laundry Washer In Unit, Dryer In Unit
Exterior
Exterior Feature Patio(s)
Garage Spaces 1.0
Fence Wood, Rear
Amenities Available Common Grounds, Pool - Outdoor, Tennis Courts, Tot Lots/Playground, Basketball Courts
Water Access N
Accessibility Other
Porch Patio(s)
Total Parking Spaces 1
Garage N
Building
Story 3
Foundation Block
Sewer Public Sewer
Water Public
Architectural Style Colonial
Level or Stories 3
Additional Building Above Grade, Below Grade
New Construction N
Schools
Elementary Schools Abingdon
Middle Schools Gunston
High Schools Wakefield
School District Arlington County Public Schools
Others
Pets Allowed Y
HOA Fee Include Common Area Maintenance,Recreation Facility,Snow Removal,Water,Pool(s),Sewer,Trash
Senior Community No
Tax ID 30-015-047
Ownership Condominium
Acceptable Financing Conventional, VA, VHDA, FHA, Cash
Horse Property N
Listing Terms Conventional, VA, VHDA, FHA, Cash
Financing Conventional,VA,VHDA,FHA,Cash
Special Listing Condition Standard
Pets Description Dogs OK, Cats OK
Read Less
Want to know what your home might be worth? Contact us for a FREE valuation!

Our team is ready to help you sell your home for the highest possible price ASAP

Bought with Kathy Dipp • Century 21 Redwood Realty






