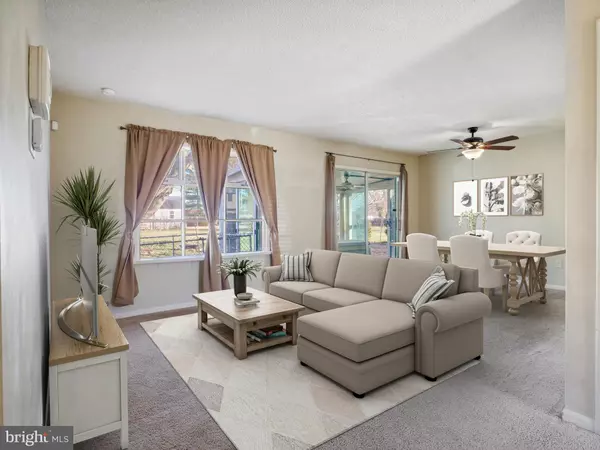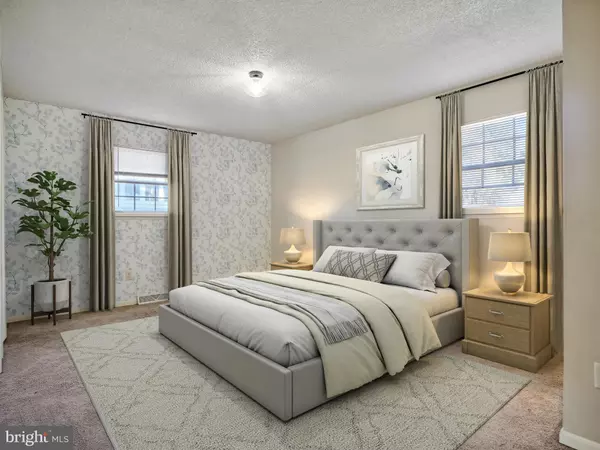$250,000
$259,000
3.5%For more information regarding the value of a property, please contact us for a free consultation.
104 E COOK AVE Smyrna, DE 19977
3 Beds
2 Baths
1,453 SqFt
Key Details
Sold Price $250,000
Property Type Single Family Home
Sub Type Detached
Listing Status Sold
Purchase Type For Sale
Square Footage 1,453 sqft
Price per Sqft $172
Subdivision Sunnyside Acres
MLS Listing ID DEKT2016334
Sold Date 02/21/23
Style Ranch/Rambler
Bedrooms 3
Full Baths 2
HOA Y/N N
Abv Grd Liv Area 1,453
Originating Board BRIGHT
Year Built 1977
Annual Tax Amount $1,198
Tax Year 2022
Lot Size 0.273 Acres
Acres 0.27
Lot Dimensions 85.00 x 140.00
Property Description
Welcome to this peaceful rancher located in the friendly neighborhood of Sunny Side Acres, hosting a freshly painted open and airy floor plan. As you enter off the welcoming front porch, you are greeted by a spacious kitchen with enough space to allow for a breakfast table or useful coffee bar. The seamless and circular flow from each room of this home facilitates the ease of conversation and gathering. Family and dining room combination welcomes family and friends to gather to create lasting memories. The beautiful formal living room is embellished with a brick fireplace creating a cozy and warm atmosphere. This formal living room can also be used as a formal dining room to host and entertain additional guests. Accessed by both formal living and family room, the rear sunroom displays a panoramic view of the rear yard with floor to ceiling windows and glass sliding doors. Soak in the relaxing bubbles of the hot tub in this room during the day or night to escape the busy world. A generous primary suite and two additional bedrooms and full bath are present. This home also uniquely features a full basement hosting a flex room perfect for a home office or hobby space. The completely fenced rear yard is large enough for a plethora of outdoor activities. Additional valuable upgrades to this home include all new ductwork new natural gas heating and new central air. A home security alarm system is also installed. This desirable neighborhood is centrally located with easy access to Dover and Middletown providing you with many opportunities for shopping, popular restaurants, and entertainment.
Location
State DE
County Kent
Area Smyrna (30801)
Zoning R1
Rooms
Other Rooms Living Room, Dining Room, Primary Bedroom, Bedroom 2, Bedroom 3, Kitchen, Family Room, Basement, Foyer, Sun/Florida Room, Hobby Room
Basement Full, Unfinished, Outside Entrance
Main Level Bedrooms 3
Interior
Interior Features Skylight(s), Attic, Breakfast Area, Carpet, Ceiling Fan(s), Combination Dining/Living, Dining Area, Entry Level Bedroom, Family Room Off Kitchen, Floor Plan - Open, Kitchen - Eat-In, Kitchen - Table Space, Primary Bath(s), Tub Shower, WhirlPool/HotTub
Hot Water Electric
Heating Forced Air
Cooling Central A/C
Flooring Carpet, Ceramic Tile
Fireplaces Number 1
Fireplaces Type Brick
Equipment Dishwasher, ENERGY STAR Refrigerator, Exhaust Fan, Icemaker, Oven - Self Cleaning, Oven/Range - Electric, Range Hood, Refrigerator, Stainless Steel Appliances, Stove, Water Heater
Fireplace Y
Window Features Double Hung
Appliance Dishwasher, ENERGY STAR Refrigerator, Exhaust Fan, Icemaker, Oven - Self Cleaning, Oven/Range - Electric, Range Hood, Refrigerator, Stainless Steel Appliances, Stove, Water Heater
Heat Source Natural Gas
Laundry Basement
Exterior
Exterior Feature Porch(es)
Garage Spaces 2.0
Fence Rear, Fully
Waterfront N
Water Access N
View Garden/Lawn
Roof Type Shingle
Accessibility Other
Porch Porch(es)
Total Parking Spaces 2
Garage N
Building
Lot Description Front Yard, Landscaping, Rear Yard
Story 1
Foundation Brick/Mortar
Sewer Public Sewer
Water Public
Architectural Style Ranch/Rambler
Level or Stories 1
Additional Building Above Grade, Below Grade
Structure Type Dry Wall
New Construction N
Schools
Elementary Schools Smyrna
Middle Schools Smyrna
High Schools Smyrna
School District Smyrna
Others
Pets Allowed Y
Senior Community No
Tax ID DC-17-01910-01-6000-000
Ownership Fee Simple
SqFt Source Assessor
Security Features Motion Detectors,Security System,Smoke Detector
Special Listing Condition Standard
Pets Description No Pet Restrictions
Read Less
Want to know what your home might be worth? Contact us for a FREE valuation!

Our team is ready to help you sell your home for the highest possible price ASAP

Bought with Donna Joan O'Neill • Patterson-Schwartz-Hockessin






