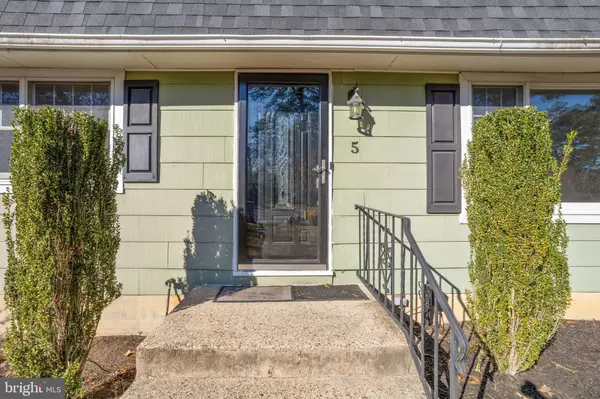$300,000
$290,000
3.4%For more information regarding the value of a property, please contact us for a free consultation.
75 SEPULGA DR Browns Mills, NJ 08015
4 Beds
2 Baths
1,564 SqFt
Key Details
Sold Price $300,000
Property Type Single Family Home
Sub Type Detached
Listing Status Sold
Purchase Type For Sale
Square Footage 1,564 sqft
Price per Sqft $191
Subdivision Country Lakes
MLS Listing ID NJBL2038058
Sold Date 02/28/23
Style Cape Cod
Bedrooms 4
Full Baths 1
Half Baths 1
HOA Y/N N
Abv Grd Liv Area 1,564
Originating Board BRIGHT
Year Built 1977
Annual Tax Amount $4,860
Tax Year 2022
Lot Size 0.327 Acres
Acres 0.33
Lot Dimensions 80.00 x 178.00
Property Description
This great 4 bedroom 1.5 bath home , freshly painted and new flooring through out (upgraded since the prior upgrade), offers a beautiful kitchen with newer stainless steel appliances, pendant lighting over the bar, modern back splash and upgraded laminate flooring. Dining area offers situated next to sliding glass doors leading out to your patio pavers overlooking the creek. The living room offers a large window to allow the beautiful sunlight into the house. The utility/laundry room has a separate entrance allowing access to the back yard. Upstairs you will find your gorgeous bathroom with sliding barn door, custom tiled shower and stunning vessel sink with a waterfall faucet. Spacious bedrooms with lots of closet space, ceiling fans and over-sized windows. The home is with double hung windows and a Pella sliding glass door. The old oil tank has been replaced with a new one and clean up/maintenance has been provided to the boiler. The home has a new roof with solar panels and the lease agreement must be transferred to the new owner.
Location
State NJ
County Burlington
Area Pemberton Twp (20329)
Zoning RESIDENTIAL
Rooms
Other Rooms Living Room, Dining Room, Bedroom 3, Bedroom 4, Kitchen, Bedroom 1, Laundry, Bathroom 1, Bathroom 2
Main Level Bedrooms 1
Interior
Hot Water Electric
Heating Forced Air
Cooling Central A/C
Equipment Built-In Microwave, Dishwasher, Refrigerator, Stainless Steel Appliances, Stove
Appliance Built-In Microwave, Dishwasher, Refrigerator, Stainless Steel Appliances, Stove
Heat Source Oil
Laundry Main Floor
Exterior
Garage Spaces 2.0
Waterfront N
Water Access N
View Creek/Stream
Accessibility None
Total Parking Spaces 2
Garage N
Building
Story 2
Foundation Crawl Space
Sewer Public Septic
Water Public
Architectural Style Cape Cod
Level or Stories 2
Additional Building Above Grade, Below Grade
New Construction N
Schools
Middle Schools Helen A. Fort M.S.
High Schools Pemberton Twp. H.S.
School District Pemberton Township Schools
Others
Senior Community No
Tax ID 29-00645-00007
Ownership Fee Simple
SqFt Source Assessor
Acceptable Financing Cash, Conventional, FHA, VA
Listing Terms Cash, Conventional, FHA, VA
Financing Cash,Conventional,FHA,VA
Special Listing Condition Standard
Read Less
Want to know what your home might be worth? Contact us for a FREE valuation!

Our team is ready to help you sell your home for the highest possible price ASAP

Bought with Lizzie Marie Biddle • Weichert Realtors - Moorestown






