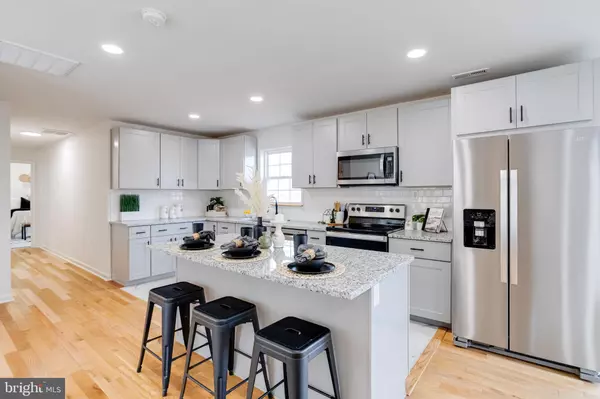$412,500
$400,000
3.1%For more information regarding the value of a property, please contact us for a free consultation.
2034 FRIDINGER MILL RD Westminster, MD 21157
4 Beds
3 Baths
2,388 SqFt
Key Details
Sold Price $412,500
Property Type Single Family Home
Sub Type Detached
Listing Status Sold
Purchase Type For Sale
Square Footage 2,388 sqft
Price per Sqft $172
Subdivision Manchester Election District
MLS Listing ID MDCR2012508
Sold Date 03/10/23
Style Bi-level,Raised Ranch/Rambler
Bedrooms 4
Full Baths 2
Half Baths 1
HOA Y/N N
Abv Grd Liv Area 2,388
Originating Board BRIGHT
Year Built 2012
Annual Tax Amount $3,018
Tax Year 2022
Lot Size 1.850 Acres
Acres 1.85
Property Description
This magnificent 4-bedroom, 2.5-bathroom home is set on a tranquil 1.85-acre property. Upon entering, you are greeted by a bright and welcoming foyer complete with a coat/shoe rack and luxury vinyl flooring. The second floor features an open kitchen and living area with hardwood floors, plenty of natural light, and access to the rear deck. The kitchen boasts new cabinetry, quartz countertops, a spacious island, stainless steel appliances, and ceramic tile flooring. The living area can be used as a cozy seating area or a large dining space. Down the hall, there are 3 bedrooms with new carpeting, a laundry area, and an updated full bath. The primary bedroom has a walk-in closet and a private full bathroom with a new double vanity, fixtures, and ceramic tile shower/tub and flooring. The main level boasts new flooring, a fourth bedroom, a half bath, and a large entertainment space. Outside, you will find a massive 1.85-acre lot, a wrap-around driveway with ample parking, and a 1-car garage attached to a barn/shed that can potentially house livestock. The property also features a peaceful creek in the rear yard. Home built in 2012, septic holding tank was replaced in 2022 with 1500 gallon tank. This home is close to Manchester and Westminster, offering a variety of shopping, dining, and entertainment options, as well as nearby parks and nature centers. Ideal for those who want the best of both worlds - country living and city conveniences. Book your showing today!
Location
State MD
County Carroll
Zoning RESIDENTIAL
Rooms
Other Rooms Living Room, Dining Room, Primary Bedroom, Bedroom 2, Bedroom 3, Bedroom 4, Kitchen, Family Room, Foyer, Bedroom 1, Great Room, Laundry, Bathroom 1, Bathroom 3, Attic, Primary Bathroom
Main Level Bedrooms 1
Interior
Interior Features Entry Level Bedroom, Floor Plan - Open, Kitchen - Eat-In, Kitchen - Gourmet, Kitchen - Island, Kitchen - Table Space, Primary Bath(s), Recessed Lighting, Tub Shower, Upgraded Countertops, Walk-in Closet(s), Wood Floors, Attic, Carpet, Dining Area
Hot Water Electric
Heating Forced Air, Baseboard - Electric, Wall Unit
Cooling Central A/C, Ceiling Fan(s), Wall Unit
Flooring Wood, Luxury Vinyl Plank, Ceramic Tile, Carpet
Equipment Built-In Microwave, Dishwasher, Disposal, Dryer, Icemaker, Oven/Range - Electric, Refrigerator, Stainless Steel Appliances, Washer, Water Heater, Water Conditioner - Owned
Appliance Built-In Microwave, Dishwasher, Disposal, Dryer, Icemaker, Oven/Range - Electric, Refrigerator, Stainless Steel Appliances, Washer, Water Heater, Water Conditioner - Owned
Heat Source Electric
Laundry Dryer In Unit, Washer In Unit, Upper Floor
Exterior
Exterior Feature Deck(s)
Garage Garage - Front Entry, Additional Storage Area
Garage Spaces 10.0
Fence Wood
Waterfront N
Water Access Y
Roof Type Metal
Accessibility None
Porch Deck(s)
Total Parking Spaces 10
Garage Y
Building
Story 2
Foundation Slab
Sewer Septic Exists
Water Well
Architectural Style Bi-level, Raised Ranch/Rambler
Level or Stories 2
Additional Building Above Grade
Structure Type Dry Wall
New Construction N
Schools
School District Carroll County Public Schools
Others
Senior Community No
Tax ID 0706005993
Ownership Fee Simple
SqFt Source Estimated
Special Listing Condition Standard
Read Less
Want to know what your home might be worth? Contact us for a FREE valuation!

Our team is ready to help you sell your home for the highest possible price ASAP

Bought with Makayla Allen Kernan • Long & Foster Real Estate, Inc.






