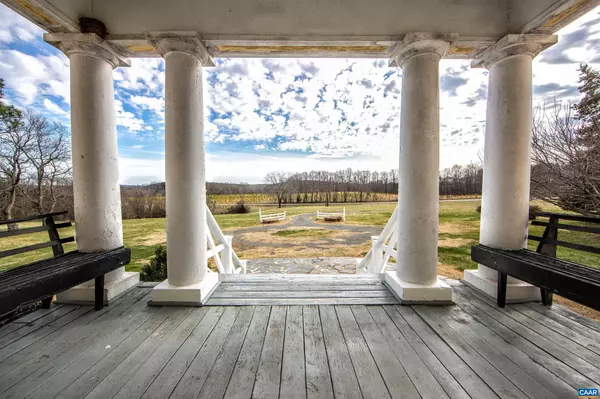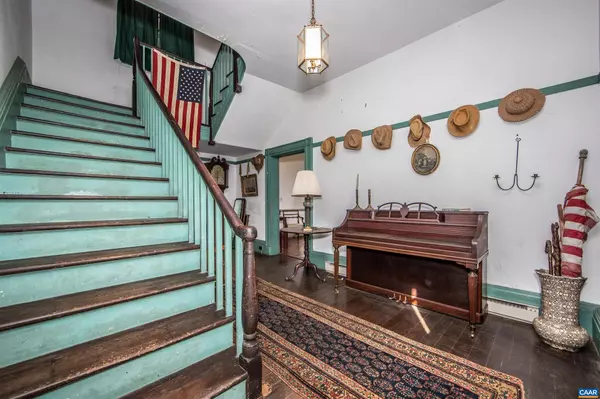$515,000
$499,850
3.0%For more information regarding the value of a property, please contact us for a free consultation.
9345 BRIDGEPORT RD Arvonia, VA 23004
6 Beds
2 Baths
6,900 SqFt
Key Details
Sold Price $515,000
Property Type Vacant Land
Listing Status Sold
Purchase Type For Sale
Square Footage 6,900 sqft
Price per Sqft $74
Subdivision None Available
MLS Listing ID 635129
Sold Date 03/15/23
Style Other
Bedrooms 6
Full Baths 2
HOA Y/N N
Abv Grd Liv Area 5,220
Originating Board CAAR
Year Built 1847
Annual Tax Amount $984
Tax Year 2022
Lot Size 17.930 Acres
Acres 17.93
Property Description
Come check out this STUNNING Greek Revival style home at Seven Islands Farm with 17.93 surrounding acres. This one-of-a-kind historic house sits in the middle of the 550 acre property. Here you will find peace, tranquility, and amazing river and mountain views. The rest of the farm has been placed in a conservation easement ensuring that the new owners have privacy and protection from any future development. A deep front porch lined with columns welcomes you. Once you step inside, you are greeted by a sweeping staircase and a spacious foyer. This home offers up to 6 bedrooms and 2 full baths. Large rooms, high ceilings, nine fireplaces, original wood floors, doors, and windows add to the unmatched historic charm. The exterior features a three bay garage/workshop and three other outbuildings. Three levels of magnificent history abound within the walls of this house. It once served as a Civil War hospital. The high waters of the James River, which borders the farm, protected it from two raiding attempts by Union soldiers. It was also once used as a boys boarding school, until closing the doors to students in 1901. Don't miss your opportunity to make this renowned home your own!
Location
State VA
County Buckingham
Zoning A-1
Rooms
Other Rooms Living Room, Dining Room, Primary Bedroom, Kitchen, Den, Foyer, Additional Bedroom
Basement Fully Finished, Full
Main Level Bedrooms 2
Interior
Interior Features Entry Level Bedroom
Heating Radiant, Wood Burn Stove
Cooling Window Unit(s)
Fireplace N
Heat Source Propane - Owned
Exterior
Garage Oversized
Accessibility None
Garage Y
Building
Story 3
Foundation Brick/Mortar
Sewer Septic Exists
Water Well
Architectural Style Other
Level or Stories 3
Additional Building Above Grade, Below Grade
New Construction N
Schools
Elementary Schools Buckingham
Middle Schools Buckingham
High Schools Buckingham County
School District Buckingham County Public Schools
Others
Senior Community No
Ownership Other
Special Listing Condition Standard
Read Less
Want to know what your home might be worth? Contact us for a FREE valuation!

Our team is ready to help you sell your home for the highest possible price ASAP

Bought with Default Agent • Default Office





