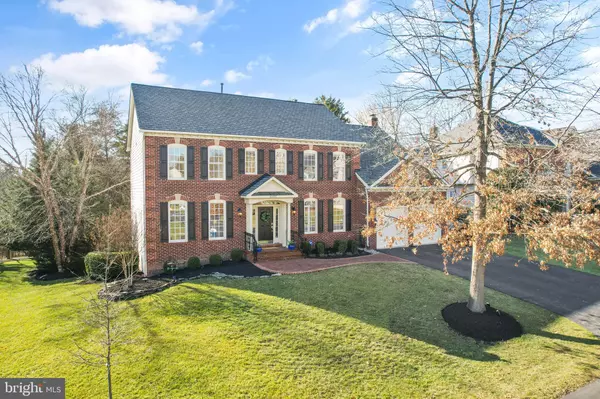$1,165,027
$1,100,000
5.9%For more information regarding the value of a property, please contact us for a free consultation.
43297 HILL HEAD PL Leesburg, VA 20176
5 Beds
5 Baths
4,738 SqFt
Key Details
Sold Price $1,165,027
Property Type Single Family Home
Sub Type Detached
Listing Status Sold
Purchase Type For Sale
Square Footage 4,738 sqft
Price per Sqft $245
Subdivision River Creek
MLS Listing ID VALO2042840
Sold Date 03/20/23
Style Colonial
Bedrooms 5
Full Baths 4
Half Baths 1
HOA Fees $226/mo
HOA Y/N Y
Abv Grd Liv Area 3,388
Originating Board BRIGHT
Year Built 1998
Annual Tax Amount $7,634
Tax Year 2022
Lot Size 0.340 Acres
Acres 0.34
Property Description
Offer Deadline is Noon Today.
Wow! Stunning Potomac III Model NV built home in the sought after gated community of River Creek will not disappoint. COMING HOME NEVER FELT SO GOOD. This Lovingly maintained and extensively updated home with a park-like setting is practically perfect in every way.
Before you even enter, you will appreciate the attention to detail in the CUSTOM DESIGNED BRICK WALK-WAY with bullnose brick stairs. Garage doors and driveway recently replaced.
The Grand two-story foyer welcomes you and is flanked by the formal living and dining on the left and the office on the right. The office with French doors and built in book shelves is perfect for remote work or home work.
Throughout the main level are gorgeous Brazilian Pecan Hardwood.
Too many cooks will be welcome in the recently remodeled kitchen with a large central island. Arbescatto quartz counter tops and marble backsplash give the kitchen an elegant look. The white apron farmhouse sink features a beautiful Perrin and Rowe Single Hole pull down Gold Faucet. Additionally there is gold hardware and a gold leaf 6 candle EF Chapman pendant over the island and in the Dining Room. Brand new Thor brand Dishwasher, Refrigerator and induction stove top make this a truly gourmet kitchen.
The laundry room with access to the garage was outfitted with a stackable washer/dryer and extra cabinetry and folding counter with the same gorgeous quartz marble counter top as the kitchen.
The Sunroom extension just off the Kitchen is perfect for your morning coffee and overlooks the PARK-LIKE BACK YARD where you can see Cattail Run at the back of the property.
The family room with wood burning fireplace-RECENTLY RE-POINTED and FITTED WITH NEW FLUE INSERT and double French doors offers access to the recently renovated Trex deck and stylish wrought iron looking aluminum railings.
Upstairs you will not mind retiring to the expansive owner’s suite with office or sitting area and large walk-in closet. Additional closets under the eaves provide ample storage. The bathroom was completely renovated in 2019 with a Jacuzzi FREE STANDING TUB and a Palladian Floor Mounted tub filler, New Cabinets, Quartz counter top and tiled shower with glass door shower. Two bedrooms adjoined with a jack n jill bath and another ensuite bedroom with its own full bath are also on the upper level
The walk-out basement was fully renovated in 2019 with high quality Luxury Vinyl Plank, a full kitchen with new cabinetry and appliances and an ADA bathroom with roll-in shower. This space is so versatile the possibilities are endless. The lower level 5th bedroom suite with pocket door provides privacy and a view of the serene back yard.
Other upgrades also include 2 Zone HVAC replaced, new
Certainteed architectural-shingled roof, Sump Pump replaced, New Garage Doors(2018) Fresh Paint on upper level (2023) Hotwater Heater (2018) Lighting upgrades throughout (2019)
Location
State VA
County Loudoun
Zoning PDH3
Rooms
Other Rooms Living Room, Dining Room, Primary Bedroom, Sitting Room, Bedroom 2, Bedroom 3, Bedroom 4, Bedroom 5, Kitchen, Family Room, Breakfast Room, Office, Recreation Room
Basement Rear Entrance, Fully Finished, Walkout Level
Interior
Interior Features Kitchen - Gourmet, Breakfast Area, Kitchen - Island, Dining Area, Built-Ins, Chair Railings, Crown Moldings, Upgraded Countertops, Primary Bath(s), Wainscotting, Wood Floors, Recessed Lighting
Hot Water Natural Gas
Heating Forced Air, Zoned
Cooling Central A/C, Ceiling Fan(s), Zoned
Flooring Hardwood, Luxury Vinyl Plank
Fireplaces Number 1
Fireplaces Type Mantel(s)
Equipment Built-In Microwave, Cooktop, Dishwasher, Disposal, Dryer, Energy Efficient Appliances, Oven - Double, Refrigerator, Stainless Steel Appliances, Washer - Front Loading, Washer/Dryer Stacked
Furnishings No
Fireplace Y
Window Features Casement
Appliance Built-In Microwave, Cooktop, Dishwasher, Disposal, Dryer, Energy Efficient Appliances, Oven - Double, Refrigerator, Stainless Steel Appliances, Washer - Front Loading, Washer/Dryer Stacked
Heat Source Natural Gas
Laundry Main Floor, Basement
Exterior
Exterior Feature Deck(s)
Garage Garage Door Opener
Garage Spaces 4.0
Utilities Available Natural Gas Available, Electric Available
Amenities Available Club House, Common Grounds, Concierge, Dining Rooms, Exercise Room, Gated Community, Jog/Walk Path, Marina/Marina Club, Meeting Room, Mooring Area, Party Room, Pool - Outdoor, Putting Green, Tennis Courts, Tot Lots/Playground
Waterfront N
Water Access Y
Water Access Desc Canoe/Kayak,Private Access
View Water, Trees/Woods
Roof Type Architectural Shingle,Shingle
Accessibility Grab Bars Mod, Roll-in Shower
Porch Deck(s)
Attached Garage 2
Total Parking Spaces 4
Garage Y
Building
Lot Description Landscaping, Backs to Trees, Premium, Private, Stream/Creek, Cul-de-sac
Story 3
Foundation Concrete Perimeter
Sewer Public Sewer
Water Public
Architectural Style Colonial
Level or Stories 3
Additional Building Above Grade, Below Grade
Structure Type 9'+ Ceilings,Cathedral Ceilings,Vaulted Ceilings
New Construction N
Schools
Middle Schools Harper Park
High Schools Heritage
School District Loudoun County Public Schools
Others
Pets Allowed Y
HOA Fee Include Management,Pool(s),Recreation Facility,Trash
Senior Community No
Tax ID 111381324000
Ownership Fee Simple
SqFt Source Assessor
Acceptable Financing Cash, FHA, Conventional, VA
Horse Property N
Listing Terms Cash, FHA, Conventional, VA
Financing Cash,FHA,Conventional,VA
Special Listing Condition Standard
Pets Description No Pet Restrictions
Read Less
Want to know what your home might be worth? Contact us for a FREE valuation!

Our team is ready to help you sell your home for the highest possible price ASAP

Bought with Michelle R Danilowicz • Real Broker, LLC - McLean






