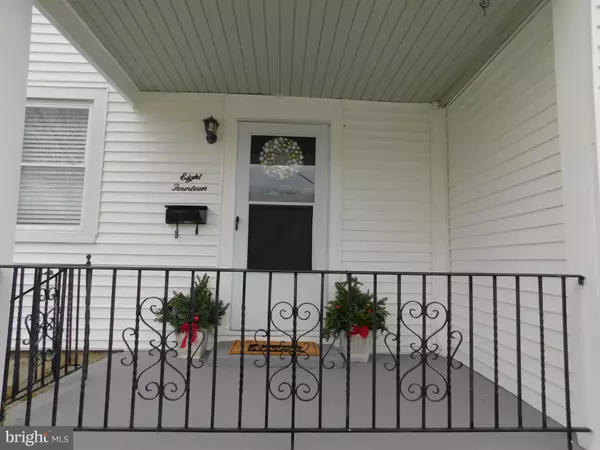$157,500
$159,900
1.5%For more information regarding the value of a property, please contact us for a free consultation.
814 PITMAN AVE Collingdale, PA 19023
2 Beds
1 Bath
800 SqFt
Key Details
Sold Price $157,500
Property Type Single Family Home
Sub Type Twin/Semi-Detached
Listing Status Sold
Purchase Type For Sale
Square Footage 800 sqft
Price per Sqft $196
Subdivision Collingdale
MLS Listing ID PADE2037966
Sold Date 03/30/23
Style Colonial
Bedrooms 2
Full Baths 1
HOA Y/N N
Abv Grd Liv Area 800
Originating Board BRIGHT
Year Built 1939
Annual Tax Amount $2,818
Tax Year 2021
Lot Size 2,614 Sqft
Acres 0.06
Lot Dimensions 25.00 x 100.00
Property Description
Back on the market! Welcome to this completely renovated two bedroom twin home in the quaint borough of Collingdale! Upon arrival you will notice the charming front porch, ideal for your morning coffee or for relaxing after a long day at work! Enter the first floor to the open concept living room and expanded kitchen with new white shaker cabinets, new quartz countertops, new sink, new stainless steel appliances, new garbage disposal and recessed lighting - perfect for cooking the gourmet meals of your choice! New Coretec Stylish Comfort vinyl plank flooring on first floor and in bathroom adds to the feeling of luxurious living!. New bathroom, new carpeting, and new doors on second floor are additional improvements along with a freshly painted interior. Other added improvements include new Bosch Greenstar 79,000 BTU Condensing boiler/heater , new h/w heater, updated electric, updated plumbing including new stack pipe and 3/4 main shut off valve, and new ceilings. At the end of the day retreat to the rear patio and yard which is perfect for entertaining guests or simply to enjoy some starlit evenings. Make this your new home today! Owner is a licensed, active realtor in the state of Pennsylvania.
Location
State PA
County Delaware
Area Collingdale Boro (10411)
Zoning RESIDENTIAL
Rooms
Other Rooms Living Room, Kitchen, Basement
Basement Rear Entrance, Unfinished, Sump Pump
Interior
Interior Features Carpet, Combination Kitchen/Dining, Floor Plan - Open, Kitchen - Table Space, Kitchen - Gourmet, Recessed Lighting, Tub Shower, Upgraded Countertops
Hot Water Natural Gas
Heating Hot Water
Cooling None
Flooring Carpet, Concrete, Vinyl, Laminate Plank
Equipment Built-In Microwave, Dishwasher, Disposal, Oven/Range - Electric, Refrigerator, Stainless Steel Appliances, Water Heater - High-Efficiency
Furnishings No
Fireplace N
Window Features Replacement,Screens
Appliance Built-In Microwave, Dishwasher, Disposal, Oven/Range - Electric, Refrigerator, Stainless Steel Appliances, Water Heater - High-Efficiency
Heat Source Natural Gas
Exterior
Exterior Feature Patio(s), Porch(es)
Water Access N
Roof Type Asbestos Shingle
Accessibility None
Porch Patio(s), Porch(es)
Garage N
Building
Lot Description Front Yard, Rear Yard
Story 2
Foundation Stone
Sewer Public Sewer
Water Public
Architectural Style Colonial
Level or Stories 2
Additional Building Above Grade, Below Grade
New Construction N
Schools
Elementary Schools Harris School
Middle Schools Ashland
High Schools Academy Park
School District Southeast Delco
Others
Pets Allowed Y
Senior Community No
Tax ID 11-00-02097-00
Ownership Fee Simple
SqFt Source Assessor
Acceptable Financing Cash, Conventional, FHA
Horse Property N
Listing Terms Cash, Conventional, FHA
Financing Cash,Conventional,FHA
Special Listing Condition Standard
Pets Allowed No Pet Restrictions
Read Less
Want to know what your home might be worth? Contact us for a FREE valuation!

Our team is ready to help you sell your home for the highest possible price ASAP

Bought with Lori Ann Niles • Acquest Real Estate LLC






