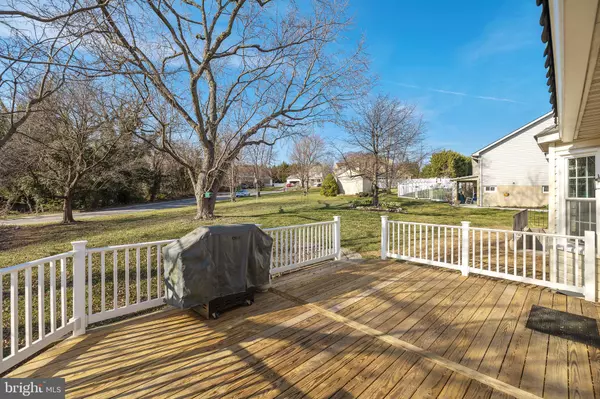$600,000
$585,000
2.6%For more information regarding the value of a property, please contact us for a free consultation.
440 ELM TWIN CT Linthicum Heights, MD 21090
5 Beds
3 Baths
2,648 SqFt
Key Details
Sold Price $600,000
Property Type Single Family Home
Sub Type Detached
Listing Status Sold
Purchase Type For Sale
Square Footage 2,648 sqft
Price per Sqft $226
Subdivision Twin Oaks
MLS Listing ID MDAA2055414
Sold Date 03/27/23
Style Colonial
Bedrooms 5
Full Baths 2
Half Baths 1
HOA Y/N N
Abv Grd Liv Area 2,648
Originating Board BRIGHT
Year Built 1990
Annual Tax Amount $4,963
Tax Year 2022
Lot Size 8,768 Sqft
Acres 0.2
Property Description
Located at the end of a quiet cul-de-sac, this beautiful home in desirable Twin Oaks community boasts spacious interiors, updates throughout, and a convenient commuter location!
You will notice the updates the moment you walk in the door. The home has been freshly painted and new flooring installed throughout. The sunny large foyer welcomes you home and opens up to office/5th bedroom, formal living and dining room with features including crown molding, and chair railing.
Prepare gourmet meals in this sun-filled, updated kitchen boasting cherry cabinetry, granite counter, island, breakfast bar, sleek stainless steel appliances , pantry, as well as a casual dining area with bay window. The heart of the home, the family room situated off the kitchen showcases a cozy brick accented wood burning fireplace with insert and a French doors to the backyard.
Retreat to the primary bedroom highlighting a sitting room, walk-in closet, and stunning en-suite bath with a double vanity, soaking tub, and extended glass shower. Three additional generously sized bedrooms, a full bath, and laundry room conclude the upper level.
The unfinished lower level offers high ceilings, workshop with built in with multiple work benches, a walkout, ample space for storage or the opportunity to customize to suite any lifestyle with a rough-in for a bath.
Enjoy the upcoming summer on your lovely deck. The classic design of this lovely home maximizes space and is perfect for entertaining and everyday comfort.
Location
State MD
County Anne Arundel
Zoning R5
Rooms
Basement Connecting Stairway, Full, Workshop, Walkout Stairs
Main Level Bedrooms 1
Interior
Hot Water Electric
Heating Forced Air
Cooling Central A/C, Attic Fan
Fireplaces Number 1
Heat Source Natural Gas
Exterior
Garage Garage - Front Entry, Garage Door Opener, Oversized
Garage Spaces 2.0
Waterfront N
Water Access N
Accessibility Other
Attached Garage 2
Total Parking Spaces 2
Garage Y
Building
Story 3
Foundation Slab
Sewer Public Sewer
Water Public
Architectural Style Colonial
Level or Stories 3
Additional Building Above Grade, Below Grade
New Construction N
Schools
School District Anne Arundel County Public Schools
Others
Senior Community No
Tax ID 020582190060091
Ownership Fee Simple
SqFt Source Assessor
Special Listing Condition Standard
Read Less
Want to know what your home might be worth? Contact us for a FREE valuation!

Our team is ready to help you sell your home for the highest possible price ASAP

Bought with Jennifer L Drennan • Taylor Properties






