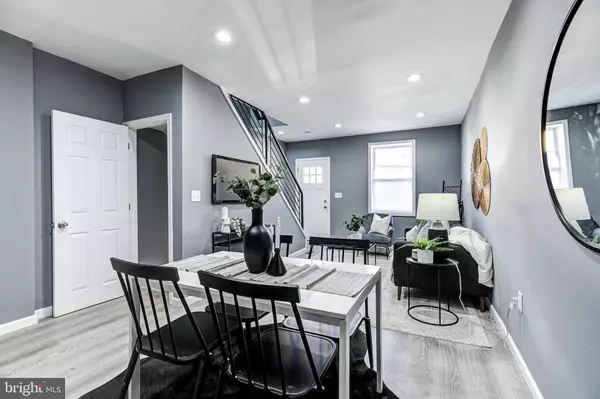$180,000
$169,990
5.9%For more information regarding the value of a property, please contact us for a free consultation.
2703 MURA ST Baltimore, MD 21213
4 Beds
3 Baths
1,680 SqFt
Key Details
Sold Price $180,000
Property Type Townhouse
Sub Type Interior Row/Townhouse
Listing Status Sold
Purchase Type For Sale
Square Footage 1,680 sqft
Price per Sqft $107
Subdivision Broadway East
MLS Listing ID MDBA2072152
Sold Date 04/03/23
Style Colonial
Bedrooms 4
Full Baths 3
HOA Y/N N
Abv Grd Liv Area 1,120
Originating Board BRIGHT
Year Built 1941
Annual Tax Amount $583
Tax Year 2022
Lot Size 1,680 Sqft
Acres 0.04
Property Description
Start the new year off in this newly renovated 4 bed, 2 full bath home with a rear parking pad and deck! Beautifully designed with luxury vinyl plank flooring throughout the main level and second floor, recessed lighting, sleek finishes and modern amenities. This open living concept starts in the spacious living room through to the dining area and open kitchen with breakfast bar, quartz countertops, gleaming backsplash, and stainless steel appliances. Past the kitchen is a main floor bedroom, and door out to your large rear deck where you can relax and entertain family and friends. Upstairs are 2 sun-filled bedrooms, a bonus room great for an office or den with a closet, and a modern full bathroom. On the lower level is the luxurious owner’s suite with two closets and a full bathroom with a tiled shower stall, a finished utility room with washer and dryer hook-ups, and walk-out access to your private 1 car parking pad. A short drive to Johns Hopkins Hospital, the waterfront, downtown, the expressways, and in walking distance to nearby shops and restaurants. Schedule your tour today!
Location
State MD
County Baltimore City
Zoning R-8
Rooms
Basement Connecting Stairway, Full, Fully Finished, Heated, Improved, Interior Access, Outside Entrance, Rear Entrance, Walkout Level
Main Level Bedrooms 1
Interior
Interior Features Combination Dining/Living, Combination Kitchen/Dining, Dining Area, Entry Level Bedroom, Floor Plan - Open, Kitchen - Eat-In, Kitchen - Gourmet, Kitchen - Island, Primary Bath(s), Recessed Lighting, Stall Shower, Tub Shower, Upgraded Countertops
Hot Water Electric
Heating Forced Air
Cooling Central A/C
Flooring Luxury Vinyl Plank, Ceramic Tile
Equipment Built-In Microwave, Dishwasher, Exhaust Fan, Icemaker, Oven/Range - Electric, Refrigerator, Stainless Steel Appliances
Fireplace N
Appliance Built-In Microwave, Dishwasher, Exhaust Fan, Icemaker, Oven/Range - Electric, Refrigerator, Stainless Steel Appliances
Heat Source Electric
Laundry Hookup, Lower Floor
Exterior
Exterior Feature Deck(s)
Garage Spaces 1.0
Water Access N
Accessibility None
Porch Deck(s)
Total Parking Spaces 1
Garage N
Building
Story 2
Foundation Concrete Perimeter
Sewer Public Sewer
Water Public
Architectural Style Colonial
Level or Stories 2
Additional Building Above Grade, Below Grade
New Construction N
Schools
School District Baltimore City Public Schools
Others
Senior Community No
Tax ID 0308151540 048
Ownership Fee Simple
SqFt Source Estimated
Acceptable Financing Cash, Conventional, FHA, Private, VA, Other
Listing Terms Cash, Conventional, FHA, Private, VA, Other
Financing Cash,Conventional,FHA,Private,VA,Other
Special Listing Condition Standard
Read Less
Want to know what your home might be worth? Contact us for a FREE valuation!

Our team is ready to help you sell your home for the highest possible price ASAP

Bought with Blair A Woodson • The Agency Maryland, LLC






