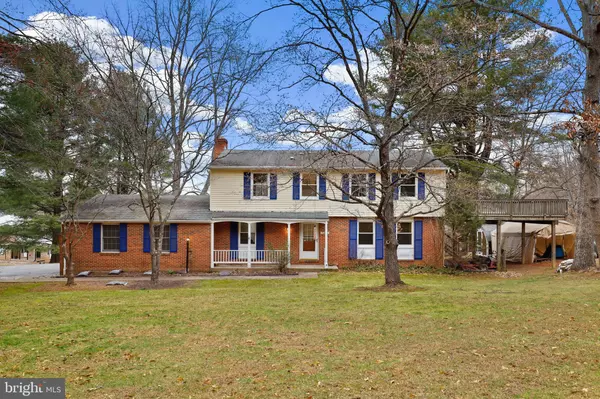$660,000
$669,000
1.3%For more information regarding the value of a property, please contact us for a free consultation.
20809 APOLLO LN Gaithersburg, MD 20882
4 Beds
4 Baths
2,567 SqFt
Key Details
Sold Price $660,000
Property Type Single Family Home
Sub Type Detached
Listing Status Sold
Purchase Type For Sale
Square Footage 2,567 sqft
Price per Sqft $257
Subdivision Goshen Estates
MLS Listing ID MDMC2084248
Sold Date 04/11/23
Style Colonial
Bedrooms 4
Full Baths 3
Half Baths 1
HOA Y/N N
Abv Grd Liv Area 2,226
Originating Board BRIGHT
Year Built 1977
Annual Tax Amount $5,625
Tax Year 2022
Lot Size 2.490 Acres
Acres 2.49
Property Description
Don’t miss this gem hidden away in Highly Sought after Goshen Estates. The covered porch will welcome you home as you enter your traditional main floor plan.The oversized family room boasts a floor-to ceiling brick fireplace and mantle to cozy up to. The Family room peeks through to the eat-in kitchen complete with granite countertops and stainless steel appliances. Enjoy the extra countertop prep space on your convenient and movable island, and separate pantry for storage. The main level is rounded out by a formal dining that opens to another living room. Retire upstairs to your owners suite with full en-suite bath, or one of the three secondary bedrooms. Walk-in closets, built-ins and large windows to take advantage of the extra light pouring in. Two-car garage with extra storage and Epoxy flooring updates make the space versatile. Fully finished basement with a full bathroom. Fresh paint throughout, owner has spared no expense making this home shine. Nestled away on a private 2.49 acres of cleared landscape. Off the living room walk out to your private deck with beautiful green views.Multiple sheds for storage plus a raised deck to take in the scenery. Extended driveway with ample parking space. Hidden yet convenient to commuter routes this home is truly one of a kind.
Location
State MD
County Montgomery
Zoning RE2
Rooms
Other Rooms Living Room, Dining Room, Primary Bedroom, Kitchen, Family Room, Primary Bathroom
Basement Connecting Stairway, Full, Heated, Sump Pump
Interior
Interior Features Combination Kitchen/Dining, Dining Area, Floor Plan - Open, Kitchen - Eat-In, Kitchen - Island, Primary Bath(s), Walk-in Closet(s), Family Room Off Kitchen, Upgraded Countertops, Wood Floors
Hot Water Electric
Heating Central
Cooling Central A/C
Fireplaces Number 1
Equipment Stove, Refrigerator, Dryer, Washer
Fireplace Y
Appliance Stove, Refrigerator, Dryer, Washer
Heat Source Electric
Laundry Lower Floor
Exterior
Exterior Feature Deck(s)
Garage Garage - Side Entry, Inside Access
Garage Spaces 6.0
Water Access N
Accessibility None
Porch Deck(s)
Attached Garage 2
Total Parking Spaces 6
Garage Y
Building
Story 3
Foundation Other
Sewer Septic Pump
Water Well
Architectural Style Colonial
Level or Stories 3
Additional Building Above Grade, Below Grade
New Construction N
Schools
School District Montgomery County Public Schools
Others
Senior Community No
Tax ID 160101709762
Ownership Fee Simple
SqFt Source Assessor
Special Listing Condition Standard
Read Less
Want to know what your home might be worth? Contact us for a FREE valuation!

Our team is ready to help you sell your home for the highest possible price ASAP

Bought with Daniel Riordan • Real Broker, LLC - McLean






