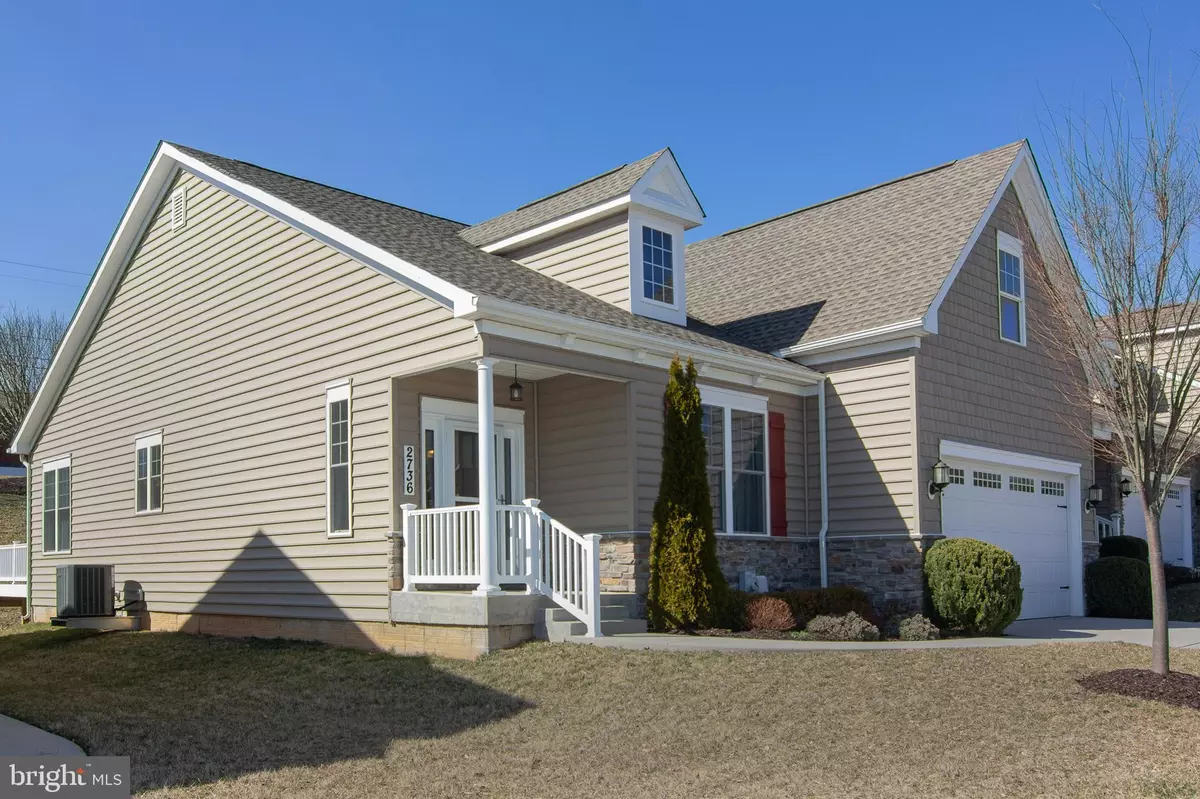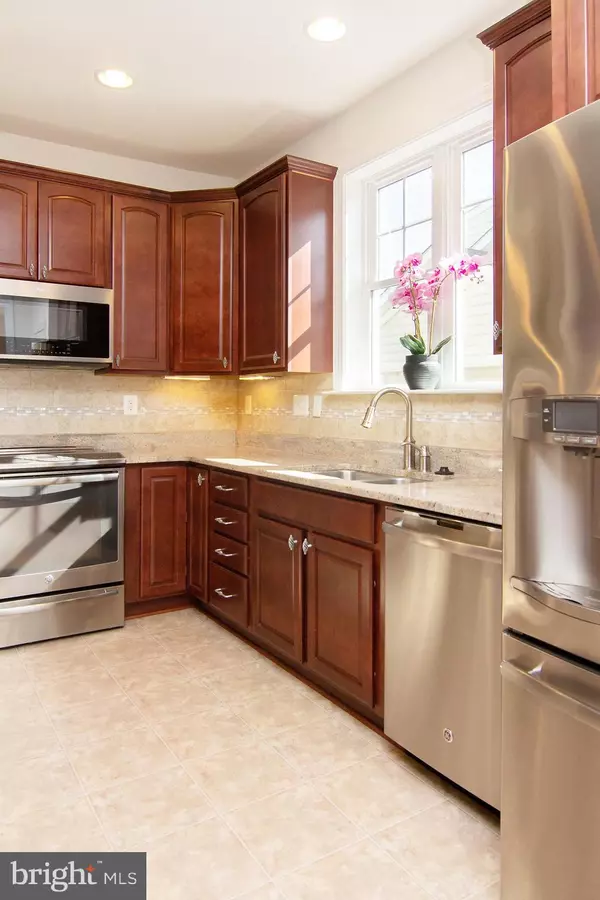$400,000
$399,900
For more information regarding the value of a property, please contact us for a free consultation.
2736 VISTAS DR #7 Manchester, MD 21102
2 Beds
2 Baths
1,780 SqFt
Key Details
Sold Price $400,000
Property Type Condo
Sub Type Condo/Co-op
Listing Status Sold
Purchase Type For Sale
Square Footage 1,780 sqft
Price per Sqft $224
Subdivision Castlefield
MLS Listing ID MDCR2013262
Sold Date 04/12/23
Style Ranch/Rambler
Bedrooms 2
Full Baths 2
Condo Fees $282/mo
HOA Y/N N
Abv Grd Liv Area 1,780
Originating Board BRIGHT
Year Built 2015
Annual Tax Amount $5,033
Tax Year 2022
Property Description
A rarely available end-of-group villa located within the desirable 55+ community of Castlefield has been recently refreshed and is ready for you to move in! This two-bedroom, two-full-bath home features a spacious open floor plan, gleaming hardwood floors, 9-foot ceilings, a generously sized living room with a gas fireplace and mantle, a formal dining room that includes a transom window that provides additional natural lighting, and a gourmet kitchen with 42-inch cabinets with soft-close drawers, a granite countertop, a ceramic tile backsplash with inlay glass tile, a breakfast bar with pendant lighting, a pantry, and stainless steel appliances to include a wifi capable convection microwave, a smooth top range, a French door bottom freezer refrigerator, a dishwasher, and a double sink. French doors open to the primary suite which offers carpet, two walk-in closets, and a handicap-accessible full bath with ceramic tile, a double wood vanity, a walk-in shower stall with ceramic tile, dual showerheads, and handrails. Additional amenities of this home include main-level laundry, a huge unfinished basement with a full bath rough-in waiting for your finishing touches, a maintenance-free deck, a two-car garage with a ramp (which can be removed), and a community pavilion.
Location
State MD
County Carroll
Zoning RESIDENTIAL
Rooms
Other Rooms Living Room, Dining Room, Primary Bedroom, Bedroom 2, Kitchen, Basement, Laundry
Basement Full, Unfinished, Windows, Rough Bath Plumb
Main Level Bedrooms 2
Interior
Interior Features Attic, Breakfast Area, Carpet, Ceiling Fan(s), Dining Area, Entry Level Bedroom, Floor Plan - Open, Formal/Separate Dining Room, Kitchen - Eat-In, Pantry, Primary Bath(s), Recessed Lighting, Tub Shower, Upgraded Countertops, Walk-in Closet(s), Window Treatments, Wood Floors
Hot Water Electric
Heating Forced Air
Cooling Central A/C, Ceiling Fan(s)
Flooring Carpet, Ceramic Tile, Hardwood, Vinyl
Fireplaces Number 1
Fireplaces Type Gas/Propane, Mantel(s)
Equipment Built-In Microwave, Dishwasher, Dryer, Refrigerator, Stainless Steel Appliances, Stove, Washer
Fireplace Y
Window Features Double Hung,Double Pane
Appliance Built-In Microwave, Dishwasher, Dryer, Refrigerator, Stainless Steel Appliances, Stove, Washer
Heat Source Natural Gas
Laundry Has Laundry, Hookup, Main Floor
Exterior
Exterior Feature Deck(s)
Garage Garage - Front Entry, Garage Door Opener
Garage Spaces 2.0
Amenities Available Common Grounds
Waterfront N
Water Access N
Accessibility 32\"+ wide Doors, 36\"+ wide Halls
Porch Deck(s)
Attached Garage 2
Total Parking Spaces 2
Garage Y
Building
Story 1
Foundation Permanent
Sewer Public Sewer
Water Public
Architectural Style Ranch/Rambler
Level or Stories 1
Additional Building Above Grade, Below Grade
Structure Type 9'+ Ceilings
New Construction N
Schools
School District Carroll County Public Schools
Others
Pets Allowed Y
HOA Fee Include Common Area Maintenance,Lawn Maintenance,Snow Removal,Trash,Sewer,Water
Senior Community Yes
Age Restriction 55
Tax ID 0706431702
Ownership Condominium
Special Listing Condition Standard
Pets Description Size/Weight Restriction
Read Less
Want to know what your home might be worth? Contact us for a FREE valuation!

Our team is ready to help you sell your home for the highest possible price ASAP

Bought with Janet C Kraus • Long & Foster Real Estate, Inc.






