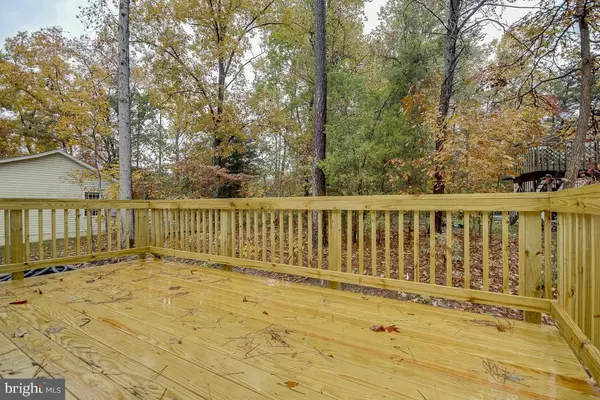$289,000
$298,800
3.3%For more information regarding the value of a property, please contact us for a free consultation.
205 CLINTON DR Ruther Glen, VA 22546
3 Beds
2 Baths
1,104 SqFt
Key Details
Sold Price $289,000
Property Type Single Family Home
Sub Type Detached
Listing Status Sold
Purchase Type For Sale
Square Footage 1,104 sqft
Price per Sqft $261
Subdivision Lake Caroline
MLS Listing ID VACV2003738
Sold Date 04/17/23
Style Split Foyer
Bedrooms 3
Full Baths 2
HOA Fees $125/ann
HOA Y/N Y
Abv Grd Liv Area 1,104
Originating Board BRIGHT
Year Built 2015
Annual Tax Amount $218,200
Tax Year 2022
Lot Size 1.180 Acres
Acres 1.18
Property Description
Welcome to 205 Clinton Drive in Ruther Glen, Virginia! This stunning 3 bedroom, 2 bathroom home boasts beautiful features and is located in a peaceful and serene community.
As you enter the home, you'll be greeted by a spacious living room with high ceilings and plenty of natural light. The open floor plan seamlessly flows into the dining area and kitchen, making it the perfect space for entertaining guests. The kitchen is equipped with stainless steel appliances, plenty of cabinet space, and a large island with seating.
The primary bedroom is located on the main level and features a walk-in closet and a luxurious en-suite bathroom with a dual vanity and a soaking tub. The two additional bedrooms are located on the upper level and share a full bathroom.
The home also includes a large laundry room and an attached garage for added convenience. Outside, you'll find a cozy front porch and a private backyard with a patio area, perfect for enjoying your morning coffee or hosting summer barbecues.
Located in the sought-after Lake Caroline community, residents can enjoy access to a variety of amenities including a clubhouse, swimming pool, tennis courts, and a beautiful lake for fishing and boating.
Don't miss out on the opportunity to make this beautiful house your forever home! Schedule your showing today.
Home is. priced 40,000 under its real value because a quick sale is what's needed.
Location
State VA
County Caroline
Zoning R1
Rooms
Other Rooms Living Room, Dining Room, Primary Bedroom, Bedroom 2, Bedroom 3, Kitchen, Game Room, Foyer, Laundry
Basement Fully Finished, Garage Access, Improved
Interior
Interior Features Breakfast Area, Dining Area, Primary Bath(s), Wood Floors, Floor Plan - Open
Hot Water Electric
Heating Heat Pump(s)
Cooling Central A/C
Flooring Hardwood
Equipment Washer/Dryer Hookups Only, Dishwasher, Disposal, Microwave, Refrigerator, Stove
Fireplace N
Appliance Washer/Dryer Hookups Only, Dishwasher, Disposal, Microwave, Refrigerator, Stove
Heat Source Electric
Exterior
Exterior Feature Deck(s)
Garage Garage - Front Entry
Garage Spaces 2.0
Amenities Available Basketball Courts, Beach, Boat Ramp, Gated Community, Jog/Walk Path, Lake, Picnic Area, Pool - Outdoor, Security, Tot Lots/Playground
Waterfront N
Water Access N
Roof Type Architectural Shingle
Accessibility None
Porch Deck(s)
Attached Garage 2
Total Parking Spaces 2
Garage Y
Building
Story 2
Foundation Permanent
Sewer Septic Pump
Water Public
Architectural Style Split Foyer
Level or Stories 2
Additional Building Above Grade, Below Grade
Structure Type Dry Wall
New Construction N
Schools
High Schools Caroline
School District Caroline County Public Schools
Others
Pets Allowed N
Senior Community No
Tax ID 67A2-1-399
Ownership Fee Simple
SqFt Source Estimated
Acceptable Financing Cash
Listing Terms Cash
Financing Cash
Special Listing Condition Standard
Read Less
Want to know what your home might be worth? Contact us for a FREE valuation!

Our team is ready to help you sell your home for the highest possible price ASAP

Bought with Alexander L Belcher • Belcher Real Estate, LLC.






