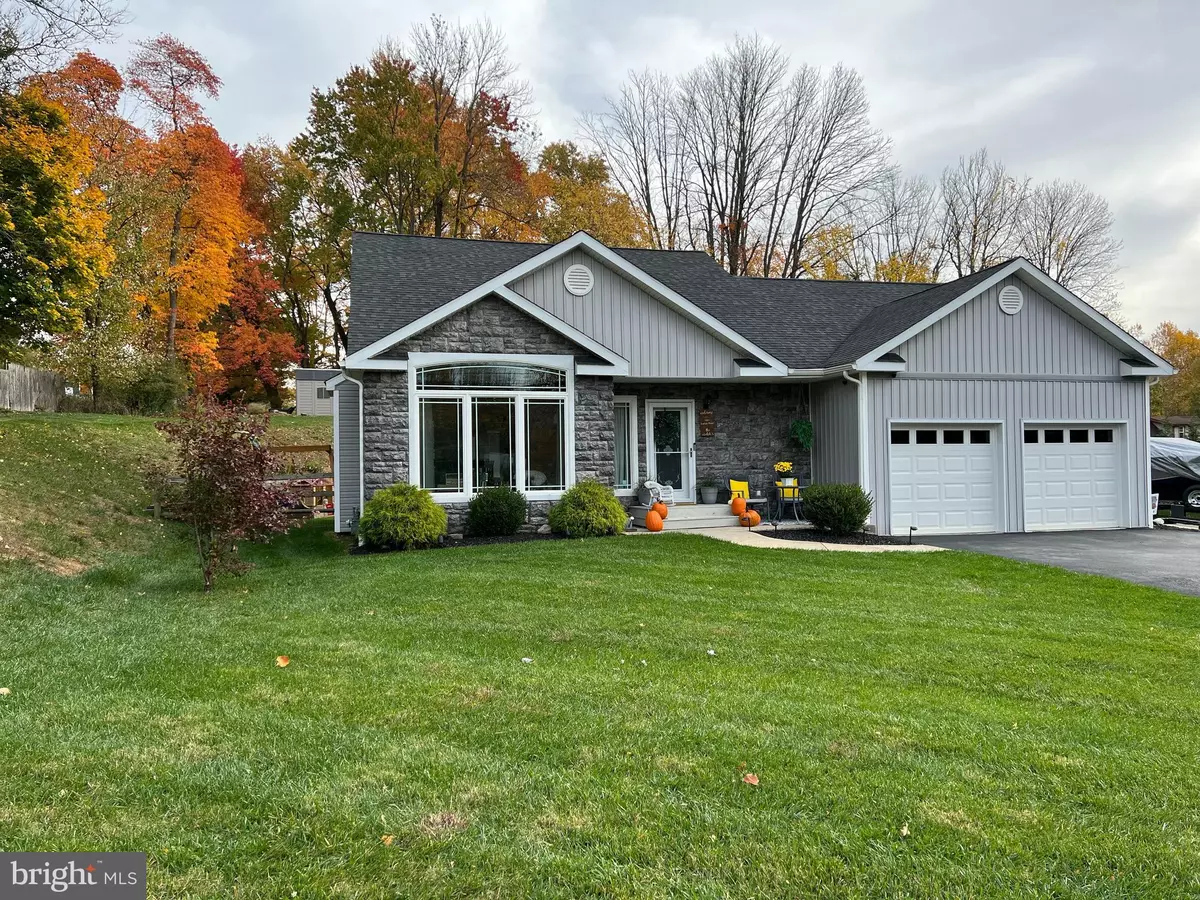$424,900
$424,900
For more information regarding the value of a property, please contact us for a free consultation.
1901 LARKIN RD Upper Chichester, PA 19061
4 Beds
3 Baths
2,296 SqFt
Key Details
Sold Price $424,900
Property Type Single Family Home
Sub Type Detached
Listing Status Sold
Purchase Type For Sale
Square Footage 2,296 sqft
Price per Sqft $185
Subdivision None Available
MLS Listing ID PADE2042308
Sold Date 04/11/23
Style Traditional
Bedrooms 4
Full Baths 2
Half Baths 1
HOA Y/N N
Abv Grd Liv Area 2,296
Originating Board BRIGHT
Year Built 2017
Annual Tax Amount $7,955
Tax Year 2022
Property Description
Welcome Home! Constructed in 2017 this home has all the amenities that modern life could ask for! Walking through the front door you are immediately greeted by a spacious living room with a floor to ceiling fireplace, further complimented by beautiful hardwood floors all under a vaulted ceiling , furthering this homes open floor plan and spacious appeal. Heading into the dining room and kitchen you will find robust kitchen cabinets with granite countertops, stainless steel appliances, and an Island that is great for entertaining / food preparation. . Also, on the first floor, you will find the master bedroom with an ensuite full bath with his and hers sinks, separate shower and tub and WALK IN CLOSET!! For added convenience, you will find the laundry room and access to the attached 2 car garage . On the second floor you will find 3 additional bedrooms, and another full bathroom. The home is conveniently located near schools, shopping, and 95. This home already obtained a clear U&O from the township. BONUS: Back patio for entertaining, fenced in yard, extra crawl space storage and scenic 2nd story views!! This home will go FAST! Book your showing while it lasts!
Location
State PA
County Delaware
Area Upper Chichester Twp (10409)
Zoning R1
Rooms
Other Rooms Living Room, Dining Room, Primary Bedroom, Bedroom 2, Kitchen, Bedroom 1, Other, Bonus Room
Main Level Bedrooms 1
Interior
Interior Features Kitchen - Eat-In
Hot Water Electric
Cooling Central A/C
Fireplaces Number 1
Fireplaces Type Gas/Propane
Fireplace Y
Heat Source Natural Gas
Laundry Main Floor
Exterior
Water Access N
View Pasture
Accessibility Mobility Improvements
Garage N
Building
Story 2
Foundation Crawl Space
Sewer Public Sewer
Water Public
Architectural Style Traditional
Level or Stories 2
Additional Building Above Grade
New Construction N
Schools
High Schools Chichester Senior
School District Chichester
Others
Senior Community No
Tax ID 09-00-01758-01
Ownership Fee Simple
SqFt Source Estimated
Acceptable Financing Cash, Conventional, FHA, VA
Listing Terms Cash, Conventional, FHA, VA
Financing Cash,Conventional,FHA,VA
Special Listing Condition Standard
Read Less
Want to know what your home might be worth? Contact us for a FREE valuation!

Our team is ready to help you sell your home for the highest possible price ASAP

Bought with Matthew D'Ambrosio • Keller Williams Real Estate - Media



