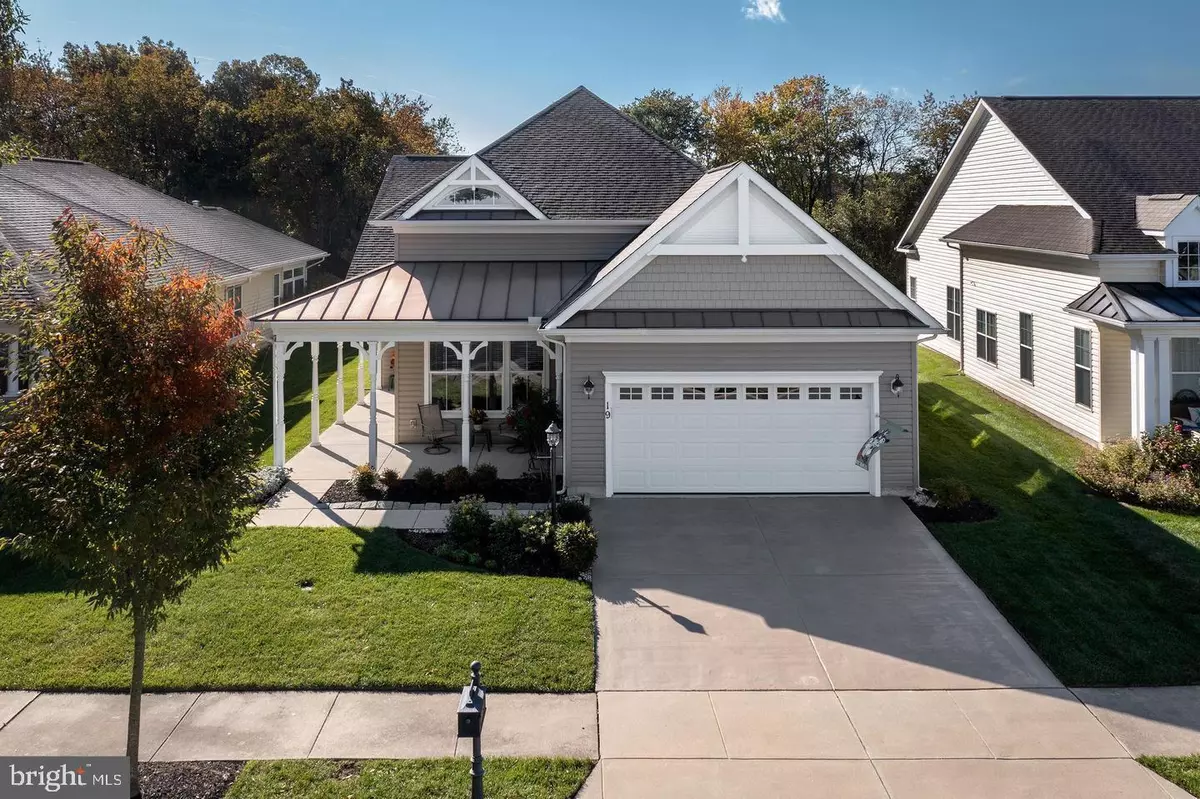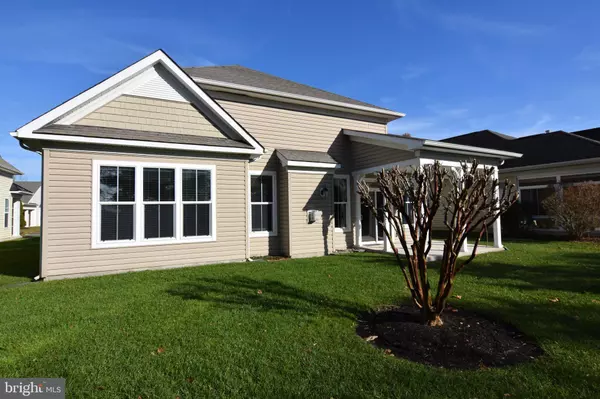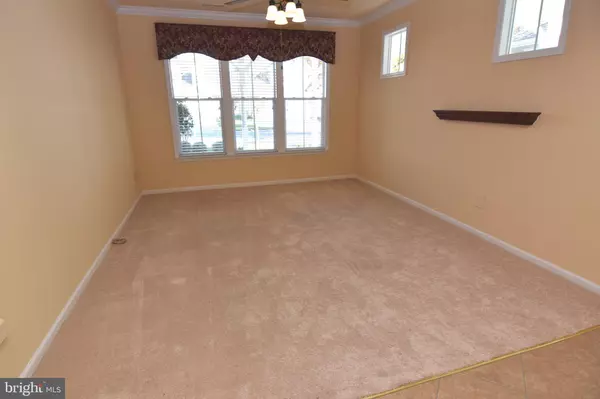$384,900
$384,900
For more information regarding the value of a property, please contact us for a free consultation.
19 AMANDAS TEAL DR Bridgeville, DE 19933
2 Beds
2 Baths
2,028 SqFt
Key Details
Sold Price $384,900
Property Type Single Family Home
Sub Type Detached
Listing Status Sold
Purchase Type For Sale
Square Footage 2,028 sqft
Price per Sqft $189
Subdivision Heritage Shores
MLS Listing ID DESU2033124
Sold Date 04/21/23
Style Craftsman
Bedrooms 2
Full Baths 2
HOA Fees $263/mo
HOA Y/N Y
Abv Grd Liv Area 2,028
Originating Board BRIGHT
Year Built 2005
Annual Tax Amount $2,251
Tax Year 2021
Lot Size 6,970 Sqft
Acres 0.16
Lot Dimensions 54.00 x 125.00
Property Description
Welcome to Heritage Shores, where this Newlyn model home offers over 2000 sq. ft. of one floor living. This beautiful 2 Bedroom, 2 Bath 2 car garage is move-in ready. Cozy and Comfy backing to a wooded buffer and open fields. As you enter from the front porch, the foyer with transom and side windows surrounding the front door lets the sunshine in. To the right is the formal living room, office or den. The dining room is to the left, with crown molding, chair rail, and tray ceiling. Enter into the open design living area which includes family room with gas fireplace, large open kitchen and breakfast area. In the kitchen enjoy a large island and lots of cabinets. Take the conversation outside to the back porch. Primary bedroom offers more great views. The primary bathroom has double vanities, walk-in shower, and step-in jacuzzi soaking tub. Walk up storage from garage - Sky Basement. Located in Delaware's premier 55 or better community of Heritage Shores featuring a 28,000 sq ft clubhouse with restaurants, ballroom, library & computer center, game rooms, billiards room, woodworking shop, fitness center, indoor & outdoor saltwater pools, lighted tennis and pickle ball courts, bocce ball courts & much more. Country club style living, participate in available activities or just enjoy staying home. This wonderful lifestyle can be yours today! Heritage Shores Special Development District Bond is PAID IN FULL, making this unit at least $1000/year cheaper than most other Heritage Shores properties.
Location
State DE
County Sussex
Area Northwest Fork Hundred (31012)
Zoning TN
Rooms
Other Rooms Living Room, Dining Room, Primary Bedroom, Kitchen, Family Room, Laundry, Additional Bedroom
Main Level Bedrooms 2
Interior
Interior Features Kitchen - Island, Ceiling Fan(s), WhirlPool/HotTub, Family Room Off Kitchen, Floor Plan - Open, Formal/Separate Dining Room, Kitchen - Eat-In, Pantry, Recessed Lighting, Tub Shower, Stall Shower, Walk-in Closet(s), Carpet, Chair Railings, Combination Kitchen/Living, Crown Moldings, Window Treatments
Hot Water Electric
Heating Forced Air
Cooling Central A/C
Flooring Carpet, Ceramic Tile
Fireplaces Number 1
Equipment Dishwasher, Disposal, Microwave, Dryer - Electric, Exhaust Fan, Oven/Range - Gas, Washer
Fireplace Y
Window Features Bay/Bow,Low-E,Screens
Appliance Dishwasher, Disposal, Microwave, Dryer - Electric, Exhaust Fan, Oven/Range - Gas, Washer
Heat Source Natural Gas
Exterior
Exterior Feature Porch(es)
Garage Garage Door Opener, Additional Storage Area, Garage - Front Entry
Garage Spaces 4.0
Amenities Available Billiard Room, Club House, Dining Rooms, Game Room, Golf Course Membership Available, Hot tub, Library, Meeting Room, Pool - Indoor, Pool - Outdoor, Putting Green, Tennis Courts, Fitness Center
Water Access N
Roof Type Architectural Shingle
Accessibility None
Porch Porch(es)
Road Frontage City/County
Attached Garage 2
Total Parking Spaces 4
Garage Y
Building
Lot Description Cleared
Story 1
Foundation Slab
Sewer Public Sewer
Water Public
Architectural Style Craftsman
Level or Stories 1
Additional Building Above Grade, Below Grade
New Construction N
Schools
School District Woodbridge
Others
Senior Community Yes
Age Restriction 55
Tax ID 131-14.00-117.00
Ownership Fee Simple
SqFt Source Assessor
Acceptable Financing Cash, Conventional, FHA, USDA, VA
Listing Terms Cash, Conventional, FHA, USDA, VA
Financing Cash,Conventional,FHA,USDA,VA
Special Listing Condition Standard
Read Less
Want to know what your home might be worth? Contact us for a FREE valuation!

Our team is ready to help you sell your home for the highest possible price ASAP

Bought with William Bjorkland • Coldwell Banker Realty






