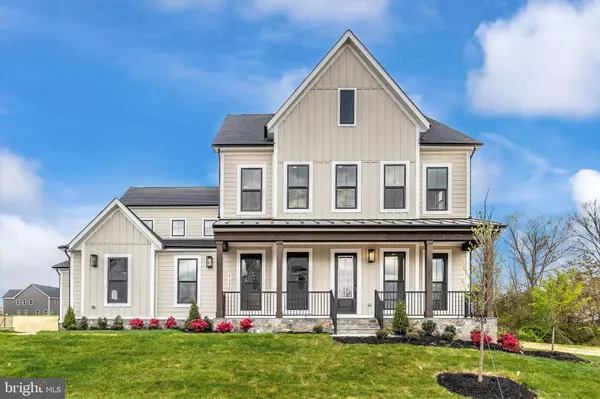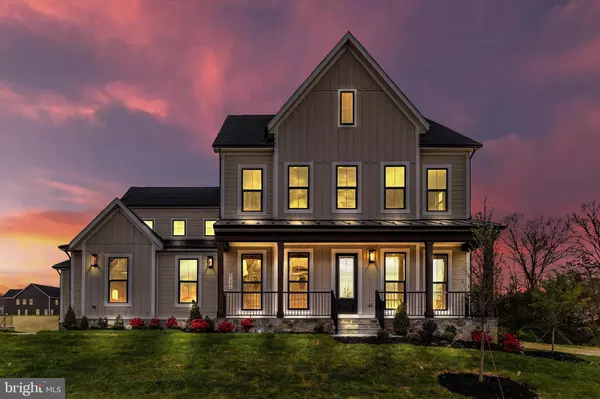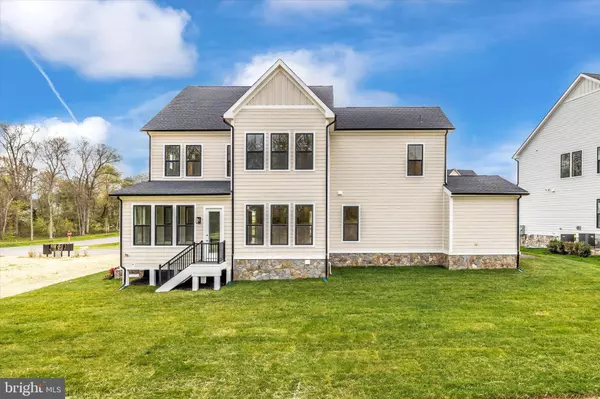$1,375,000
$1,375,000
For more information regarding the value of a property, please contact us for a free consultation.
41396 CRANFORD RIDGE DR Aldie, VA 20105
5 Beds
5 Baths
6,149 SqFt
Key Details
Sold Price $1,375,000
Property Type Single Family Home
Sub Type Detached
Listing Status Sold
Purchase Type For Sale
Square Footage 6,149 sqft
Price per Sqft $223
Subdivision Hartland
MLS Listing ID VALO2043574
Sold Date 04/21/23
Style Contemporary
Bedrooms 5
Full Baths 4
Half Baths 1
HOA Fees $230/mo
HOA Y/N Y
Abv Grd Liv Area 4,078
Originating Board BRIGHT
Year Built 2022
Annual Tax Amount $9,868
Tax Year 2022
Lot Size 0.268 Acres
Acres 0.27
Property Description
Brand new house! Built in 2022. Premium lot. Neighbor on only one side.
This immaculate custom-built five-bedroom four-and-a-half-bath home is located in the prominent community of Hartland, boasting many modern amenities, luxury fixtures, and designer finishes. This 6,000-square-foot modern home leaves nothing to be desired. Enter the house through the elegant covered entrance as you depart the professionally landscaped walkway and driveway. Stunning vinyl plank flooring and natural light welcome all who enter your new home. Guests are gently guided from one breathtaking space to another throughout the well-designed floor plan.
At the heart of the home, the kitchen is lined with tall white cabinets, elegant fixtures, a sizable center island with seating, quartz countertops, a walk-in pantry, GE stainless steel appliances including a built-in microwave, double oven, a gas cooktop, and a professional style vent hood. This fantastic kitchen setup will make any home chef want to throw on their apron and start cooking their favorite meals for friends and family, which can be served in the formal dining room or breakfast room. Entertain guests after dinner in the living room surrounded by large windows and neighborhood views.
Step out and enjoy the oversized year-round enclosed porch with your morning coffee or with friends as you overlook the oasis just outside your doors. Enjoy countless evenings outdoors on the large ¼ acre corner lot just waiting for you to make it your own. Add a patio, play area, or BBQ station to get even more pleasure from the space. Outdoor privacy is heightened with the home sitting next to only one neighbor.
Relax and unwind at the end of a long day in the secluded owners' suite that possesses luxury and tranquility from floor to ceiling, including a vast sitting area and walk-in closet. The massive suite includes a private spa-like ensuite bathroom with an oversized shower, two vanities, a deep soaking tub, and plenty of storage options. The remaining four bedrooms are well-appointed. The large bonus room in the basement is perfect for a game room, theater, or huge office- how luxurious!
Note-worthy highlights include a three-car garage, plenty of storage space in the basement and garage, a mudroom, a three-level bump-out, a full laundry room upstairs, and a stunning foyer. The community offers many additional amenities such as a pool, community center, and fitness center to residents. This gorgeous home provides convenient access to all of Northern Virginia and DC and nearby schools, parks, and businesses. All that's left for you to do is pack your bags and be the first to call this unique house your home!
Location
State VA
County Loudoun
Zoning R
Direction East
Rooms
Other Rooms Living Room, Dining Room, Primary Bedroom, Bedroom 2, Bedroom 3, Bedroom 4, Bedroom 5, Kitchen, Family Room, Foyer, Breakfast Room, Laundry, Mud Room, Recreation Room, Bathroom 1, Bathroom 2, Bathroom 3, Bonus Room, Primary Bathroom, Half Bath, Screened Porch
Basement Connecting Stairway, Full, Heated, Improved, Interior Access, Outside Entrance, Walkout Stairs, Windows
Interior
Interior Features Breakfast Area, Butlers Pantry, Carpet, Crown Moldings, Family Room Off Kitchen, Floor Plan - Open, Kitchen - Gourmet, Kitchen - Island, Kitchen - Table Space, Recessed Lighting, Walk-in Closet(s)
Hot Water 60+ Gallon Tank, Natural Gas
Heating Central, Zoned
Cooling Central A/C, Zoned
Flooring Luxury Vinyl Plank, Carpet
Equipment Built-In Microwave, Cooktop, Dishwasher, Disposal, Refrigerator, Icemaker, Oven - Double, Stainless Steel Appliances, Water Heater, Dryer, Washer
Appliance Built-In Microwave, Cooktop, Dishwasher, Disposal, Refrigerator, Icemaker, Oven - Double, Stainless Steel Appliances, Water Heater, Dryer, Washer
Heat Source Natural Gas
Laundry Upper Floor
Exterior
Garage Garage - Side Entry, Garage Door Opener
Garage Spaces 3.0
Amenities Available Common Grounds, Community Center, Fitness Center, Jog/Walk Path, Pool - Outdoor, Tot Lots/Playground
Waterfront N
Water Access N
Roof Type Architectural Shingle
Accessibility None
Attached Garage 3
Total Parking Spaces 3
Garage Y
Building
Lot Description Corner
Story 3
Foundation Concrete Perimeter
Sewer Public Sewer
Water Public
Architectural Style Contemporary
Level or Stories 3
Additional Building Above Grade, Below Grade
New Construction N
Schools
Middle Schools Stone Hill
High Schools John Champe
School District Loudoun County Public Schools
Others
HOA Fee Include Common Area Maintenance,Trash
Senior Community No
Tax ID 245368742000
Ownership Fee Simple
SqFt Source Estimated
Acceptable Financing Cash, Conventional, FHA, VA
Listing Terms Cash, Conventional, FHA, VA
Financing Cash,Conventional,FHA,VA
Special Listing Condition Standard
Read Less
Want to know what your home might be worth? Contact us for a FREE valuation!

Our team is ready to help you sell your home for the highest possible price ASAP

Bought with Malicka O Gnon-Konde • Realty Advantage






