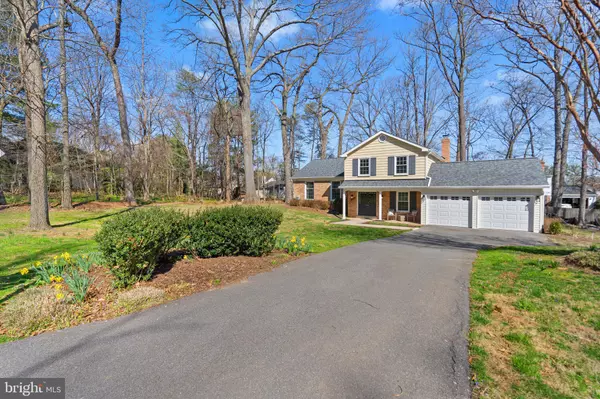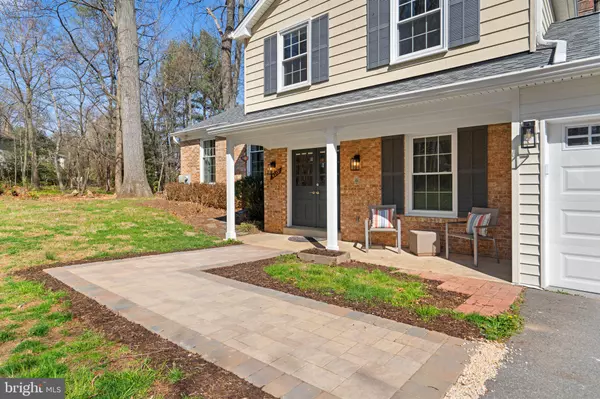$1,030,000
$950,000
8.4%For more information regarding the value of a property, please contact us for a free consultation.
8213 KILLEAN WAY Potomac, MD 20854
5 Beds
3 Baths
2,601 SqFt
Key Details
Sold Price $1,030,000
Property Type Single Family Home
Sub Type Detached
Listing Status Sold
Purchase Type For Sale
Square Footage 2,601 sqft
Price per Sqft $396
Subdivision Inverness Forest
MLS Listing ID MDMC2086720
Sold Date 04/24/23
Style Split Level
Bedrooms 5
Full Baths 2
Half Baths 1
HOA Y/N N
Abv Grd Liv Area 2,201
Originating Board BRIGHT
Year Built 1968
Annual Tax Amount $8,645
Tax Year 2022
Lot Size 0.441 Acres
Acres 0.44
Property Description
Absolutely breathtaking 4 level split, completely remodeled and meticulously maintained. This beautiful house is nestled in a cul-de-sac and boasts a treed lot that butts up against the property. This provides a serene and private living environment. The entrance Foyer features beautiful hardwood flooring, creating a warm and inviting welcome for guests. This stunning house offers an open and airy floorplan, where the Kitchen, Dining Room, and Living Room are flooded with natural light from numerous windows. The center island Kitchen is a fantastic feature of the home, offering both practicality and aesthetic appeal. Its modern stainless steel appliances (including a double oven), granite counters, ceramic backsplash, and under counter lighting make it an ideal space for cooking, entertaining, and spending time with loved ones. You will love both the screened-in porch and a deck, providing the perfect space for enjoying the outdoors and taking in the natural beauty of the surroundings. The Upper Level features an Owner's Suite with recessed lighting, ceiling fan, and double closets. The private Owner's Bathroom has been remodeled with a double vanity with marble top, Hansgrohe® fixtures, linen cabinetry, marble floor, walk-in shower with rain shower head and hand held faucet, and frameless glass enclosure. Three additional Bedrooms, all with hardwood flooring and ceiling fans are located on the upper level. The Hall Bathroom has been completely remodeled with large vanity with quartz top and Hansgrohe® fixture, marble flooring, shower/tub combo with listello accent tile, and frameless glass enclosure. On the Entrance Level, you will find an Office or a 5th Bedroom with built-in shelving and closet. This is the perfect place for the professional working from home. The Family Room with the wood-burning fireplace and the built-in wall unit is the ideal space for spending time together with loved ones. The warm and inviting ambiance of a wood-burning fireplace creates a cozy and comfortable atmosphere, perfect for relaxing and unwinding after a long day. There's a remodeled Powder Room and Laundry /Mud Room with washer and dryer on this level for your convenience. You will find an extra refrigerator/freezer and utility sink located here as well. There's an exit from the Mud Room to an oversized 2 car garage with extra shelving and service door to the rear yard. The Lower Level offers a Recreation Room as well as plenty of storage. Roof (2022), HVAC (2016), Hot Water Heater (2021). All you need to do is move in and enjoy!
Location
State MD
County Montgomery
Zoning R90
Rooms
Other Rooms Living Room, Dining Room, Kitchen, Family Room, Foyer, Office, Recreation Room, Screened Porch
Basement Fully Finished, Improved, Heated
Main Level Bedrooms 1
Interior
Hot Water Natural Gas
Heating Forced Air
Cooling Central A/C, Ceiling Fan(s)
Flooring Hardwood, Carpet
Fireplaces Number 1
Fireplaces Type Wood
Fireplace Y
Heat Source Natural Gas
Laundry Main Floor
Exterior
Garage Garage - Front Entry, Inside Access
Garage Spaces 10.0
Water Access N
Roof Type Architectural Shingle,Composite
Accessibility None
Attached Garage 2
Total Parking Spaces 10
Garage Y
Building
Story 4
Foundation Slab
Sewer Public Sewer
Water Public
Architectural Style Split Level
Level or Stories 4
Additional Building Above Grade, Below Grade
New Construction N
Schools
Elementary Schools Bells Mill
Middle Schools Cabin John
High Schools Winston Churchill
School District Montgomery County Public Schools
Others
Senior Community No
Tax ID 161000904350
Ownership Fee Simple
SqFt Source Assessor
Special Listing Condition Standard
Read Less
Want to know what your home might be worth? Contact us for a FREE valuation!

Our team is ready to help you sell your home for the highest possible price ASAP

Bought with Leo Lee • TTR Sotheby's International Realty






