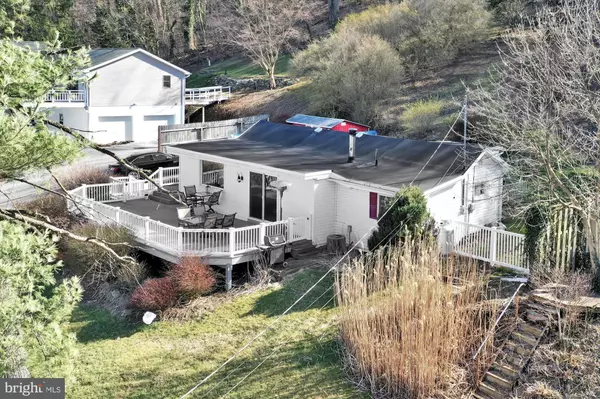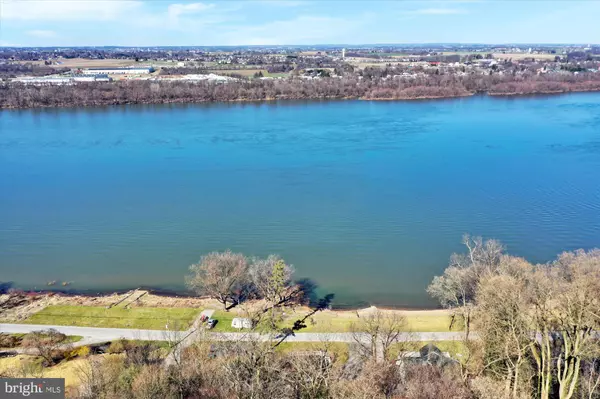$271,000
$265,000
2.3%For more information regarding the value of a property, please contact us for a free consultation.
6056 RIVER DR York, PA 17406
2 Beds
1 Bath
1,063 SqFt
Key Details
Sold Price $271,000
Property Type Single Family Home
Sub Type Detached
Listing Status Sold
Purchase Type For Sale
Square Footage 1,063 sqft
Price per Sqft $254
Subdivision Accomac
MLS Listing ID PAYK2038374
Sold Date 04/26/23
Style Ranch/Rambler,Cottage
Bedrooms 2
Full Baths 1
HOA Y/N N
Abv Grd Liv Area 1,063
Originating Board BRIGHT
Year Built 1952
Annual Tax Amount $3,706
Tax Year 2022
Lot Size 0.730 Acres
Acres 0.73
Property Description
Have every day feel like vacation with this RIVER FRONT property! This Nordic getaway allows you to enjoy the simplicity of one floor living and sits on just under 0.75 acres. Take in the panoramic views while you're soaking up the sun on the 30' of deck, or from the comfort of your couch through the perfectly placed picture window. Inside, enjoy the quaint, cottage feel of the hardwood floors, pine walls, and wood burning stove of the main living area. A new furnace and hot water heater has been installed within the last 2 years. The deck railing was conveniently extended to the backyard, making the exterior of the home entirely fenced in. The backyard sports oversized stone pavers, beautiful landscaping and is encompassed by trees for some added privacy. Located close to Route 30, this home is far enough away from the hustle of life yet close to all of Accomac's amenities. This home has so much more to offer, you don't want to miss out!
Location
State PA
County York
Area Hellam Twp (15231)
Zoning RESIDENTIAL
Rooms
Other Rooms Living Room, Dining Room, Bedroom 2, Kitchen, Foyer, Bedroom 1, Storage Room, Utility Room, Full Bath
Main Level Bedrooms 2
Interior
Interior Features Ceiling Fan(s), Dining Area, Entry Level Bedroom, Floor Plan - Traditional, Kitchen - Galley, Stall Shower, Stove - Wood, Wood Floors
Hot Water Propane
Heating Forced Air
Cooling Central A/C
Flooring Ceramic Tile, Vinyl, Wood
Equipment Built-In Microwave, Dishwasher, Dryer, Oven/Range - Electric
Appliance Built-In Microwave, Dishwasher, Dryer, Oven/Range - Electric
Heat Source Propane - Leased
Laundry Main Floor
Exterior
Exterior Feature Deck(s)
Garage Spaces 4.0
Fence Vinyl
Waterfront N
Water Access N
View Panoramic, River, Scenic Vista
Roof Type Rubber
Street Surface Black Top
Accessibility None
Porch Deck(s)
Road Frontage Boro/Township
Total Parking Spaces 4
Garage N
Building
Lot Description Backs to Trees, Flood Plain, Front Yard, Landscaping, Rear Yard, Rural
Story 1
Foundation Crawl Space
Sewer On Site Septic
Water Public
Architectural Style Ranch/Rambler, Cottage
Level or Stories 1
Additional Building Above Grade
Structure Type Wood Ceilings,Wood Walls
New Construction N
Schools
School District Eastern York
Others
Senior Community No
Tax ID 31-000-MK-0030-A0-00000
Ownership Fee Simple
SqFt Source Assessor
Acceptable Financing Cash, Conventional, FHA, VA
Listing Terms Cash, Conventional, FHA, VA
Financing Cash,Conventional,FHA,VA
Special Listing Condition Standard
Read Less
Want to know what your home might be worth? Contact us for a FREE valuation!

Our team is ready to help you sell your home for the highest possible price ASAP

Bought with John MacDonald • Century 21 Core Partners






