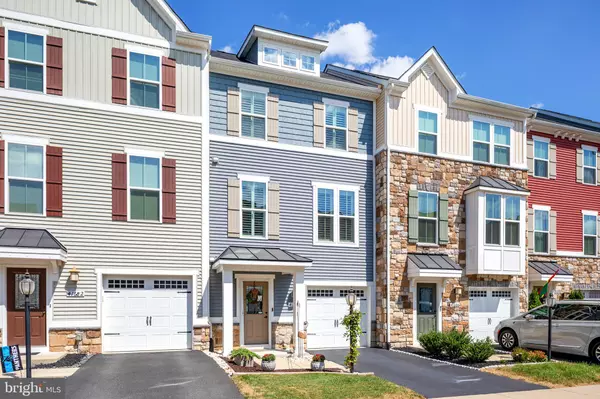$601,000
$575,000
4.5%For more information regarding the value of a property, please contact us for a free consultation.
41684 MCMONAGLE SQ Aldie, VA 20105
3 Beds
4 Baths
2,320 SqFt
Key Details
Sold Price $601,000
Property Type Townhouse
Sub Type Interior Row/Townhouse
Listing Status Sold
Purchase Type For Sale
Square Footage 2,320 sqft
Price per Sqft $259
Subdivision Westridge
MLS Listing ID VALO2033716
Sold Date 05/02/23
Style Craftsman
Bedrooms 3
Full Baths 2
Half Baths 2
HOA Fees $116/mo
HOA Y/N Y
Abv Grd Liv Area 2,320
Originating Board BRIGHT
Year Built 2016
Annual Tax Amount $4,820
Tax Year 2022
Lot Size 1,742 Sqft
Acres 0.04
Property Description
PUBLIC OPEN HOUSE UNVEILING will take place APRIL 1 and 2! No Appointment Necessary to tour this stunning home. Prepare to step inside and FALL IN LOVE. Homes like this in the popular Dulles Farms community are a rare find these days. And to find one with sooooo many upgrades in Westridge, well you just will have to see it for yourself. You’ve seen the pictures, now you have the opportunity to be one of the first to see it up close and in person – and trust me, you will not be disappointed!
Location
State VA
County Loudoun
Zoning PDH4
Rooms
Other Rooms Living Room, Primary Bedroom, Sitting Room, Bedroom 2, Bedroom 3, Kitchen, Laundry, Recreation Room, Bathroom 2, Primary Bathroom
Interior
Interior Features Recessed Lighting, Soaking Tub, Stall Shower, Wood Floors, Walk-in Closet(s), Pantry, Kitchen - Island, Combination Kitchen/Dining, Ceiling Fan(s), Built-Ins
Hot Water Natural Gas
Heating Central
Cooling Central A/C
Flooring Hardwood
Equipment Built-In Microwave, Built-In Range, Dishwasher, Disposal, Dryer, Dual Flush Toilets, Oven/Range - Gas, Six Burner Stove, Stainless Steel Appliances, Washer, Water Heater
Fireplace N
Window Features Vinyl Clad
Appliance Built-In Microwave, Built-In Range, Dishwasher, Disposal, Dryer, Dual Flush Toilets, Oven/Range - Gas, Six Burner Stove, Stainless Steel Appliances, Washer, Water Heater
Heat Source Natural Gas
Laundry Upper Floor
Exterior
Garage Garage - Front Entry, Garage Door Opener, Inside Access
Garage Spaces 3.0
Fence Privacy
Waterfront N
Water Access N
Accessibility None
Attached Garage 1
Total Parking Spaces 3
Garage Y
Building
Story 3
Foundation Slab
Sewer Public Sewer
Water Public
Architectural Style Craftsman
Level or Stories 3
Additional Building Above Grade, Below Grade
New Construction N
Schools
Elementary Schools Goshen Post
High Schools John Champe
School District Loudoun County Public Schools
Others
Senior Community No
Tax ID 248299303000
Ownership Fee Simple
SqFt Source Assessor
Special Listing Condition Standard
Read Less
Want to know what your home might be worth? Contact us for a FREE valuation!

Our team is ready to help you sell your home for the highest possible price ASAP

Bought with Jeanne M Siracuse • Keller Williams Realty






