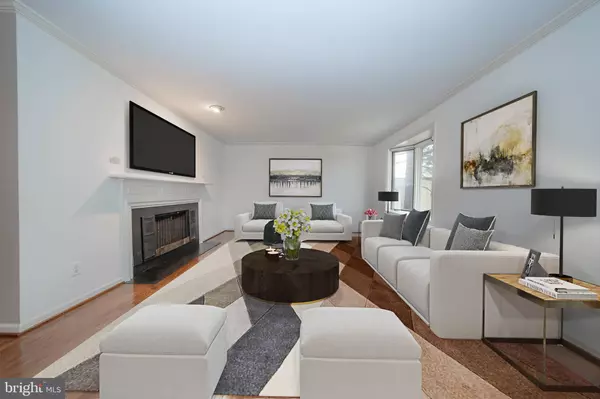$650,000
$699,000
7.0%For more information regarding the value of a property, please contact us for a free consultation.
368 YOUNGS FORD PL Gladwyne, PA 19035
4 Beds
3 Baths
1,929 SqFt
Key Details
Sold Price $650,000
Property Type Townhouse
Sub Type Interior Row/Townhouse
Listing Status Sold
Purchase Type For Sale
Square Footage 1,929 sqft
Price per Sqft $336
Subdivision None Available
MLS Listing ID PAMC2064716
Sold Date 05/09/23
Style Colonial
Bedrooms 4
Full Baths 3
HOA Fees $225/qua
HOA Y/N Y
Abv Grd Liv Area 1,929
Originating Board BRIGHT
Year Built 1979
Annual Tax Amount $12,093
Tax Year 2023
Lot Dimensions 32.00 x 0.00
Property Description
Four bedroom and three full bathroom Townhouse in the heart of downtown Gladwyne. Entering from the main foyer with a private garage entrance, you are immediately greeted by the formal Dining Room that is naturally lit by the 3-sectioned bay window overlooking the front yard. The Kitchen comes equipped with light wood finishes, wrap around cabinetry, stainless steel appliances, and hardwood flooring (a staple throughout the main level). The spacious Living Room features a fireplace with decorative trim and an exiting door to the quiet and secluded backyard. A full bathroom and entrance to the basement finish the main level. Traveling up the main staircase, you will find the Primary Bedroom with a walk-in closet, full bathroom with a double shower, and a personal second floor balcony. Next to the Primary Suite is an office/study space that can easily be transformed into an additional bedroom or dressing room to fit your needs. The remaining two spacious bedrooms overlook the backyard and share a full bathroom. The laundry area is also found on the second level next to the Primary Suite and next to the hallway Bathroom.
Superior location for all of your lifestyle needs.
-3 minute walk to Gladwyne Park, Gladwyne Library, and The Union League Guard House
-0.5 miles to Gladwyne Elementary School
-Under 30 minute drive to PHL airport, Center City, and 30th St Station
-New McCaffrey Supermarkets, deluxe pharmacies, etc
Photos are virtually staged.
Location
State PA
County Montgomery
Area Lower Merion Twp (10640)
Zoning RES 1
Rooms
Basement Full, Unfinished
Interior
Interior Features Dining Area, Family Room Off Kitchen, Store/Office, Wood Floors, Other
Hot Water Electric
Heating Forced Air, Heat Pump - Electric BackUp
Cooling Central A/C
Flooring Hardwood, Carpet
Fireplace Y
Heat Source Electric
Exterior
Parking Features Garage - Front Entry, Inside Access
Garage Spaces 2.0
Amenities Available None
Water Access N
Roof Type Pitched
Accessibility None
Attached Garage 1
Total Parking Spaces 2
Garage Y
Building
Story 2
Foundation Other
Sewer Public Sewer
Water Public
Architectural Style Colonial
Level or Stories 2
Additional Building Above Grade, Below Grade
New Construction N
Schools
Elementary Schools Gladwyne
Middle Schools Welsh Valley
High Schools Harriton Senior
School District Lower Merion
Others
HOA Fee Include Common Area Maintenance,Lawn Maintenance,Management,Snow Removal,Other
Senior Community No
Tax ID 40-00-69261-053
Ownership Condominium
Special Listing Condition Standard
Read Less
Want to know what your home might be worth? Contact us for a FREE valuation!

Our team is ready to help you sell your home for the highest possible price ASAP

Bought with Jack Aezen • Compass RE






