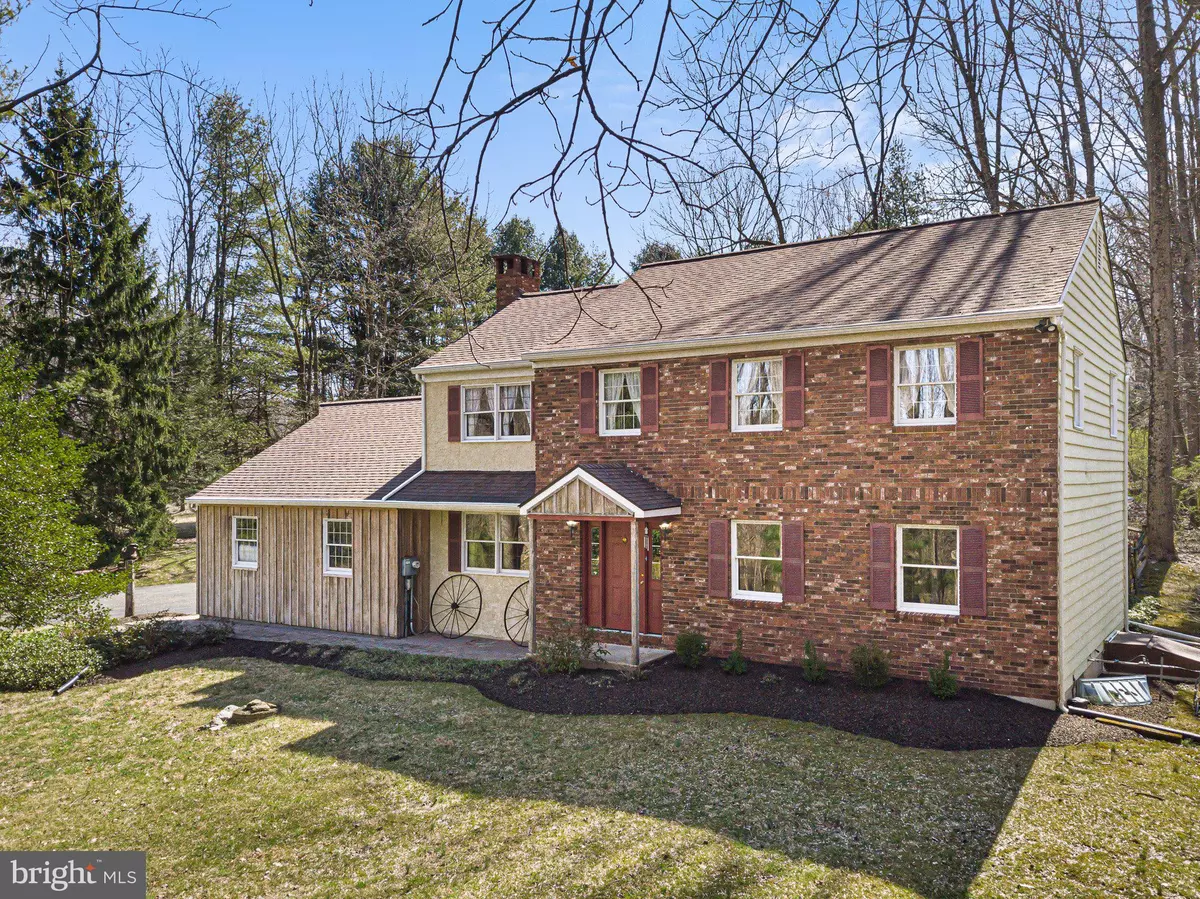$625,000
$630,000
0.8%For more information regarding the value of a property, please contact us for a free consultation.
1840 BROOKS RD West Chester, PA 19382
4 Beds
3 Baths
2,574 SqFt
Key Details
Sold Price $625,000
Property Type Single Family Home
Sub Type Detached
Listing Status Sold
Purchase Type For Sale
Square Footage 2,574 sqft
Price per Sqft $242
Subdivision None Available
MLS Listing ID PACT2041838
Sold Date 05/12/23
Style Colonial
Bedrooms 4
Full Baths 3
HOA Y/N N
Abv Grd Liv Area 2,574
Originating Board BRIGHT
Year Built 1980
Annual Tax Amount $8,050
Tax Year 2023
Lot Size 1.800 Acres
Acres 1.8
Lot Dimensions 0.00 x 0.00
Property Description
Lovely wooded setting on 1.8 acres in the Unionville-Chadds Ford School District! You will immediately appreciate the privacy this property has to offer. The driveway takes you past beautiful mature trees as you make your way to the house. As you enter the home, the staircase is to your left and a large formal living room is to your right. French doors separate the living room from the foyer as well as the dining room. There is wood flooring throughout most of the main-level and it has been refinished. There are sliding glass doors in the dining room leading to a large screened porch with vaulted ceiling. Enjoy tranquil moments from this space as well as the serenity of your backyard. The kitchen is adjacent to the dining room and has stainless steel appliances and varied width wood flooring. There are pegged wood floors in the breakfast area. A large family room, with wood burning fireplace and built-in shelving, is perfect for entertaining or for family time. Beyond the family room is the laundry area, a large full bathroom and access to the two-car garage. There are four bedrooms and two full bathrooms on the second-level. The primary bedroom has a large walk-in closet and ensuite bath. The lower-level basement has a full walkout. Don't miss the backyard! It is partially fenced and can provide a secure area for children and pets to play outdoors. This home is being sold by the estate of the original owner. Many of the wood accents have been designed from the reclaimed wood of barns located around the local Chester County area. Several of the light fixtures came from the family's butcher shop in western Pennsylvania and date back as early as the 1920s. This beautiful property allows for endless possibilities. Don't miss the opportunity to own this wonderful home!
Location
State PA
County Chester
Area Pocopson Twp (10363)
Zoning RESIDENTIAL
Rooms
Other Rooms Living Room, Dining Room, Primary Bedroom, Bedroom 2, Bedroom 3, Bedroom 4, Kitchen, Family Room, Breakfast Room, Laundry, Screened Porch
Basement Full, Unfinished
Interior
Interior Features Attic, Breakfast Area, Built-Ins, Carpet, Exposed Beams, Family Room Off Kitchen, Floor Plan - Traditional, Formal/Separate Dining Room, Primary Bath(s), Wood Floors, Chair Railings, Stall Shower, Tub Shower
Hot Water Propane
Heating Forced Air
Cooling Central A/C
Flooring Wood, Carpet
Fireplaces Number 1
Fireplaces Type Brick
Equipment Built-In Microwave, Built-In Range, Dishwasher, Dryer, Washer, Refrigerator, Stainless Steel Appliances
Fireplace Y
Appliance Built-In Microwave, Built-In Range, Dishwasher, Dryer, Washer, Refrigerator, Stainless Steel Appliances
Heat Source Propane - Leased
Laundry Main Floor
Exterior
Exterior Feature Patio(s), Screened
Garage Garage - Side Entry, Garage Door Opener, Inside Access
Garage Spaces 5.0
Fence Partially, Rear
Waterfront N
Water Access N
View Trees/Woods
Roof Type Shingle,Pitched
Accessibility None
Porch Patio(s), Screened
Attached Garage 2
Total Parking Spaces 5
Garage Y
Building
Lot Description Front Yard, Not In Development, Partly Wooded, Private, Rear Yard, Rural, SideYard(s), Trees/Wooded
Story 2
Foundation Block
Sewer On Site Septic
Water Well
Architectural Style Colonial
Level or Stories 2
Additional Building Above Grade, Below Grade
New Construction N
Schools
Elementary Schools Pocopson
Middle Schools Charles F. Patton
High Schools Unionville
School District Unionville-Chadds Ford
Others
Senior Community No
Tax ID 63-03 -0135.0300
Ownership Fee Simple
SqFt Source Assessor
Security Features Security System
Acceptable Financing Cash, Conventional
Listing Terms Cash, Conventional
Financing Cash,Conventional
Special Listing Condition Standard
Read Less
Want to know what your home might be worth? Contact us for a FREE valuation!

Our team is ready to help you sell your home for the highest possible price ASAP

Bought with Lynn Ayers • RE/MAX Town & Country


