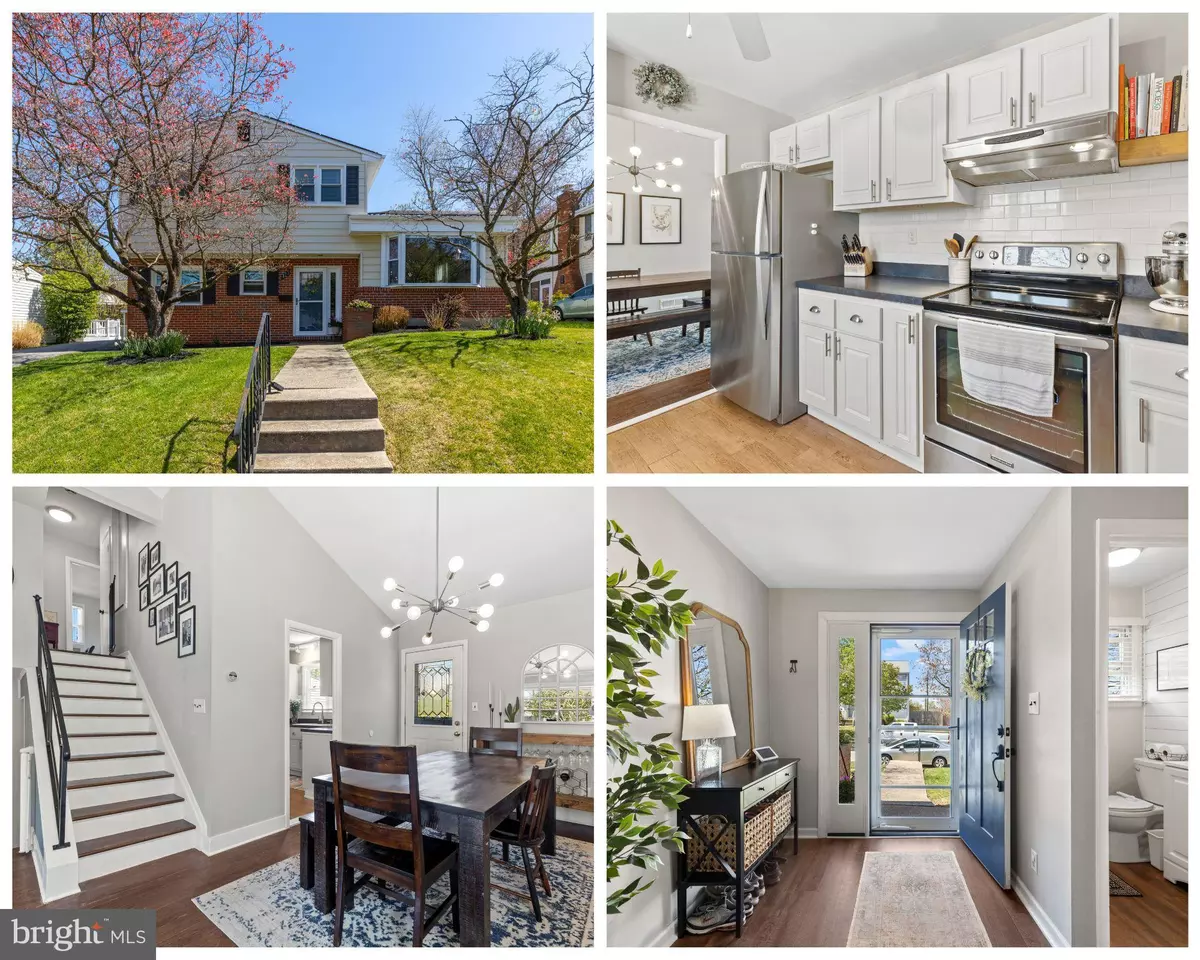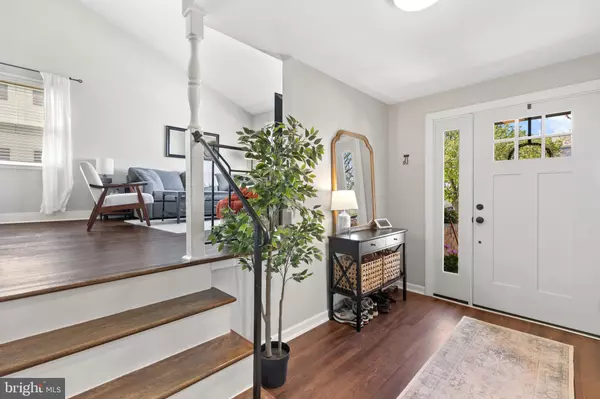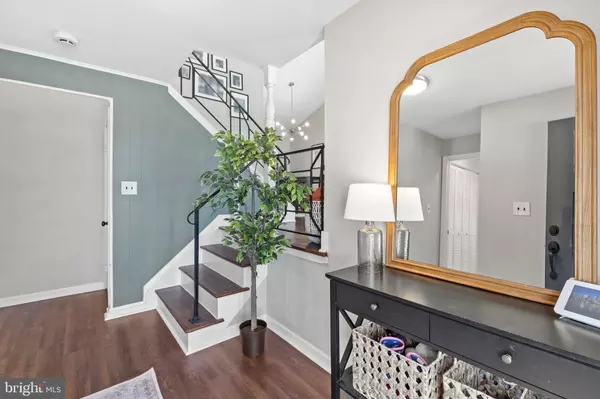$420,000
$420,000
For more information regarding the value of a property, please contact us for a free consultation.
423 SUDBURY RD Linthicum Heights, MD 21090
3 Beds
2 Baths
1,580 SqFt
Key Details
Sold Price $420,000
Property Type Single Family Home
Sub Type Detached
Listing Status Sold
Purchase Type For Sale
Square Footage 1,580 sqft
Price per Sqft $265
Subdivision Crestwood
MLS Listing ID MDAA2057418
Sold Date 05/16/23
Style Split Level
Bedrooms 3
Full Baths 1
Half Baths 1
HOA Y/N N
Abv Grd Liv Area 1,580
Originating Board BRIGHT
Year Built 1960
Annual Tax Amount $3,163
Tax Year 2022
Lot Size 6,100 Sqft
Acres 0.14
Property Description
This bright, cozy, 100% move in ready split level home offers 3 different levels of space. The main living room space has cathedral style ceilings & large front window flooding the home with natural light. The main living room offers space for dining room table leading to the kitchen in the rear of the home. Adorable, upgraded, & very functional kitchen overlooks the lower level recreation room-super cool feature of this home! Upper level has 3 bedrooms and renovated full bathroom w/ tub & shower combo. Upon entering the home to the left, you'll find a remodeled 1/2 bathroom w/ shiplap, continue through to laundry room - also used as an office space! The lower level recreation room is a suitable space for additional living room, playroom, gym, office space, whatever you choose to do with the space. The back door leads to a patio w/ awning overlooking a fully fenced in back yard. Solar panels (leased) offer energy savings - you only pay for the energy that you use, no monthly fee for the panels themselves. Roof replaced in 2017. The neighborhood is a gem - you'll notice the care and pride of homeownership upon driving through. The location offers easy access to the Baltimore Beltway (I-695), Baltimore Washington Parkway (MD-295), I-895 and less than 10 minutes to BWI Airport. See documents for all seller improvements.
Location
State MD
County Anne Arundel
Zoning R5
Interior
Interior Features Ceiling Fan(s), Carpet
Hot Water Electric
Heating Central, Forced Air
Cooling Central A/C
Equipment Dishwasher, Exhaust Fan, Microwave, Refrigerator, Stove
Window Features Screens
Appliance Dishwasher, Exhaust Fan, Microwave, Refrigerator, Stove
Heat Source Electric
Exterior
Garage Spaces 2.0
Waterfront N
Water Access N
Roof Type Architectural Shingle
Accessibility None
Total Parking Spaces 2
Garage N
Building
Story 3
Foundation Block, Slab
Sewer Public Sewer
Water Public
Architectural Style Split Level
Level or Stories 3
Additional Building Above Grade, Below Grade
New Construction N
Schools
School District Anne Arundel County Public Schools
Others
Senior Community No
Tax ID 020514713008500
Ownership Fee Simple
SqFt Source Assessor
Special Listing Condition Standard
Read Less
Want to know what your home might be worth? Contact us for a FREE valuation!

Our team is ready to help you sell your home for the highest possible price ASAP

Bought with David K Wheaton • Revol Real Estate, LLC






