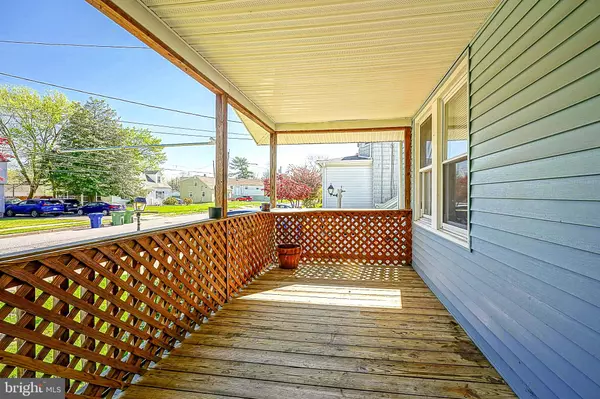$248,000
$219,000
13.2%For more information regarding the value of a property, please contact us for a free consultation.
22 DICKINSON RD Glassboro, NJ 08028
3 Beds
2 Baths
1,152 SqFt
Key Details
Sold Price $248,000
Property Type Single Family Home
Sub Type Detached
Listing Status Sold
Purchase Type For Sale
Square Footage 1,152 sqft
Price per Sqft $215
Subdivision Chestnut Ridge
MLS Listing ID NJGL2028034
Sold Date 05/18/23
Style Colonial
Bedrooms 3
Full Baths 1
Half Baths 1
HOA Y/N N
Abv Grd Liv Area 1,152
Originating Board BRIGHT
Year Built 1920
Annual Tax Amount $5,168
Tax Year 2022
Lot Size 0.368 Acres
Acres 0.37
Lot Dimensions 100x160
Property Description
OFFER ACCEPTED! Looking for a home in the quiet neighborhood of Chestnut Ridge? Look no further! This home has everything you would need. Enter through the front door and you a large multifunctional space for living and dining. The Kitchen is perfect for creating your vision! Upstairs you have 3 good sized bedrooms and a full hall bath. There is also a full, walk up attic! The property also has a full basement with a half bath and houses your laundry and utilities. The best part about this home is the large corner lot! There are mature evergreens along the edge of the property giving you natural privacy with plenty of space to create your dream outdoor space! There is also a detached, oversized garage/workshop which is great for hobbyists or for storage. The sale of the property is contingent on the seller finding suitable housing and they are already under contract on a property. Don't wait! Schedule your showing today!
Location
State NJ
County Gloucester
Area Glassboro Boro (20806)
Zoning R2
Rooms
Other Rooms Living Room, Primary Bedroom, Bedroom 2, Kitchen, Bedroom 1
Basement Full, Unfinished
Interior
Interior Features Ceiling Fan(s), Carpet, Combination Dining/Living, Dining Area, Floor Plan - Traditional, Kitchen - Galley, Pantry, Recessed Lighting, Tub Shower, Upgraded Countertops
Hot Water Natural Gas
Heating Radiator, Hot Water
Cooling Wall Unit, Window Unit(s)
Flooring Ceramic Tile, Hardwood
Equipment Dishwasher
Fireplace N
Appliance Dishwasher
Heat Source Natural Gas
Laundry Basement
Exterior
Exterior Feature Porch(es), Deck(s), Patio(s)
Garage Garage - Front Entry, Oversized
Garage Spaces 5.0
Waterfront N
Water Access N
View Garden/Lawn
Roof Type Shingle,Pitched
Accessibility None
Porch Porch(es), Deck(s), Patio(s)
Total Parking Spaces 5
Garage Y
Building
Lot Description Additional Lot(s), Front Yard, Level, Premium, Rear Yard, SideYard(s)
Story 2
Foundation Block
Sewer Public Sewer
Water Public
Architectural Style Colonial
Level or Stories 2
Additional Building Above Grade, Below Grade
New Construction N
Schools
School District Glassboro Public Schools
Others
Senior Community No
Tax ID 06-00099-00007
Ownership Fee Simple
SqFt Source Assessor
Special Listing Condition Standard
Read Less
Want to know what your home might be worth? Contact us for a FREE valuation!

Our team is ready to help you sell your home for the highest possible price ASAP

Bought with George J Kelly • Keller Williams Realty - Cherry Hill






